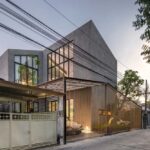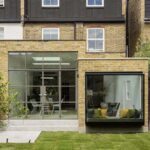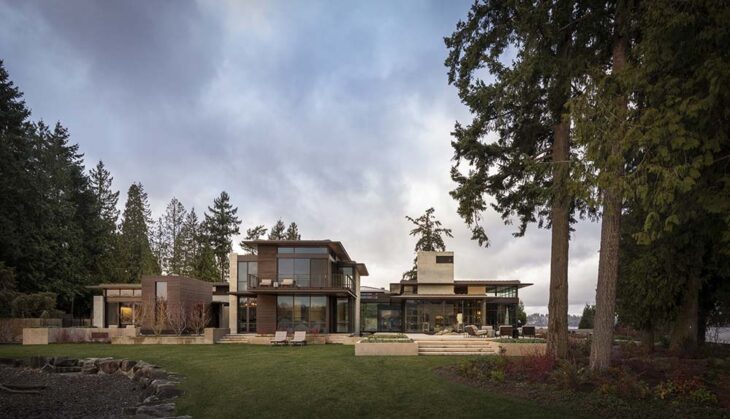
Kor Architects designed this stunning family home in Western Washington. The residence unites the demands of an extensive program with hierarchy, plasticity, natural light, views, blurring of interior/exterior space and a unique connection to the natural landscape.
Depending on the program, structure hierarchy, and desired level of privacy, building components are arranged into attached and detached pavilions. The pavilions are scattered around a unified north-south glass spine or bridge that provides a wealth of natural light and captivating views through the building to the surrounding area, lake, and beyond.
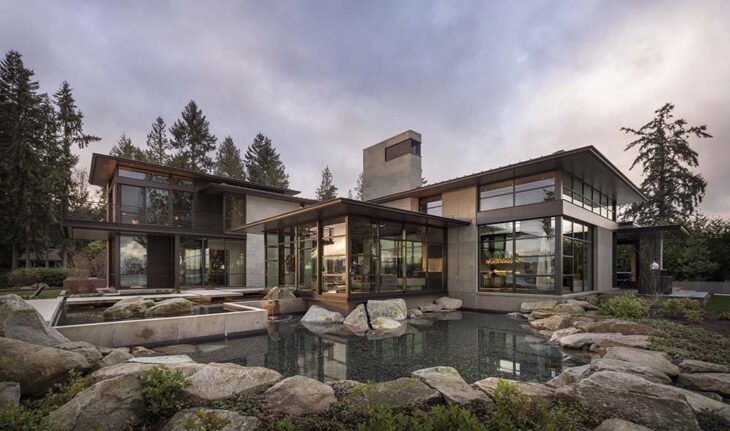
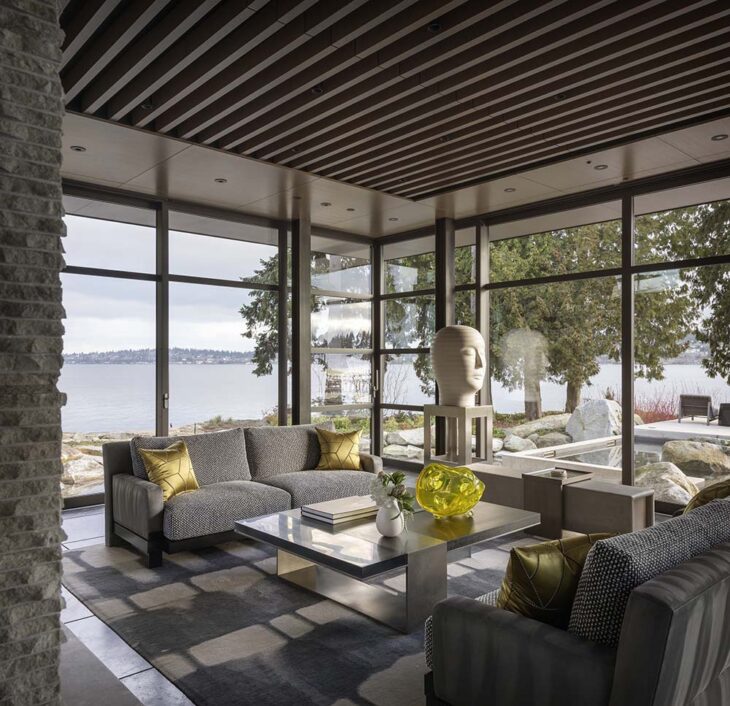
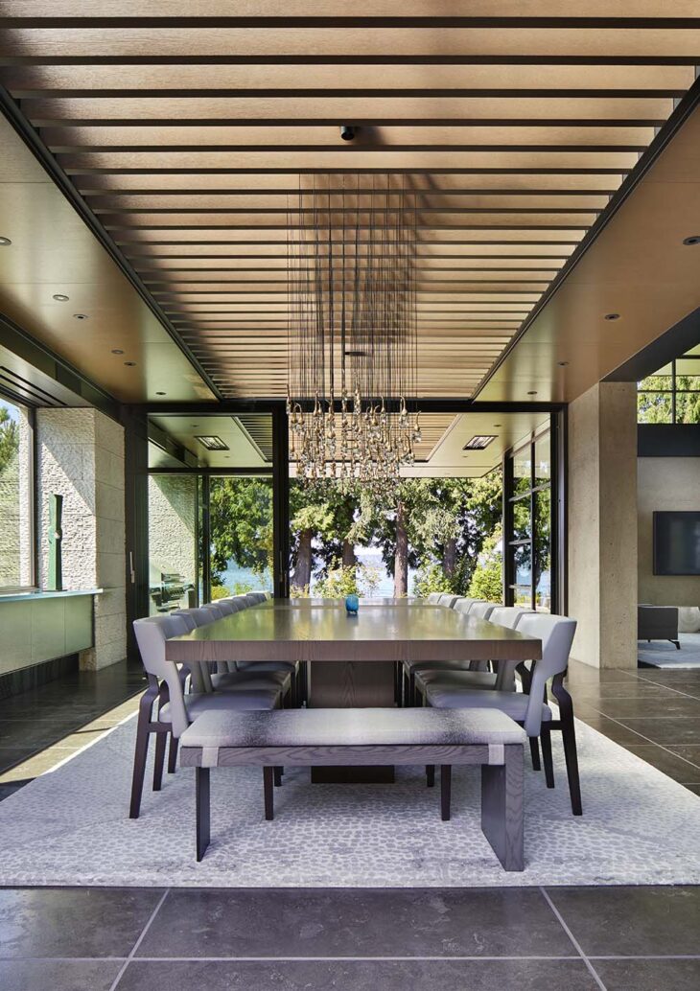
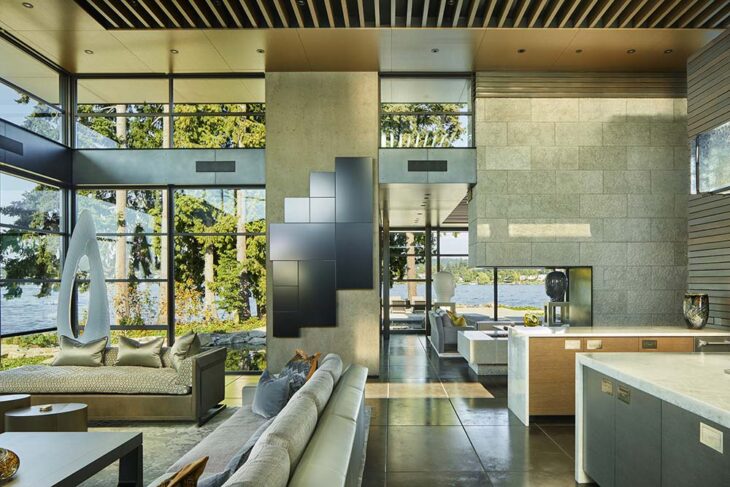
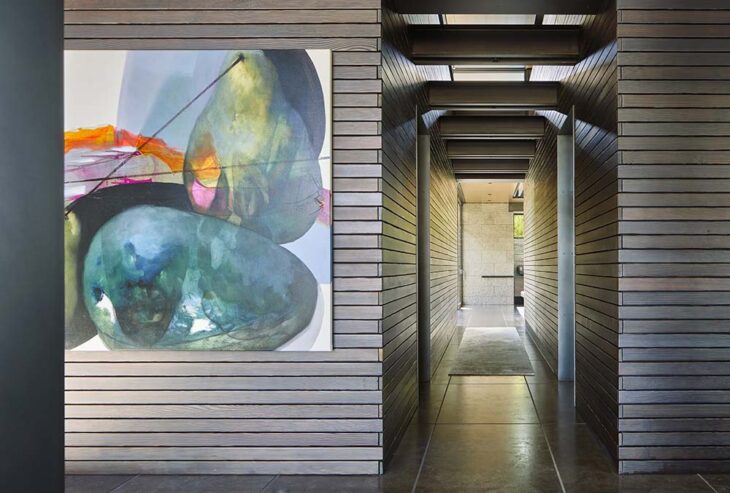
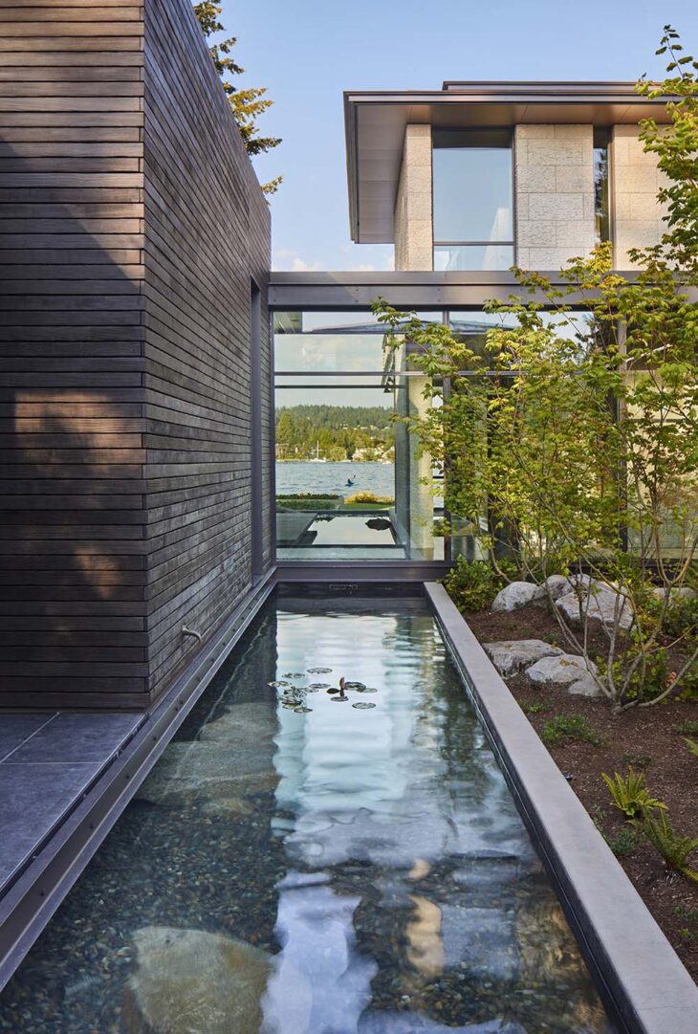
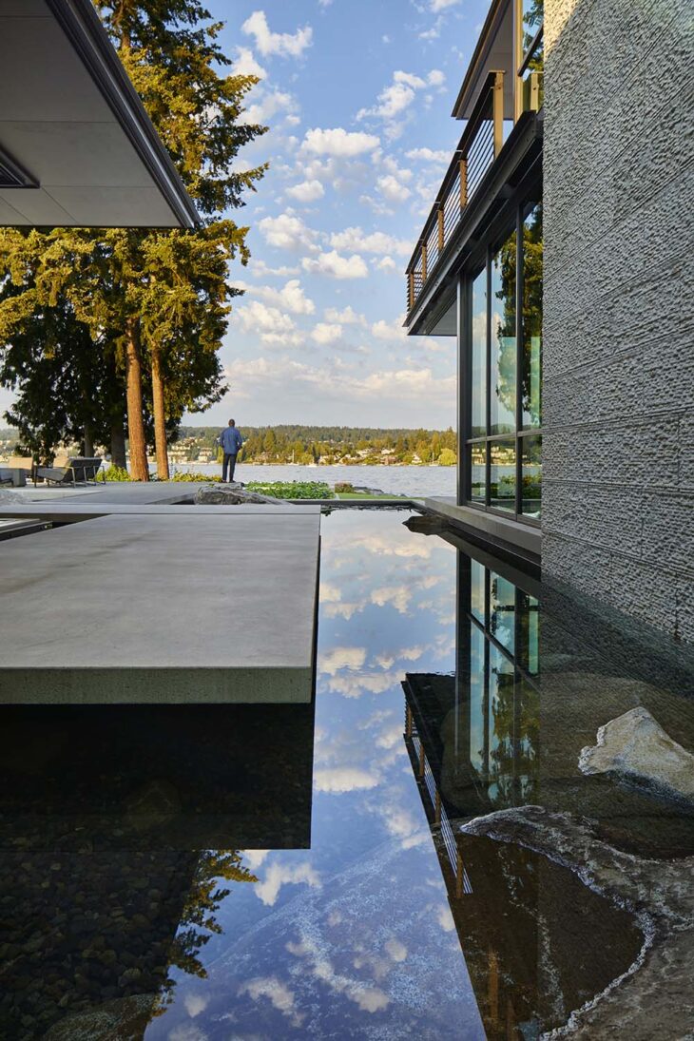
Interesting exterior landscaped spaces are created by the push-pull of building components around the organizing circulation spine and occupy the gaps between each pavilion. Wood, stone, concrete, steel, and large window walls combine to create a straightforward, cyclical palette that allows the architecture to take a backseat to the surrounding natural beauty.
Water features help to strengthen the pavilion’s connection to the lake. Water features appear to flow under the buildings and into a bigger architectonic water feature from spring boxes near the perimeter of the auto court and west of the two major pavilions. This water feature then empties into a larger body of water that was constructed next to the lake to mimic a natural pond. The lake beyond is visible from this pond, and when it rains, it is physically connected. In order to further integrate the structures with the land, terraces are placed next to the main living rooms.


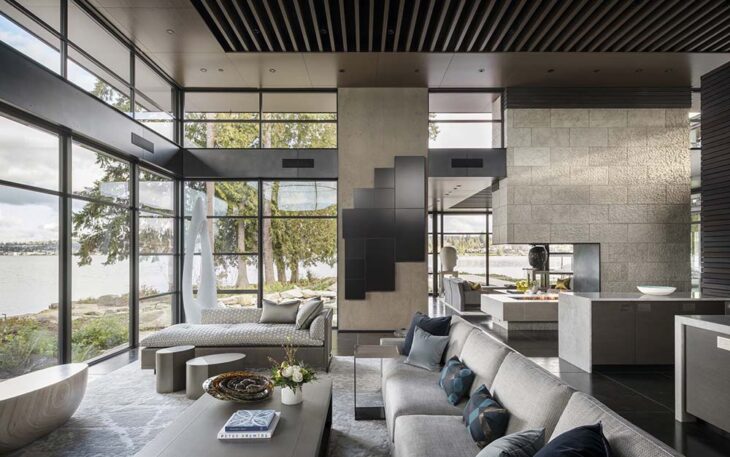
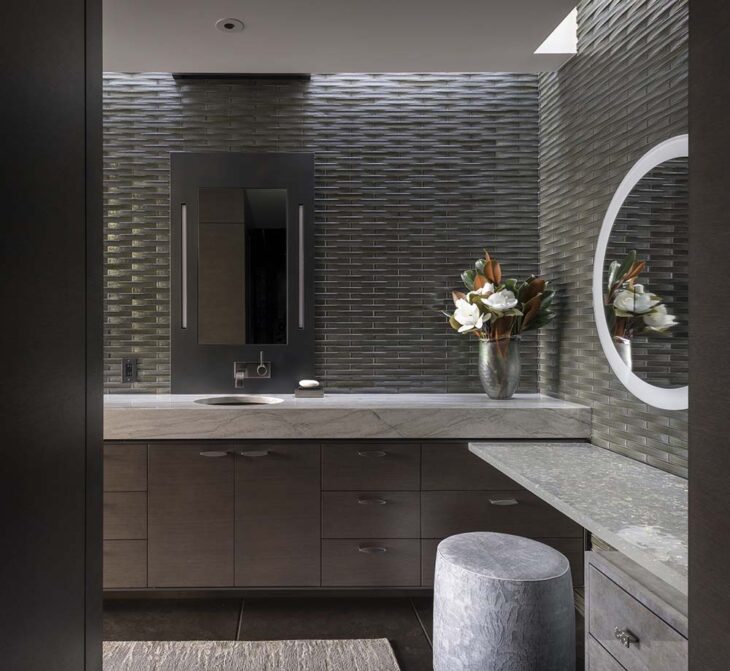
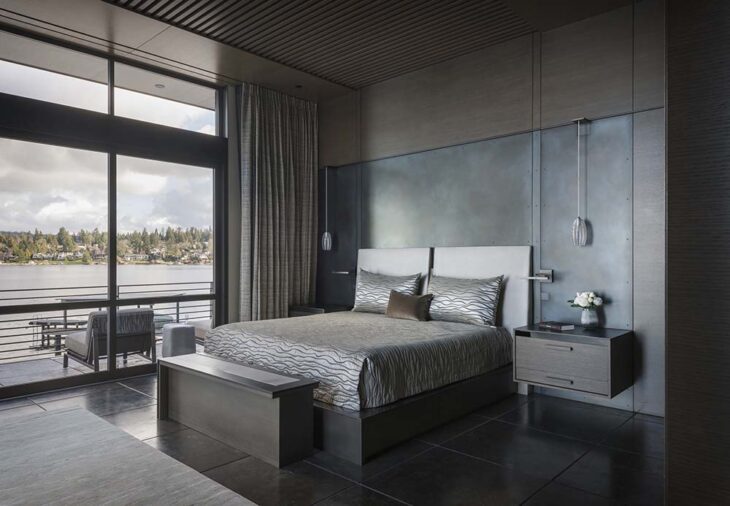
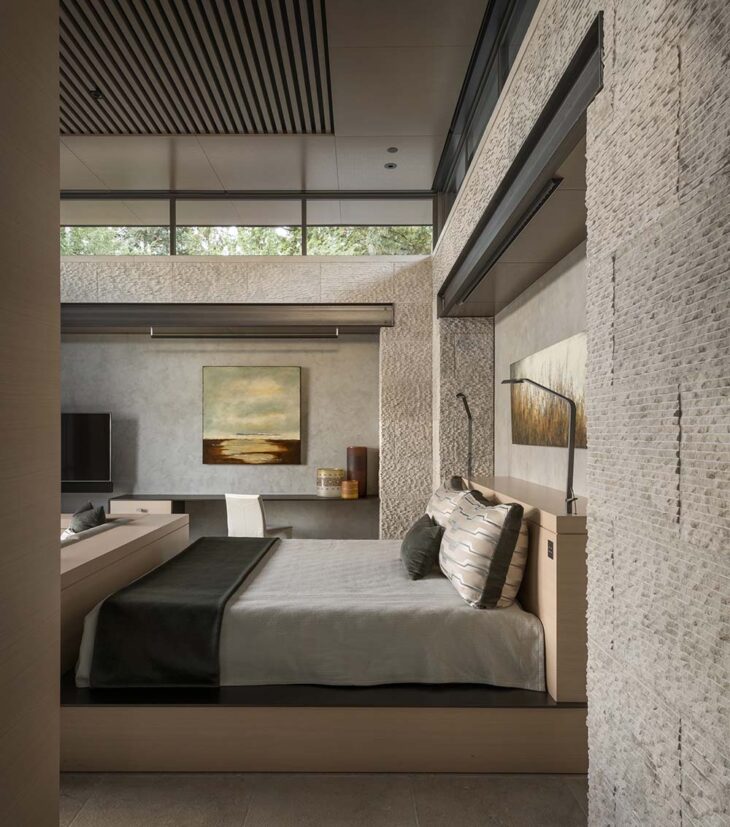
Three new coves that bring the lakeshore back to its envisioned natural beauty allow the family to enjoy activities at the water’s edge while also piercing the existing massive barrier. Two outdoor rooms with fire pits were positioned some distance away from the pavilions so that the family could enjoy the lake at night. A secret stone patio to the north creates a quiet location to encounter the lakefront. Large concrete “lily pads” that appear to float on the water feature and create a dry passage between the home and the main terrace were constructed in order to immediately connect the major living areas of the house to the nearby lakeshore.
RELATED: FIND MORE IMPRESSIVE PROJECTS FROM THE UNITED STATES
The remainder of the gardens make use of a variety of native plant materials that are contextually appropriate in order to counteract the environmental impact of a sizable pre-existing lawn. In the end, architecture, landscape architecture, and nature are seamlessly combined.
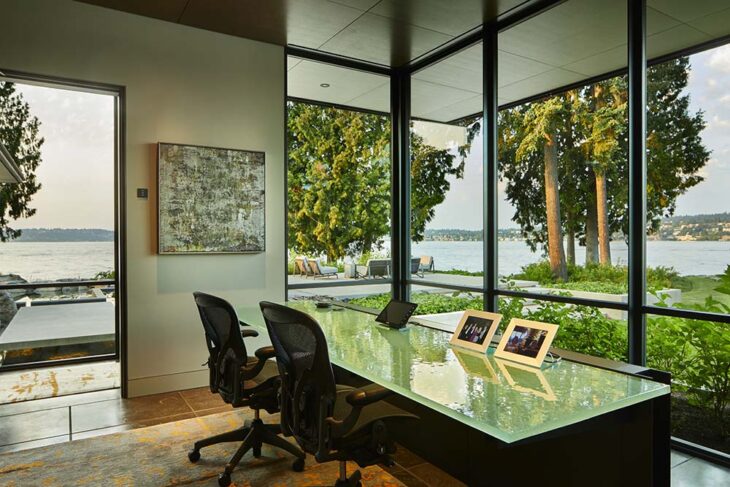
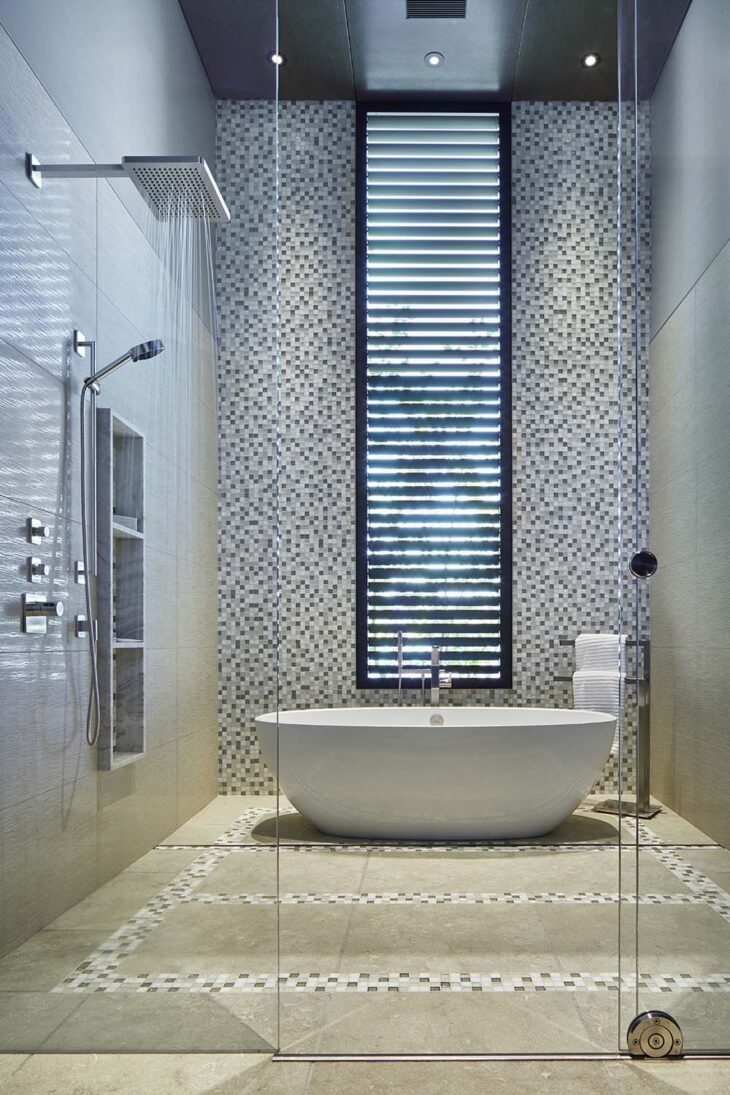
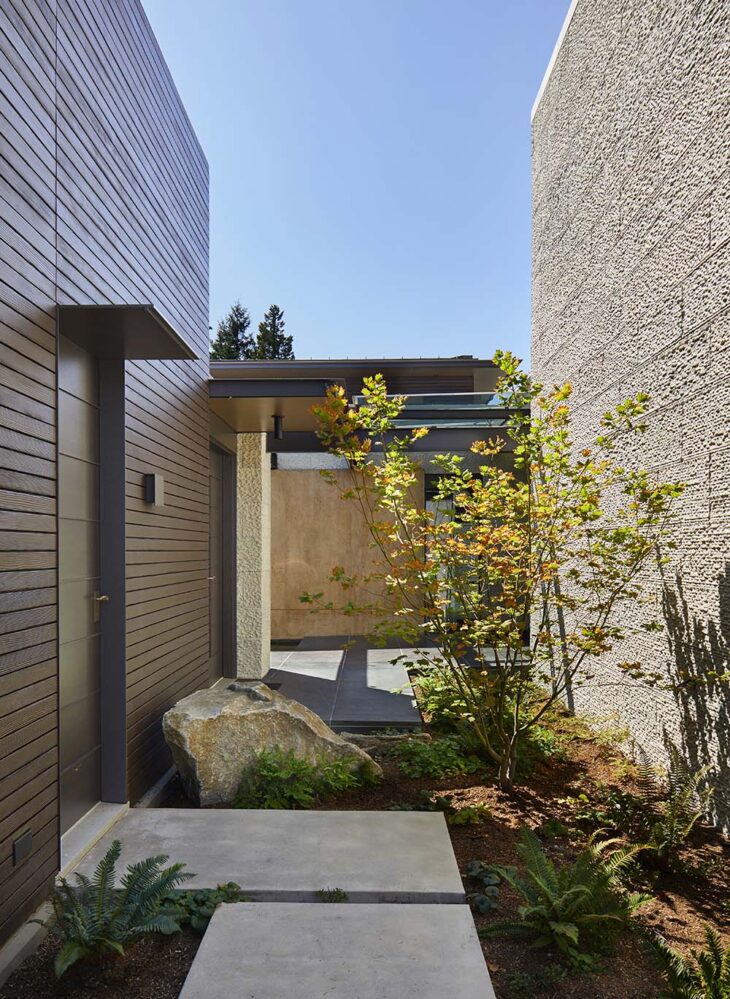
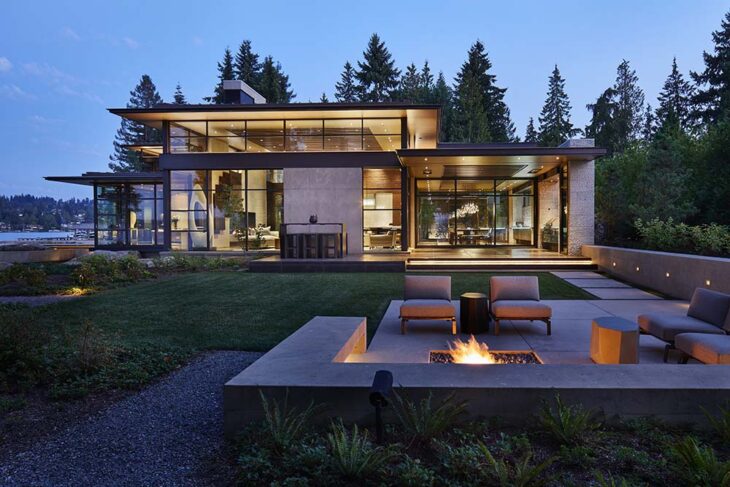
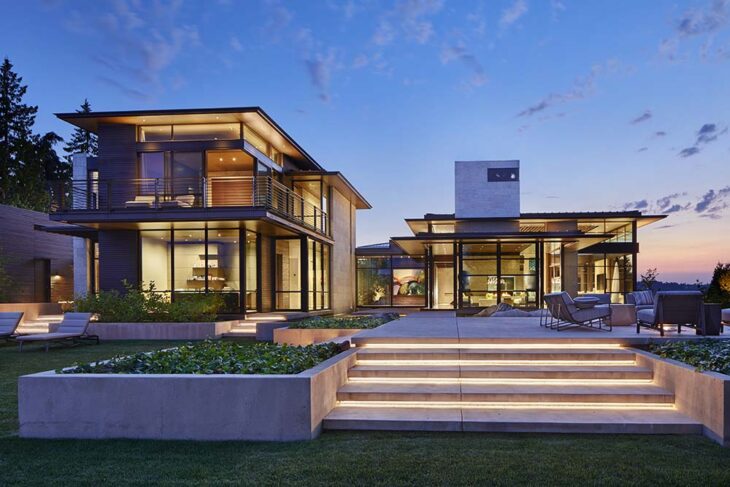

Narrow sightlines and low-E energy-efficient double-pane thermally fractured steel windows and doors that are manufactured entirely of recycled materials enable unhindered views of the surroundings, promote daylighting, and offer passive ventilation. For an energy-efficient envelope, high R-value foamed-in-place insulation was used throughout the entire building. Radiant floor heating and cooling are used to harness geothermal energy to warm and cool the structure. Recirculated/recycled water may be used, and lake water may be used as auxiliary irrigation (where permitted by the local authorities), thanks to ultraviolet water purification systems and natural in-place filtering beds inside the water features.
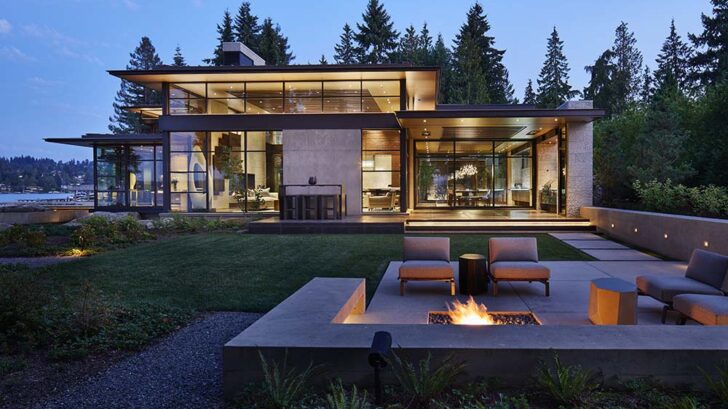
Kor Architects design team
Matthew Kent, AIA, Principal
Michael Conover, Project Architect
Project team
Architecture: Kor Architects – www.korarchitects.com
Interior Design: Barbara Leland Interior Design
Contractor: TOTH Construction
Civil Engineer: Coterra Engineering
Structural Engineer: RSE Associates
Mechanical Engineer: Franklin Engineering
Geotechnical Engineer: PanGeo
Landscape: Ohashi Landscape Services
Lighting: DePelecyn Studio
Acoustical Engineer: Sparling
Building Envelope Consultant: RDH Building Sciences
Photography
Benjamin Benschneider
Aaron Leitz


