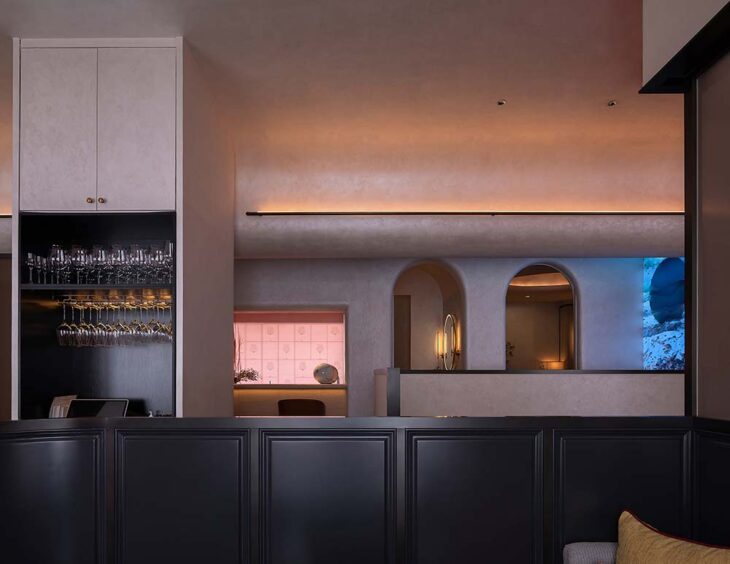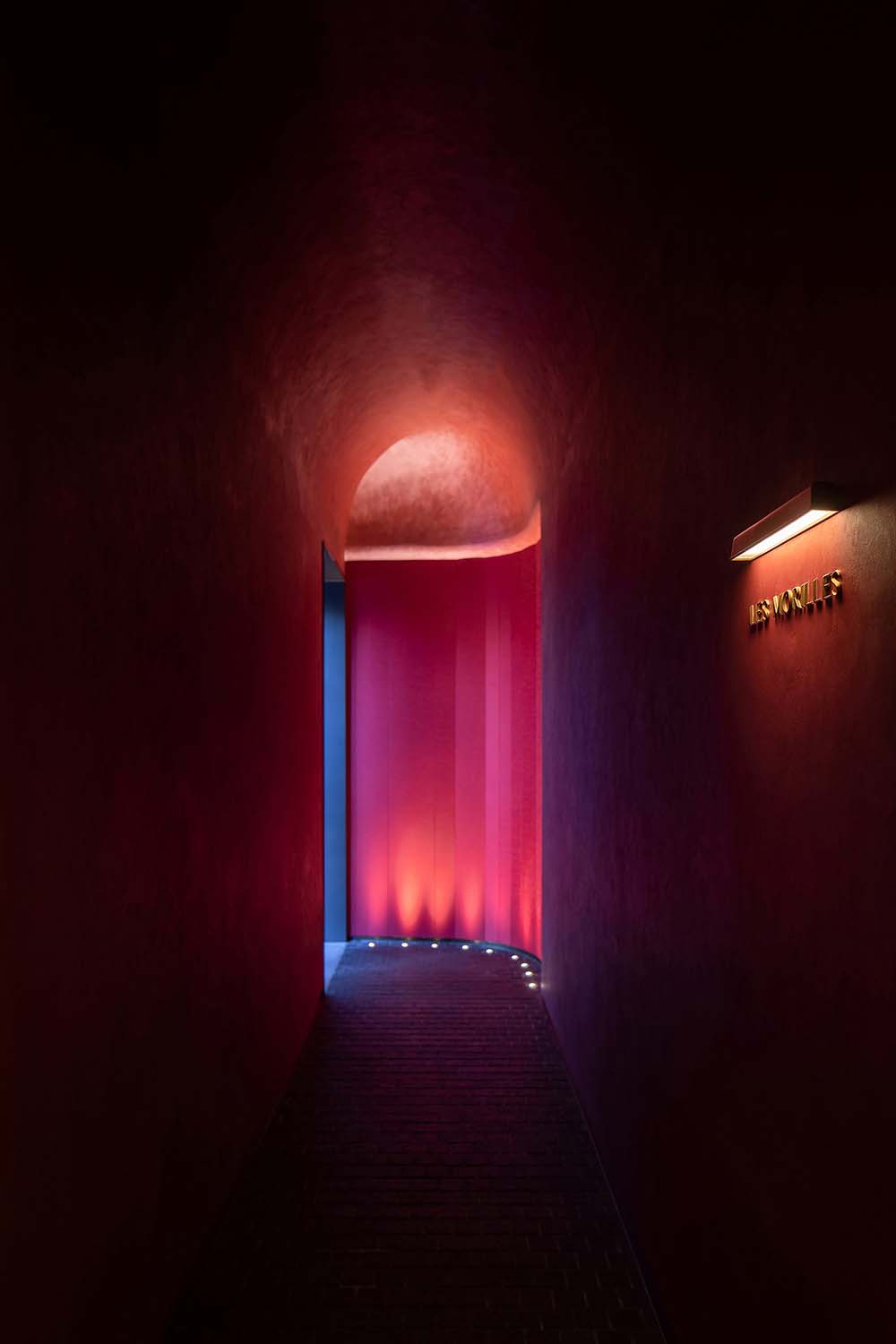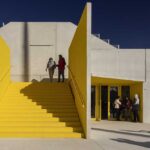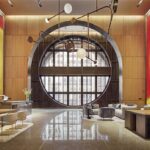
Tanzo Space Design designed LES MORILLES a traditional French restaurant in an office building at Yansha Business District by the Liangma River in Beijing. The restaurant specializes in dishes from the authentic Paris. It has received the Michelin Dining Plate Award for two years in a row and is just like its setting: low profile and well-regarded. The restaurant received a complete transformation in 2022, from the brand logo to the interior.

From the architects:
The result of Romanticism, then, is liberalism, toleration, decency and the appreciation of the imperfections of life; some degree of increased rational self-understanding.
– Philosopher Isaiah Berlin
Les Morilles, hiding in the office building by the Liangma River in Beijing, is an old French restaurant slightly larger than a living room, mainly dealing in authentic Paris cuisine. It has been awarded as the Michelin Dining Plate Restaurant for two consecutive years, is just like its location: low profile and good reputation.

The three young founders, including the chef, studied management and cooking in Switzerland and France, also hold an excellent taste of oriental aesthetics. In 2022, this French restaurant, which initially only wanted to build a gathering place for friends, will be upgraded. From the brand logo to the internal space, designer Wang Daquan has completed the internal space design in nearly a year. In the calm reflection of the Liangma River in Beijing, this French restaurant belongs only to this city.
Beijing LES MORILLES Restaurant is located at Yansha Business District and the bank of Liangma River. It was selected as two-diamond Black Pearl restaurant on YELP in 2021, 2020 and 2019, and the “Michelin Dining Plate Restaurant” in 2021 and 2020.
While combining traditional and new French cooking techniques, the restaurant creates dishes with oriental ingredients and spices. It also has strict requirements for each kind of ingredient, and each dish is carefully created by an experienced team of chefs with overseas background to properly care for customers’ thirst for delicious food.

Chapter1
“It should be the emotion itself”
The building where Les Morilles is located formed around the same time as Beijing Yansha Building, which was built by German people. The original foundation, including the door and window structure, was good, but it also limited the space that can be changed.
The water in the capital is always precious. The Liangma River was once used to wash the bodies of dusty merchants’ horses, and then was used as a river for sightseeing for many years. It has some kind of connection with the faraway Seine River in Paris. The rising fog and misty drizzle just cover the restaurant with a layer of fuzzy and tender filters. Now Les Morilles has no name board at the entrance of the restaurant, old customers enter the building, push open the thick door with brass doorknob, and flash into the restaurant. New customers will wander front of the narrow and tall door, which is the introduction of the whole scene.

The designer made this small space extremely sensational, there is an aura that mixed a sense of full and depth, that is pressed into the introverted silence, which makes the sexy romantic place more soothing and exciting——It is not any emotion, it should be the emotion itself.
Chapter 2
Space Schedule and Collage
When entering the corridor, your eyes would first adapt to the light that suddenly darkens and flows to your body. Orange color floats on the stone nail road under the wall washing light. The walls are mottled and shimmering, as if you can sense the smell of wet cities and inland rivers at night. You want to go to the corner quickly, and you are secretly led by unknown strangeness.

The arched ceiling overlaps with the twisting force on the top of your head, and the organic vibe three curved surfaces define the sculptural space shell. The soft and dynamic feeling permeates through the strong material kinks. After seeing the twisting and folding inwards, the view suddenly changes and the scene changes to reach the dining area with classical style and oriental touch. Multiple groups of scenes are spliced internally, which is compact but keeps a sense of alienation. The glass curtain wall and the partition sliding door connect the space in a montage way, and the sense of belonging inspired by the randomness and strangeness of the city is implied in a dynamic logic. During your exploration of the space in here, the unrestrained kindness and stability will gradually break the stereotype you have of high profile and complicated French food.



Entering the private room, the style of the classical European palace is clear, and the integration of oriental symmetry and elegance makes the interior looks powerful. At the same time, after the re-planning, the debris space has been fully utilized. The refined construction has increased the capacity and space dimension – there is no spot for Instagram photos or seats that would be ignored easily, and every place has an appropriate view and atmosphere. However, guests often point out where they want to sit that day, which is more in line with the mood and social type of the day.
In the city lights, finding and destination is the eternal theme. In the interior of its construction, some people feel lost, and some people have no definite destination.
Chapter 3
Sensory touch
Lines and colors, surface and materials vary wonderfully at Les Morilles. Founders and designer together purchased materials in various cities, strictly selected colors and touch, and paying attention to whether the wear marks used for a long time would be appropriate. Although the space is new, it seems to be coming from ancient times.



On the facade, the artistic paint and wall cloth pull out layers; The black metal strip outlines the edge, forming rhythm with the thick and solid arc line angle; The distinctive red color of the old restaurant is used, and it is reflected in silk, velvet and leather fabrics after correction; The psychedelic red, yellow and blue polychrome lights render Paris’s sultry and ambiguous fascination; The deep walnut colored floor is paved according to the authentic French style, and the whole space is pulled into the deep background together with the antique decoration.
The soft skylight filtered by glass fills the restaurant, and the diners would feel a sense of simple modernity when they walk inside. Once they sit down, they would sink into the old retro scene, with proper privacy and no oppression.
In this scene of space narrative, the lost feeling of Paris at night is offset by the appropriateness and warmth of space. Compared with the silken smooth-like modern city, the slightly roughed emotional particles of Beijing City vibe is more attractive at LES MORILLES. The sense of relaxation is like a flowing river, becoming the sparkling wallpaper at LES MORILLES’ consciousness desktop.
Chapter 4
The river runs forever
The soil of our plough is all stardust, which floats everywhere with the wind
And in a glass of rain water, we drink the universe
From emotion to the touch, from taste to music, and from color to the light, the non-linear flow sense converges into a stream of energy in this space.




The digital works of Chen Xi, a multi-media artist, collided with the nostalgic wave of space with its futuristic surrealism, and showed their powerful force – free life bodies express rich organizational relationships, and free, romantic, water like… throw the indescribable emotional relationships and life energy in a more distant and grand direction. Digital art stirs up the atmosphere of the whole space. No matter where you sit, foam and water can enter your vision and become the river of consciousness.
RELATED: FIND MORE IMPRESSIVE PROJECTS FROM CHINA
Whether from the famous Tibetan wine in Beijing or the dishes with outstanding reputation, Les Morilles is worthy of a “Moveable Feast”, and the energy flow from taste to life and from nature to the universe shows the vision and vitality of this old French restaurant in an important aspect.
During the reconstruction, the old building with smaller space has put forward many requirements for processing structure and dynamic, which also means accurate scale control. While it seems to be a design concept to integrate oriental interest into French restaurants, or to connect the spirits of two distant cities, the idea is powerful by connecting with emotion and other imagination, such as the concept of contemporary cuisine, emotional appeal to people, exploration of the city, etc., which together form a harmonious sense in this restaurant.


In the future, after the outdoor garden is completed, entering the restaurant, chatting and tasting wine before dinner, wandering the garden and sitting down for dinner will constitute a more complete experience. Les Morilles raised the curtain at the bank of Liangma River, blending the neon lights and waiting for new comers.

Project Information
Project name: LES MORILLES French Restaurant
Project location: Beijing, China
Project area: 220?
Design time: 2021.3
Design completion time: 2021.7
Design firm: Tanzo Space Design – www.tanzospace.com
Chief designer: Wang Daquan
Design executor: Ma Hongxu
Lighting design: BAFANZHU
Brand design: Tian Yangning
Project Photography: Ricky?UK Studio?
Copywriting: NARJEELING



