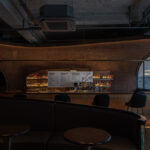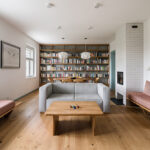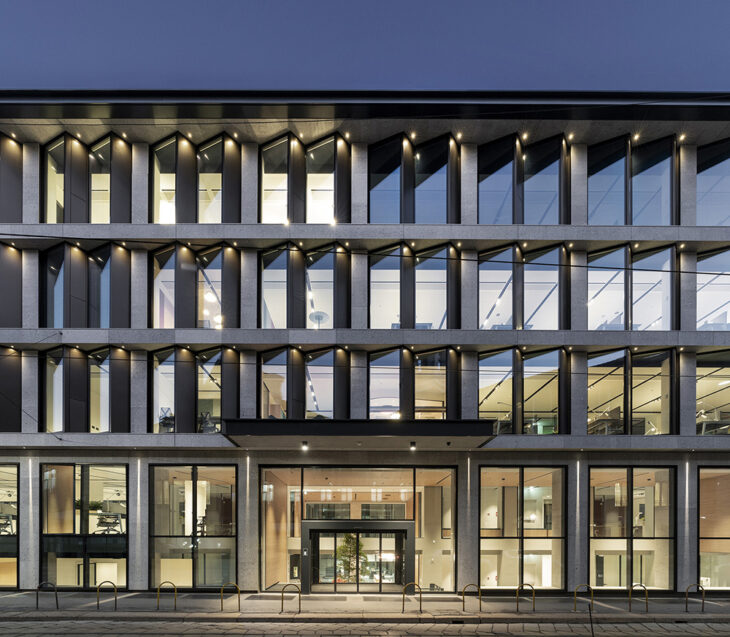
Lombardini22 designed the new headquarters of the insurance company Crédit Agricole Assurances. Aside from the building shell in Milan’s Porta Romana neighborhood has received a very modern and environmentally friendly makeover, the also redesigned the building’s structural and interior areas. Over 250 employees of the insurance businesses Crédit Agricole Vita, Crédit Agricole Assicurazioni, Crédit Agricole Creditor Insurance, and Stelvio Agenzia Assicurativa are housed in the 5,600 square meter facility.
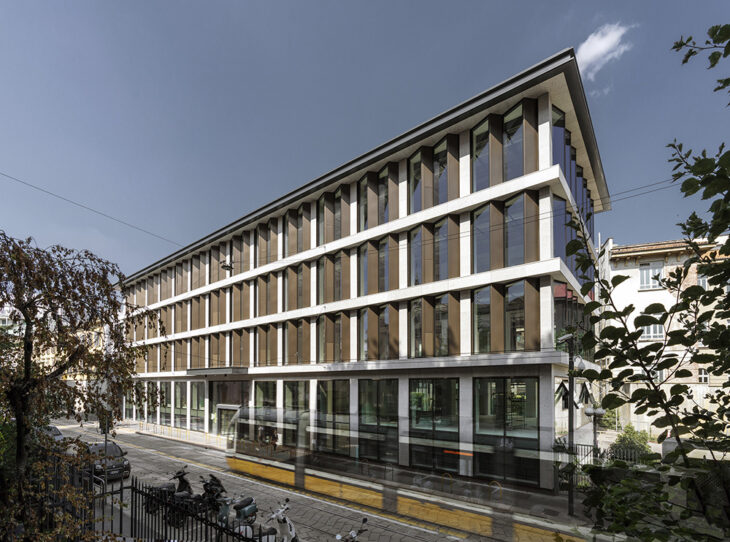
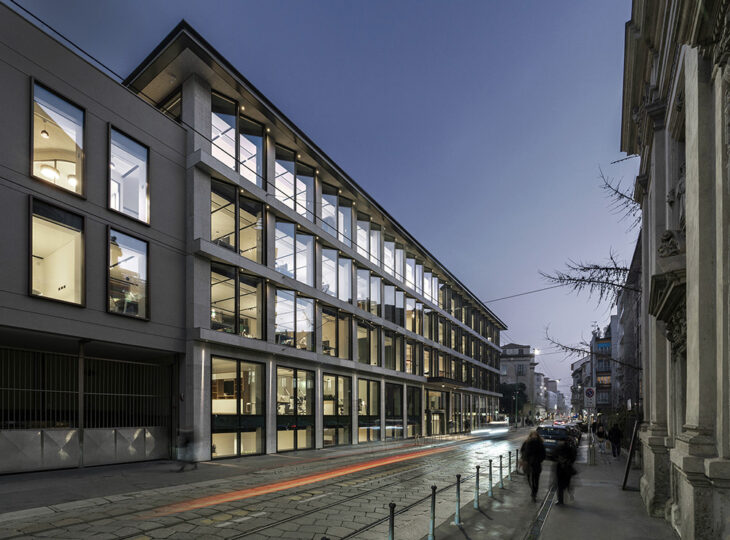
The building, known as Vigentina9, is an innovative eco-sustainable smart-building with high standards for energy efficiency, material selection, and the ecological quality of its interiors. As a result of building redevelopment upgrading the 1962 construction created by the architects Enrico Bignoli and Franco Fasoli, it has been awarded such prestigious recognition as LEED Platinum certification.
The Lombardini22 Group undertook the renovation project to modernize the building in line with its urban surroundings, improve the spatial layout and how the spaces are used, as well as its energy/seismic aspects.
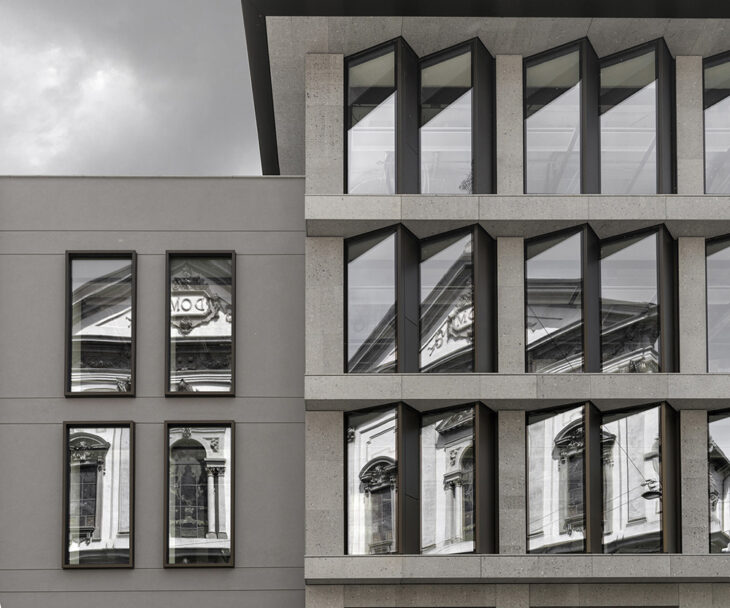
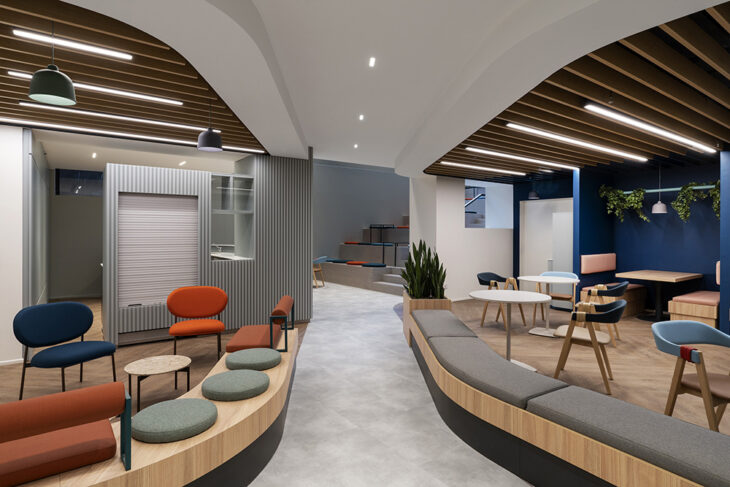
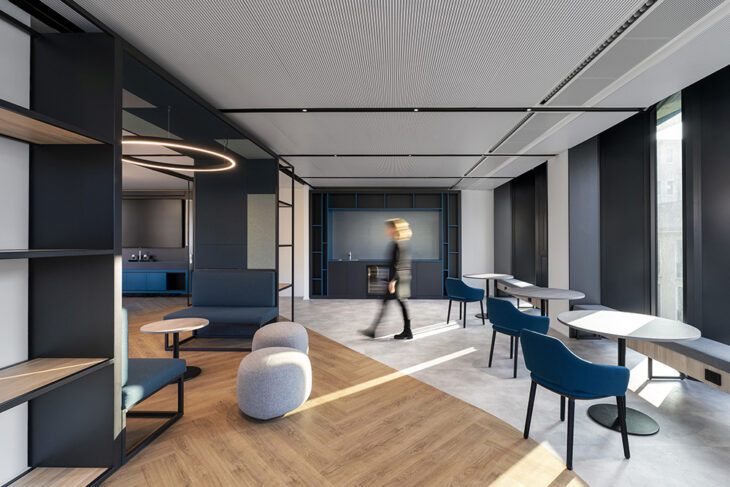
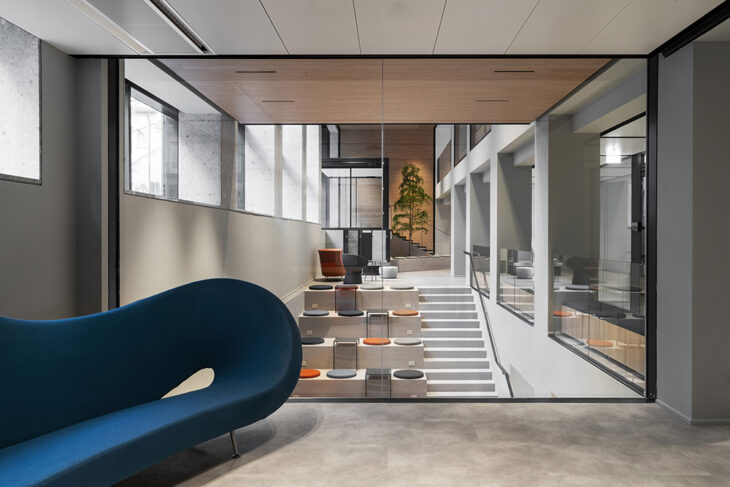
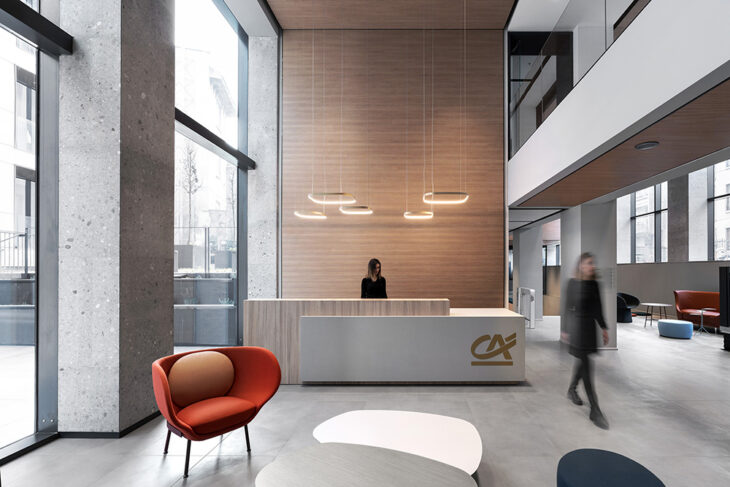
The objective was to completely renew the building more than 50 years after its original construction, while taking into consideration the sensitive nature of the location and, more especially, a partly indirect constraint in regard to the nearby Santa Maria al Paradiso church. The entire redesign of its exterior is intended to provide an elevation that reflects the previous silhouette but in a contemporary and ecological manner. This architectural opportunity allowed for the major elements of the façade to be changed, giving the building a more modern appearance. The structure received a LEED Platinum certification under the LEED BD+C for Core and Shell v4 methodology after scoring 85 out of a possible 110 points.
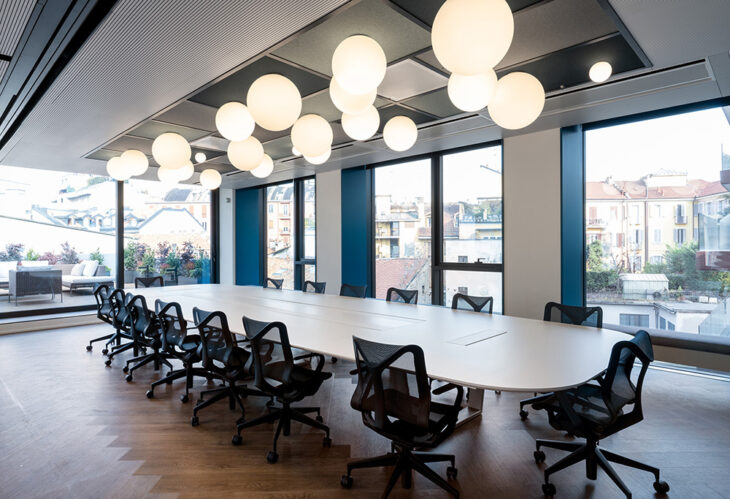
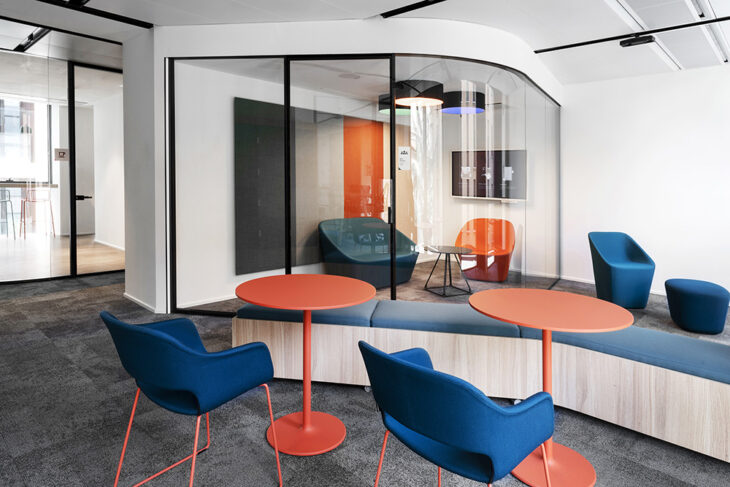
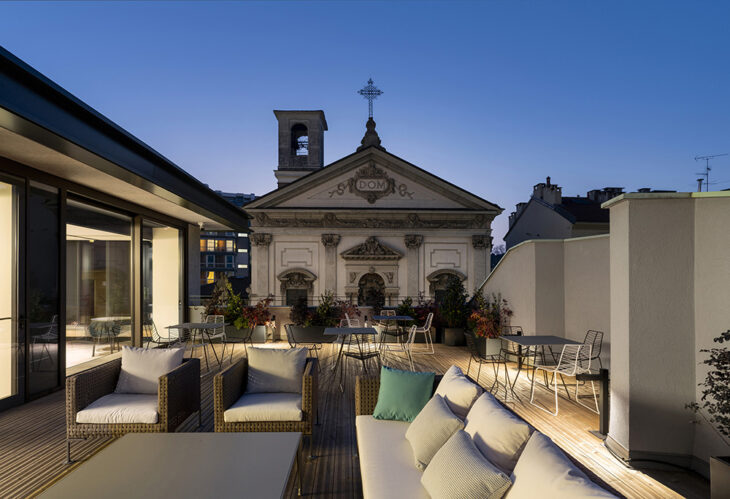
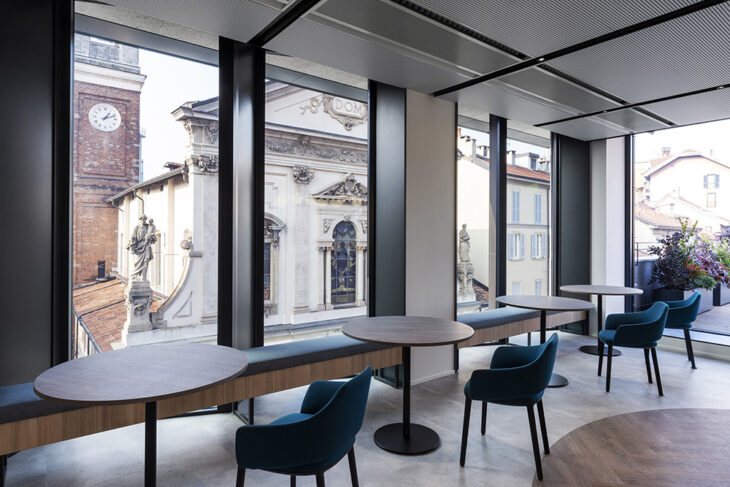
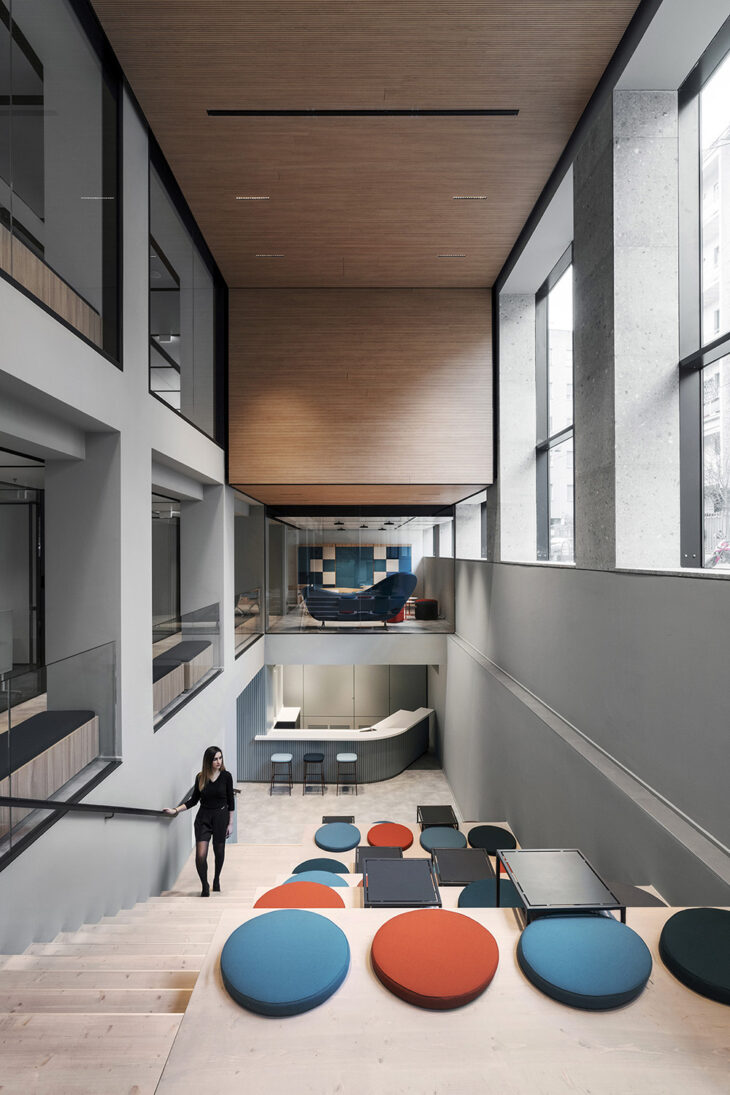
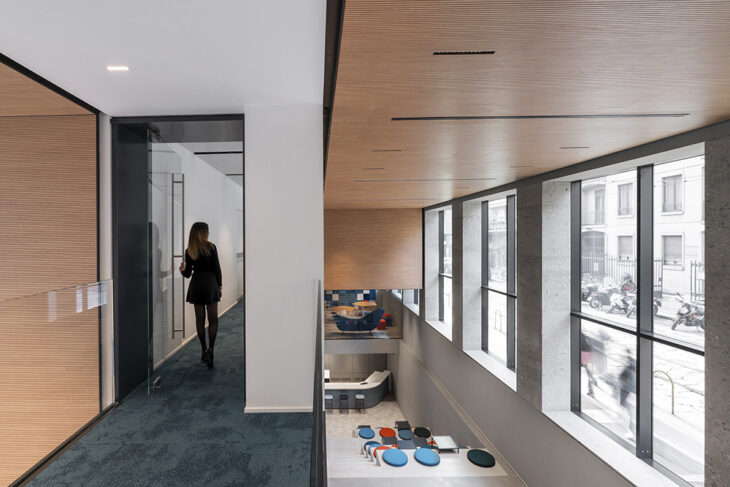
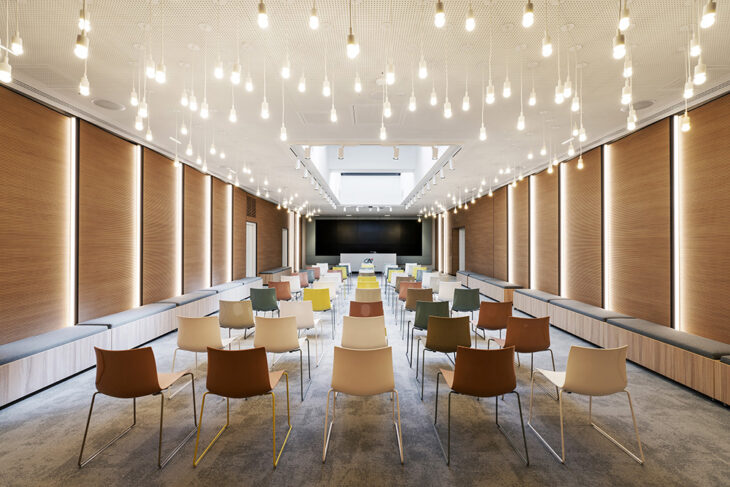
According to the work practices employed by the insurance business and motivated by the notion of “work-life integration,” which combines in-person and remote work, the interiors were created to provide flexibility and people’s well-being. With multipurpose open-plan workstations that staff can reserve using a custom app, modular spaces are flexible enough to adjust to changing staffing needs.
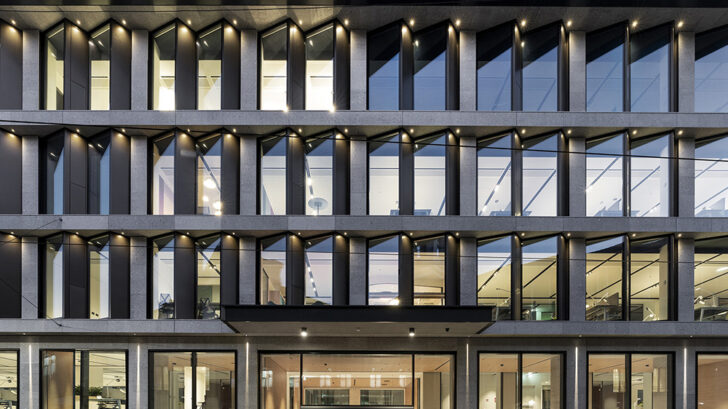
Project: Vigentina 9
Client: Savills Investment
Management SGR S.p.A. (architectural design);
Crédit Agricole Assurances (interiors)
Location: Corso di Porta Vigentina 9, Milan
Project area: 5.600 sq.m
Type of building: Offices
Timeframe: 2018-2021
L22U&B: Paperwork, preliminary, final and executive architectural design, works management, CSE and CSP
L22E&S: Preliminary, final and executive plant-engineering, LEED certification, fire prevention
DEGW: Interior design, space planning, furnishing project
Atmos: Lighting, acoustics
FUD: Wayfinding, physical branding
Find more projects by Lombardini22: www.lombardini22.com


