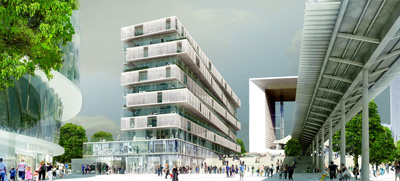
Project: Nanterre Residential Complex
Designed by Farshid Moussavi Architecture
Client: Les Nouveaux Constructeurs & Ie Epadesa
Total Area: 11 430sqm
Location: Nanterre, Paris, France
Website: www.farshidmoussavi.com
Residential units, student accommodation and retail space complete the space for the winning proposal design by Farshid Moussavi Architecture for complex in Nanterre. For more images and info continue after the jump:
From the Architects:
Farshid Moussavi Architecture has won the competition to design a new residential complex in the La Dnse financial district to the west of Paris. The 11 430 sqm building is to house 7 500sqm of residential units, 2 930sqm of student accommodation and 1 000sqm of retail space. It forms part of La Parvis Jardin de I' Archa large urban renewal project linking la Dnse and les Terrasses de Nanterre, which also includes the new Arena Stadium as well as a hotel. The project is for client Les Nouveaux Constructeurs working with public planning authority, I' Epadesa. The FMA design proposes a slender volume to provide dual aspect residential units. Each floor of this volume is rotated by two degrees from the one below it to produce oblique balconies and loggias. These oblique exterior spaces of the apartments will enjoy uninterrupted views down the path of historic La Grande Axe.


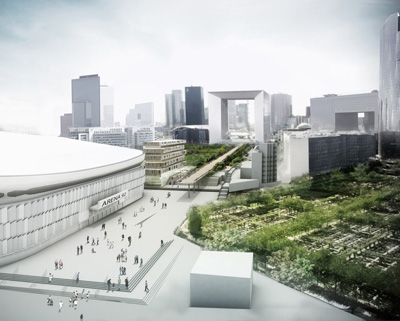
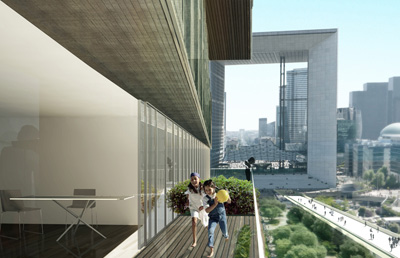
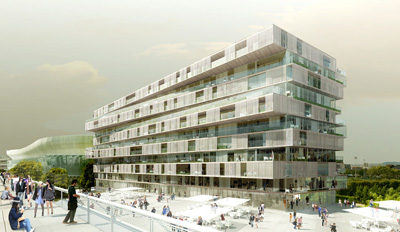
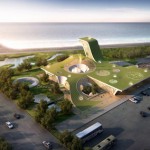
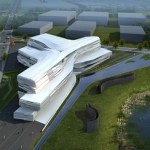
One Comment
One Ping
Pingback:Farshid Moussavi Architecture' Complex in Nanterre