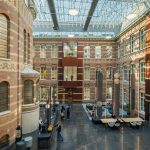
123DV have recently completed their latest project, a 4 level 1400 m2 modern villa in Tehran, Iran. The villa is built on a mountain slope with a13 meter height difference in the northern and southern side of the plot. The highlight of the project, a fully glazed inner garden with a retractable sliding glass roof is at the core of the house. Take a look at the complete story after the jump.
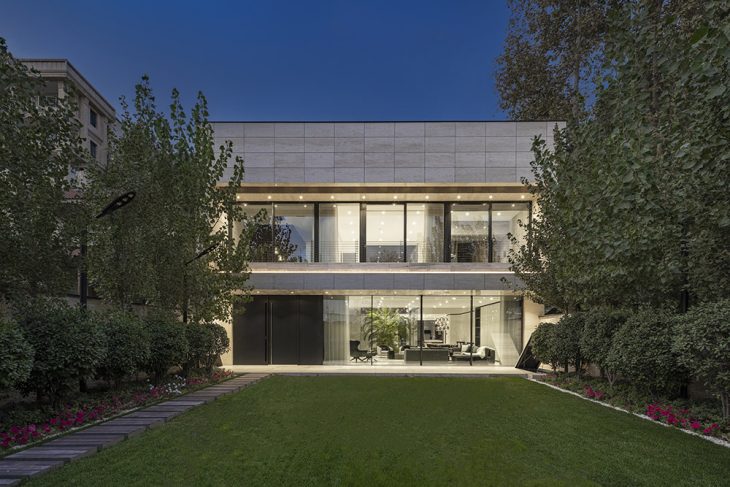
From the architects: This 1400 m2 high-end freestanding villa in Tehran is built against a mountainside, with a garden that is raised 17 meters above street level. The facade is cladded with natural travertine stone: a famous high quality local product collected from the Iranian mountains. The wish of the owners to park their cars underground, resulted in a 20 meter long tunnel below the garden, leading towards the parking underneath the villa.
The villa has 2 underground floors and 2 floors above ground. The lowest floor is at the southern street level, with a tunnel leading to the parking garage. Visitors enter the villa via stairs or elevator and a walk through the garden.
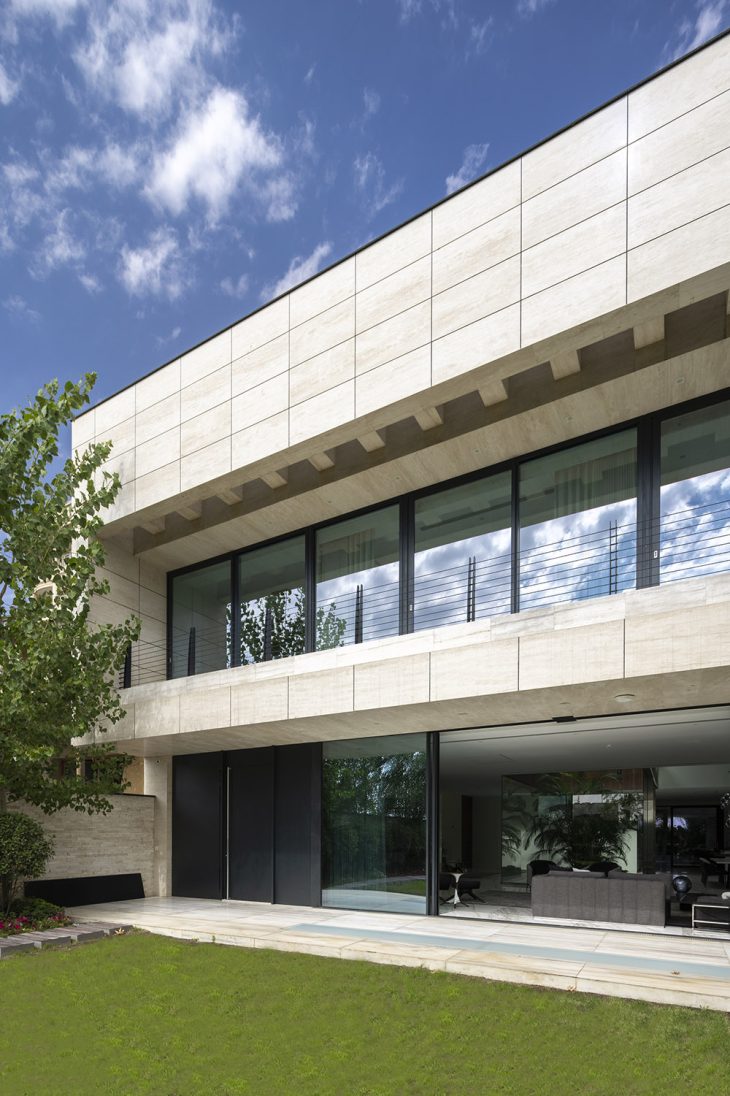
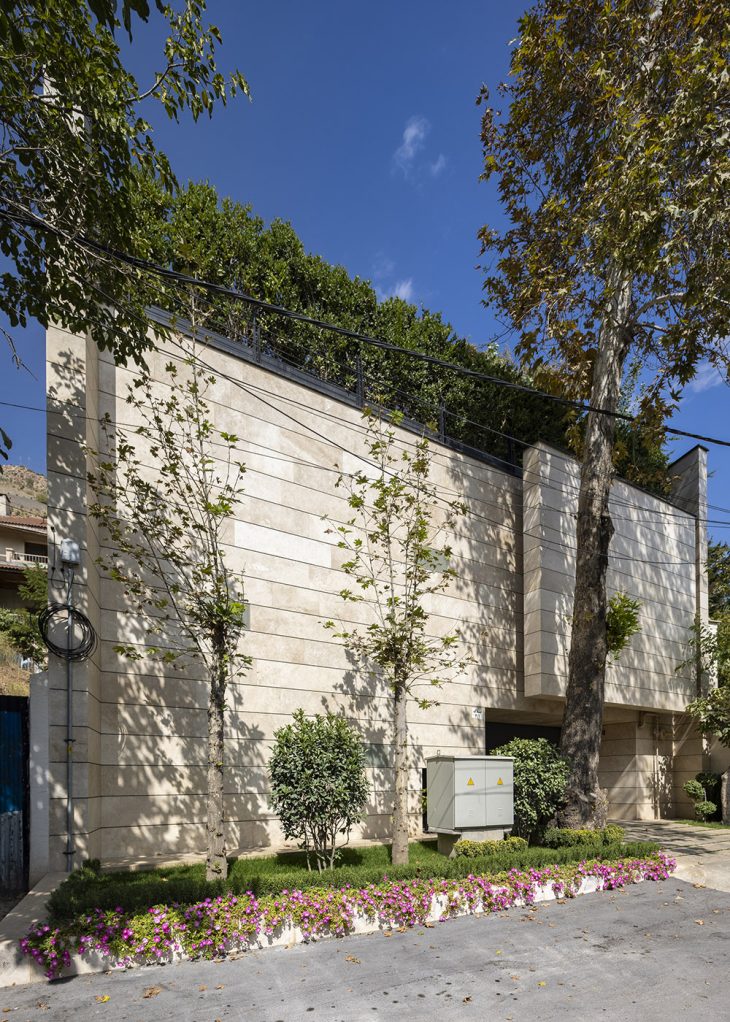
Inspired by the traditional Persian architecture – mainly the configuration of the courtyard houses and their microclimatic effect – a glazing inner garden with a retractable roof is positioned in the core of the villa, providing the building with enough daylight and fresh air on every floor. The glass panes around the inner garden guarantee that sufficient light is brought into the swimming pool area located at level -1.
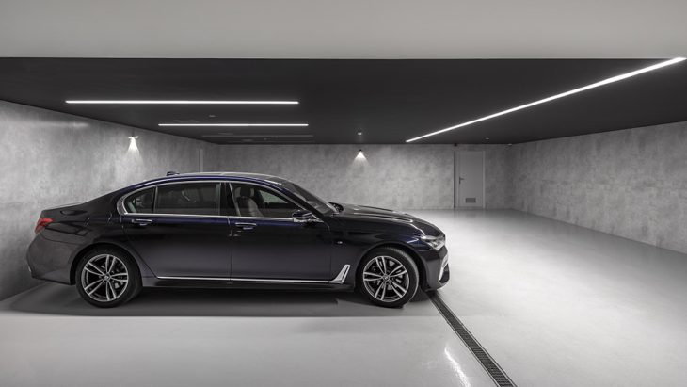
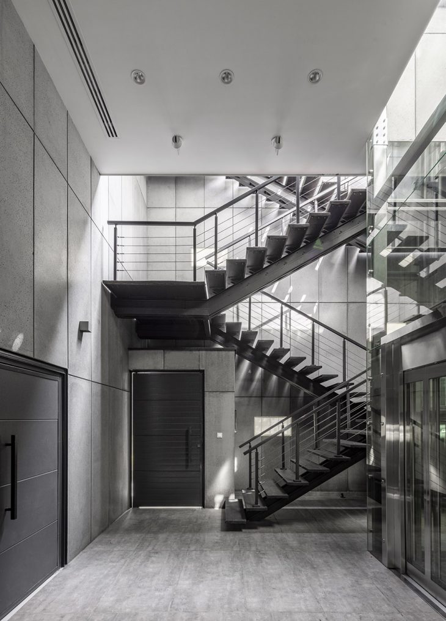

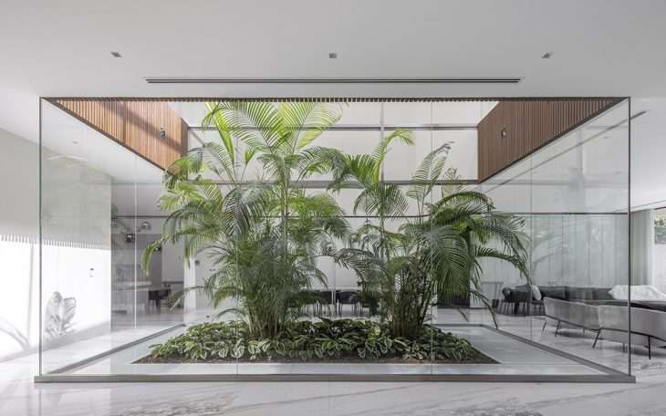
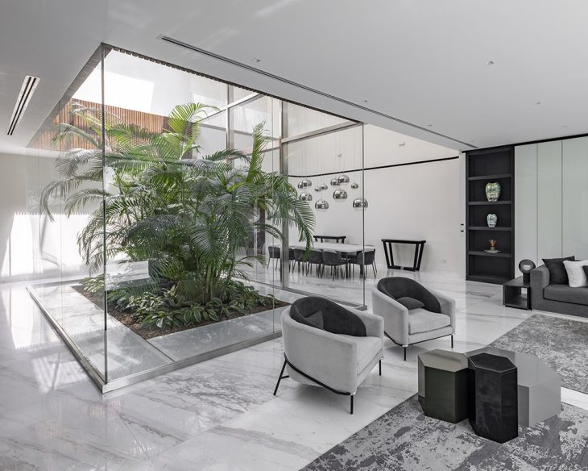
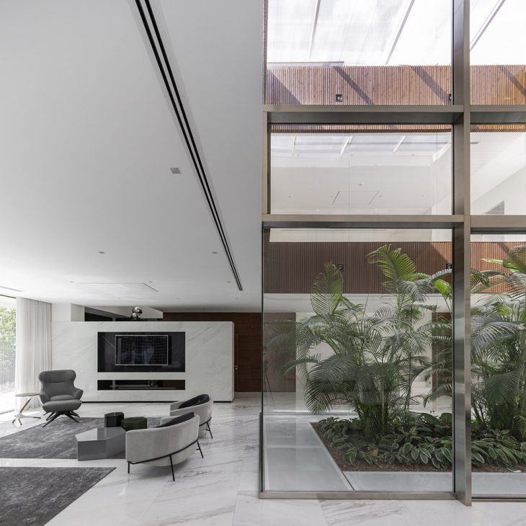
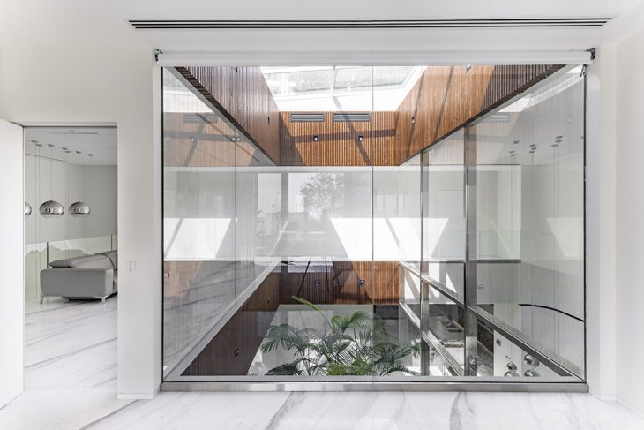
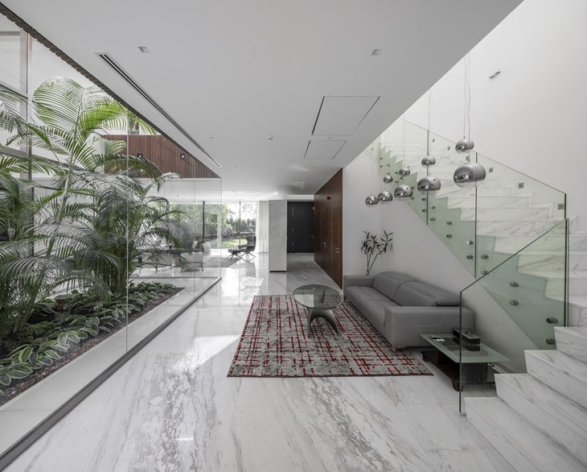
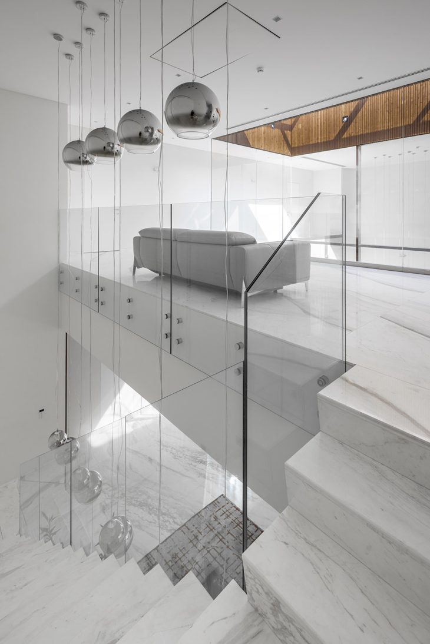
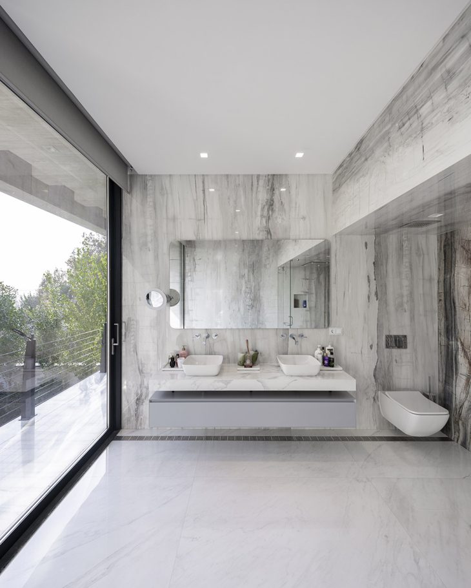
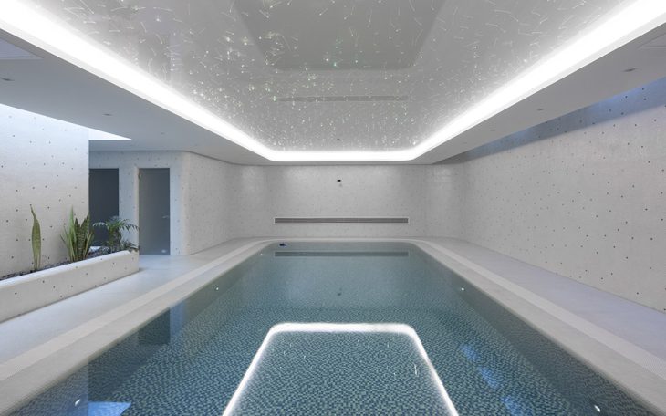
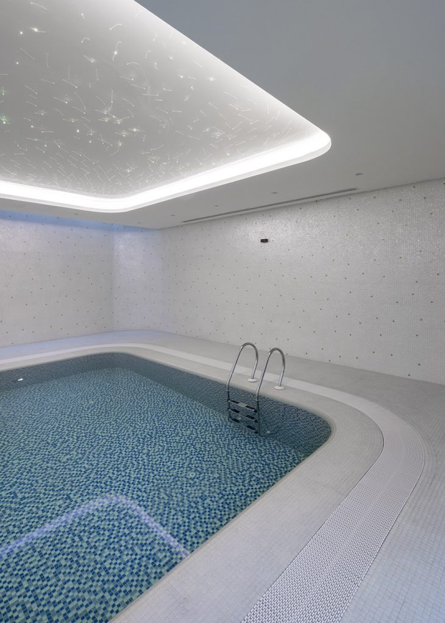
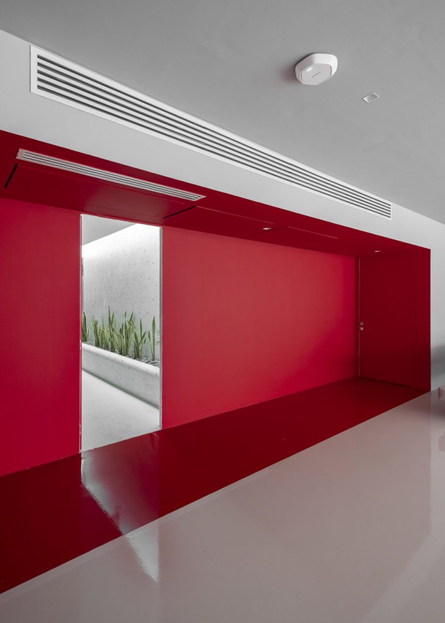
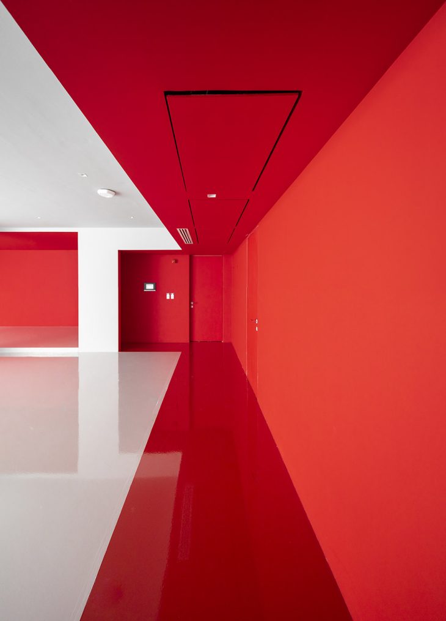
A second insulated sliding roof protects the house from hot summers, when temperatures can reach over 40 degrees Celsius. Similar to the courtyard houses, the inner garden functions as an intimate private space with a pleasant micro-climate.
Purity and hygiene were very important themes during the design development, which have been considered in the detailing of the design, to facilitate cleaning and to ensure a fixed sequence of successive spaces in the wellness area (entering a corridor, then a changing room, then entering the showers) before entering the swimming pool. The special lighting makes the ceiling above the pool look like a twinkling starry sky.
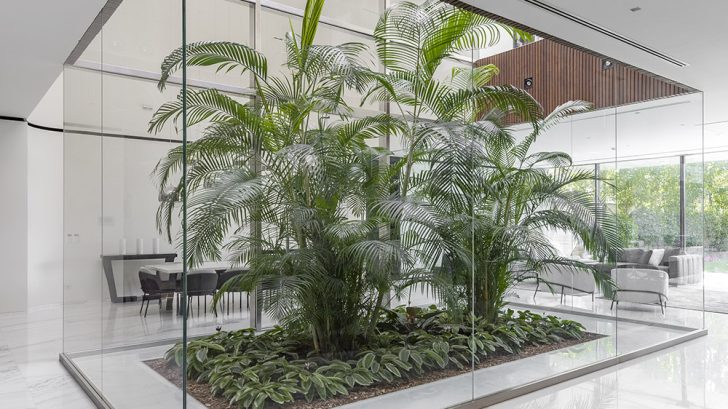
Project information
Project Name: Inner Garden Villa
Architecture: 123DV – www.123dv.nl
Architect: Liong Lie
Project architect: Samaneh Rezvani
Photography: Parham Taghioff
Villa: 1600 m2
Plot: 1100 m2


