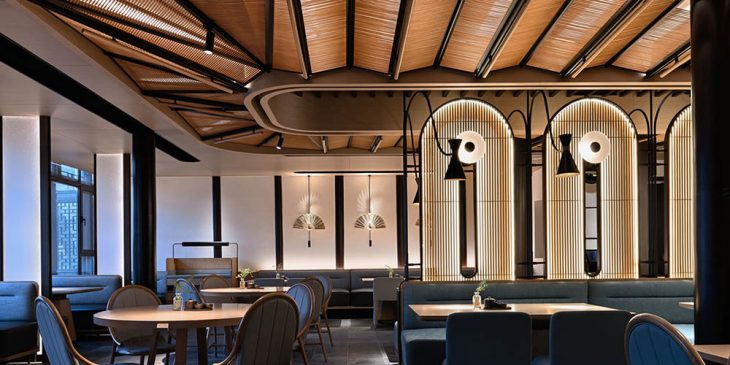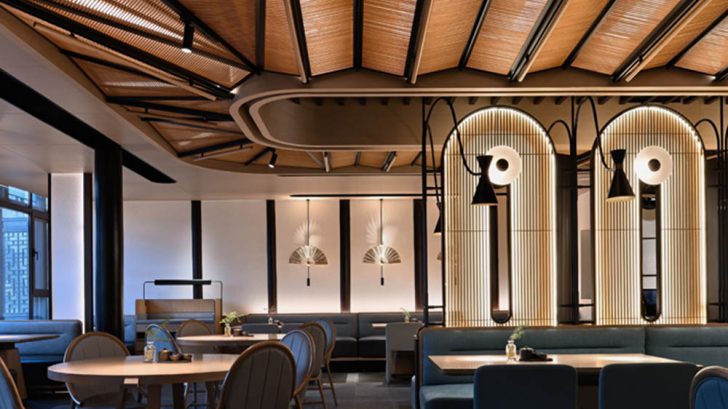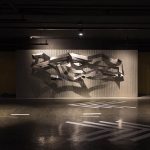
ENJOYDESIGN recently completed their latest project in – Yechun Teahouse. Yechun Teahouse is a well-known natural garden-style teahouse in Yangzhou, concealed among green willows and streams and close to the water source. The designer uses Jiangnan’s traditional Chinese villages as inspiration. The low-rise structure contrasts beautifully with the surrounding gorgeous lake view, exuding calm and relaxation. Discover more after the jump.

From the architects: Jiangnan, since ancient times was known as a paradise on earth, where rivers crisscross, canals and Bridges, ancient towns, like painting and poetry.
Yechun Teahouse is a famous natural garden-style teahouse in Yangzhou, close to the water source and hidden among green willows and streams. The environment is very quiet, as the body in poetry and painting.
Yechun Teahouse is located beside the Wuxi Canal. The ancient Wuxi Canal is a section of the Beijing-Hangzhou Grand Canal, connecting the Yangtze River in the north and Taihu Lake in the south. It is more than 40 kilometers long and runs through the urban area of Wuxi.
The designer takes traditional Chinese villages in Jiangnan as the blueprint. The low-rise building is set against the surrounding stunning lake view, providing a perfect expression of tranquility and ease.
“The aesthetic of Jiangnan and even the East is a kind of uncertain aesthetic. It’s a vague feeling, not a sense of penetration.”

Design
The ancient people of Wuxi lived by the canal, built the city, and lived by the river. They gave birth to the unique culture of the canal town in Jiangnan.
Looking down from the top, the overall plan of Yechun Teahouse presents a rigorous symmetrical layout of the central axis, dominated by Chinese gardens, emphasizing the central axis of the building and the sense of community.

Designers extract wood, brick, tile, and other typical materials from traditional Chinese architecture to achieve the symbiosis and combination of tradition and modernity. The simple gray-walled shingles and gabled roofs echo the surrounding white-walled and tiled buildings, like a natural community sculpted by time.In addition, the multiple courtyards and the second-floor patios interlace with soft garden waterside pavilions, which fully confirm the traditional Chinese architectural concept. Visitors can feel the new space, level, and atmosphere at each turn.
This project is based on the ancient building, with light and soft modeling forms and a delicate framework implanted inside. Modern language is integrated into the traditional literati mansion, and the old frame is written into the new language to describe the exquisite literati life aesthetics.
Enter the lobby, a wooden table quietly stand. New and old, modern and ancient, modern and classic, time and space are highly condensed overlap.
The structure of the ceiling expresses the aesthetics of Jiangnan literati in the space in the form of deconstruction. The array aesthetic feeling combined with the delicate and meticulous rods is solemn and flexible.

The designer combines modern elements with contemporary art. The collision between the products of different times gives us a new understanding of the past and present and reflects strength and tension through the expression of forms. The horizontal and vertical processing of lighting, screen, wall, and ceiling shows Chinese elements and arouses a more grand and magnificent space imagination through the gradual deepening of artistic imagination.
In the high-rises and office buildings of the city, secret areas are difficult to find. However, Yechun Teahouse is to increase the years of the world of mortals, temporarily return to the place of plain life.
Designers create the taste by mixing typical Chinese elements with modern materials and create flavor through details such as dark grain solid wood, plain wall, water-corrugated screen to enhance the atmosphere of eating and communication.

When the traditional culture and modern aesthetics meet that moment, a breakthrough in the traditional Huaiyang cuisine space tonality of beauty is produced. Elegant spatial expression with regional characteristics will mobilize people’s dining mood, modern Oriental sense of modern urban restaurant will also inherit the cultural foundation.
The interior design details extract rich decorative elements symbols, cancel the complicated carving design, create a plain and elegant Chinese artistic conception. Materials of the facade and partition are mainly modern glass and wood finishes. They fully enhance the sense of quality and fineness of the building. Through modern means of production, the architectural details are more refined and perfect.
Wooden tables and chairs are harmonized naturally with plain background walls in the dining room. The simplicity of carved decorations permeates every corner.

For ancient Chinese literati beauties, fans were both a symbol of identity and an embodiment of personal cultural interest. Folding fans, in particular, open and close freely, open to use, closed to hide, retreat and retreat freely, free and unfettered. Even ordinary people often hang fans at home and regard them as the treasure of the townhouse. A small fan reflects the richness and diversity of traditional culture.
Interior designers used folding fans as equidistant lamps to hang on the wall, with the lamp source behind them as indirect lighting. The fan’s creases scattered light on the wall. Shadows bloom like flowers on the white wall. Fans and carved window sash shaped a beautiful Chinese artistic conception.
The wood design is infused with the flavor of landscape, presenting the simplicity of Chinese wood structure and the style of furniture in the Song Dynasty. A series of detail processing gimmicks such as besmear paint and illuminant gives a clumsy feeling.
The designer expresses the artistic conception of Jiangnan with modern technique and pays tribute to “Song” aesthetics with elegant and elegant painting style. He integrates the ancient artistic conception into the contemporary visual feeling and interprets the meaning of the ancient style in modern form.
Sit in the chair, concerning the bright and clean light shadow that Chinese style lamps and lanterns cast, repast before the table of concise and easy contemporary Chinese style, foreplay and mood already ferment ground is proper, wait for gastronomy to enter stomach only.

Busy time flows into a slow river. Yechun Teahouse is close to the canal. The restaurant is so close to the hustle and bustle, but it can be quiet as if it is outside the time.
The window sash in classical form opens outwards, making the space like a Song Dynasty painting of a teahouse in Jiangnan. Abstract beauty dramatizes space incisively and vividly. Humanistic emotion integrates with expression language. The restaurant places oneself in the person “scene” in, experience wen runs refined new school artistic conception.
March is the best season in Yangzhou. The people and the teahouses are the portrayals of people living in Jiangnan. Holding a cup of tea, taste a plate of delicacies, a lingering water mist to see the smoke of Jiangnan dense. The designer cleverly placed all of these on the Wuxi Canal, the scene of Jiangnan on the paper.
If the indoor lines are flowing river, then the atrium on the second floor is like a spring breeze blowing across the earth, using seemingly soft colors to turn into the wind blowing gently in spring, blowing everything awake.
The patio brings more natural light into the interior. Light and shadow change in the interior as the time of day changes.
The ridgeline that the wooden structure makes added the taste of how much natural simplicity for the space.

Inside and outside the eaves, there is a layer of transparent glass. New elements were added to the old building. It is the interweaving of modern and ancient times, the product of ancient and modern integration.
The atrium adopts an enclosed corridor design, and the water curtain flows into the patio from the inner slope of the roof. Place yourself in the water curtain, like playing chess between heaven and earth, create a fairy meaning Zen House.
It is not limited to one courtyard. As the corridor moves forward, the symmetrical axis system becomes clear. The sense of stability of the sight is advanced. Architecture, interior, landscape, and other design elements retreat behind and become the background.
The balcony on the second floor has plentiful materials: traditional dark roof, Oriental pattern decoration, wood, plain finishes, and more. The lighting design aims to highlight this richness and create a warm and open space. Light fixtures hanging from the high ceiling are also eye-catching.
The beauty of Song paintings lies in the artistic attitude of simplicity, implication, humility, and gentleness. Designers draw inspiration and color tone from the Paintings of song Dynasty. The restaurant expresses humanistic feelings to make the atmosphere and traditional space contemporary, both humanistic and modern.
RELATED: FIND MORE IMPRESSIVE PROJECTS FROM CHINA
The shape of eaves and blue tiles in ancient buildings are applied to the middle ridge structure of the space ceiling by designers. The background of the simple white wall depicts an abstract landscape painting, and the sitting area of the screen paintings complement each other, but also with all kinds of exquisite furnishing pieces to add charm.
Sloped roof elements are used extensively on the second floor. In ancient Chinese paintings, the spatial processing technique of tilt is essential, and the picture has more depth and imagination than parallel space.
Based on the rich and dynamic change, rather than blindly following old traditions. In the design of this box, the designer to the natural scenery and Jiangnan culture as the starting pen, scene aesthetic visual expression.
Chinese art paper, bamboo, iron art, solid wood, the collision between different materials produce new artistic sparks under the background of green plants full of vitality.
The designer describes the Oriental atmosphere of the box with the strength of thick and heavy colors. From light and shadow to color, from structure to conception, extending the depth of the corridor visual sense, to realize the Jiangnan style of misty and leisurely artistic conception.
In early spring, everything in Jiangnan is shrouded in hazy water mist. The wicker sprouts. The peach buds are pink and tender. The spring rain made ripples on the river. Everything is delicate and light yet full of vital beauty.
Designers use modern techniques to integrate the fun of the garden into the evolution of the scene logic, to meet people’s various banquet situations, and create an elegant Oriental aesthetic atmosphere.

Project Name?Yechun Tea House
Project Location?Wuxi
Project Address?No.8 Qingming Bridge, Liangxi District, Wuxi City, Jiangsu Province
Project area?850m²
Interior Design?S5 design Shangrui Yuanzhu Design
Design Director?Fan Riqiao
Design Team?Zhu Xi, Song Yuanyuan, Xu Xiaoan, Wang Jing
Soft Design | Aesthetics
Lighting Design?Shanghai Green Lighting Co., Ltd.
Construction Unit?Wuxi Worker Decoration, Wuxi Mia Exhibition
Photographer?©YUUUUN STUDIO,©Xu Yiwen
Owner’s Organization | Wuxi Su Chun Catering Management Co., Ltd.
Main Building Materials?Blue Brick, Wood Veneer, Bamboo Curtain, Art Glass
Completion time?2021.6



