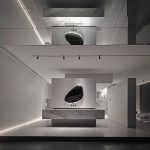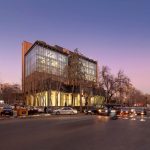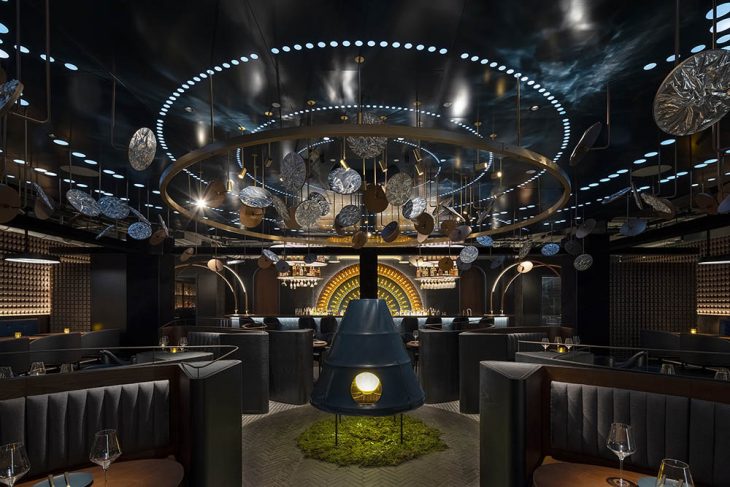
RooMoo recently completed their latest project in Shanghai, China – Halation Bistro/Lounge. The design team used 3713 square-shaped grass block pavers to cover ‘Halation’ with three different combinations and patterns. Take a look at the complete story after the jump. Take a look at the complete story after the jump.
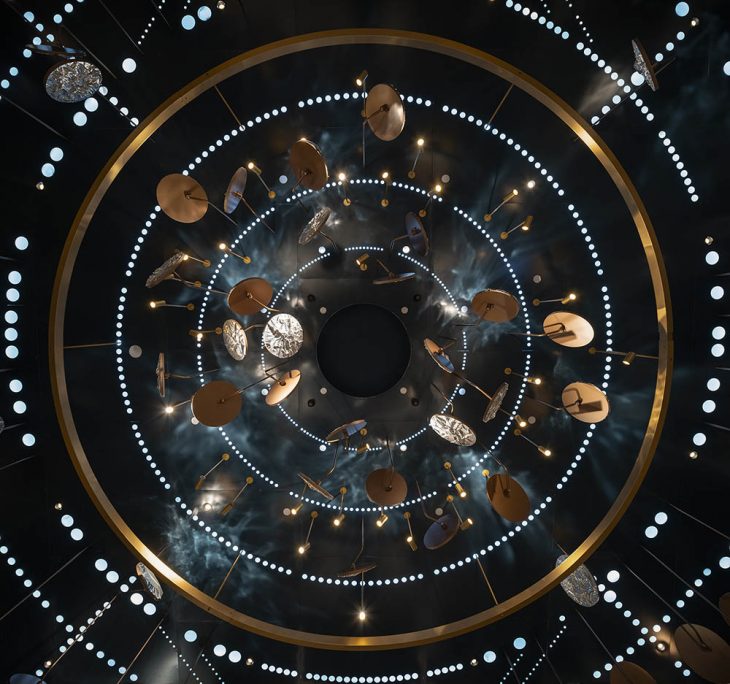
From the architects:
“Greatness is a transitory experience. It is never consistent. It depends in part upon the myth-making imagination of humankind. The person who experiences greatness must have a feeling for the myth he is in. He must reflect what is projected upon him. And he must have a strong sense of the sardonic. This is what uncouples him from belief in his own pretensions. The sardonic is all that permits him to move within himself. Without this quality, even occasional greatness will destroy a man.”
— Frank Herbert, Dune
The world is deeply affected by various crises, From constant environmental issues all year round to further exploration of the mysteries of the universe.
How difficult it is to commit to the promotion of sustainability.
How to explore new possibilities for the future,
It’s still what the curious designers do their best to try.
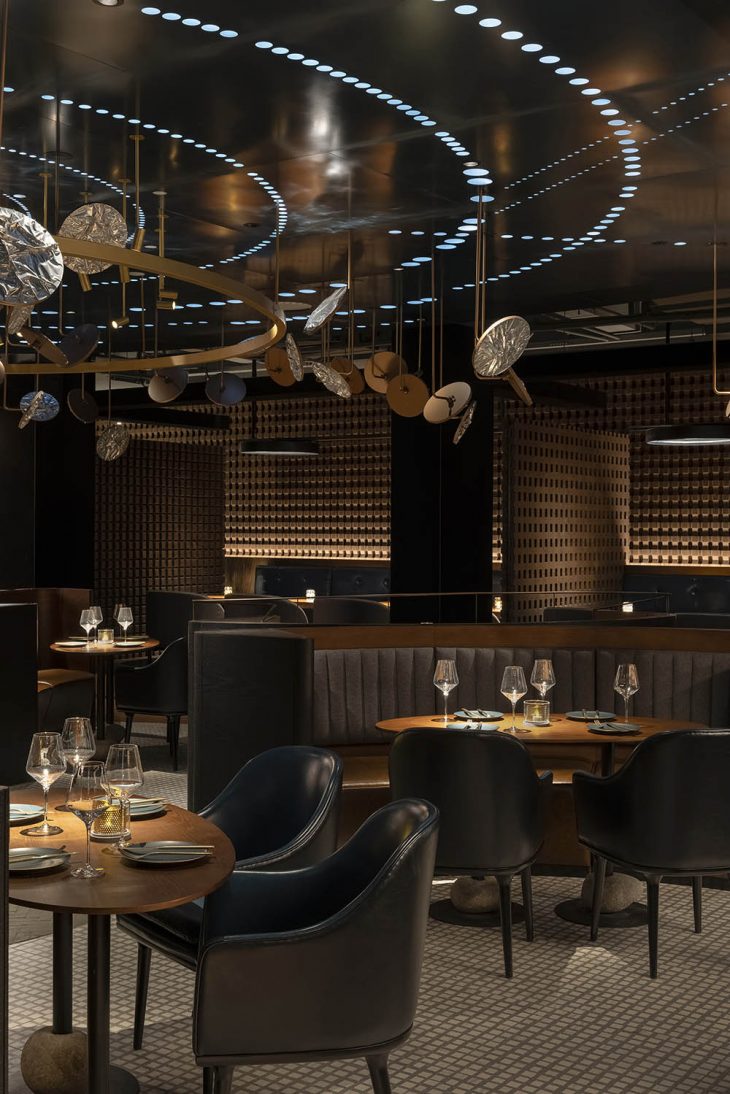
Design Inspiration
Halation is a fascinating word in astronomy. Deliver experience, meticulous and unique, comfortable sense, cordial and friendly, and it is the brand logic of Halation Bistro/Lounge. Located in the central area of Shanghai, an affluent Jing’an neighborhood filled with tree-lined avenues and beautiful red-brick 800 Show (Creative Working Center and Show area), this is Halation’s first outpost of the brand.
The design team used 3713 square-shaped grass block pavers to cover ‘Halation’ with three different combinations and patterns. The 15 large infinity mirror pendant lamps and 70 metal ceiling surfaces together spell out the infinite imagination of the universe and the interstellar, with 81 disc devices that feel like planets and meteorites hung on it. The bar counter is represented by 80 pieces of bricks, like the sun and moon, changing gradually. 2 wine racks like flying rotary switches activate the gate of time built by 86 wine bottles.
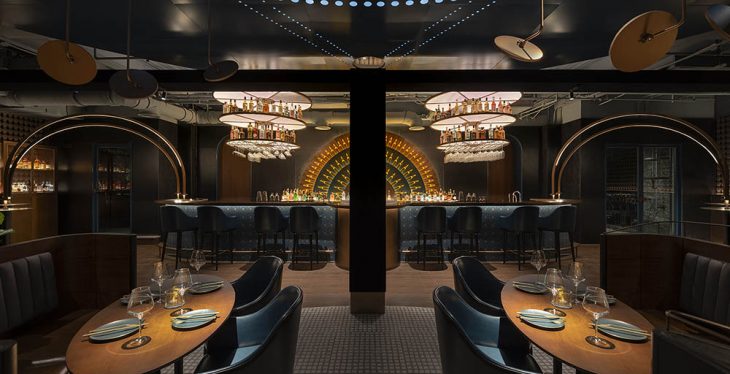
Halation integrates the coffee area, the beverage bar area, the central dining area, the card seat area on the left and right sides, the kitchen, and the bathroom. According to different usage requirements, the two newly added pillars with six original ones divide the main space into four seating areas and one delivery corridor to keep each site corresponding privacy. Central dining area naturally as the main axis connects other four regions.
Installation & Lighting
With the concept of astronomical environment, ‘Halation’ uses different lighting Installations and BlueTooth to control the lighting effect of the whole site. Therefore, the various dining times reflect the diverse interest and appropriate lighting atmosphere.
The coffee area directly faces the outside, considering the functions of taking care of the outdoor seating and food taking-out. The total of 8 infinity lamps at the entrance (6) and the operation area (2) can make people have unlimited reveries about the internal space.
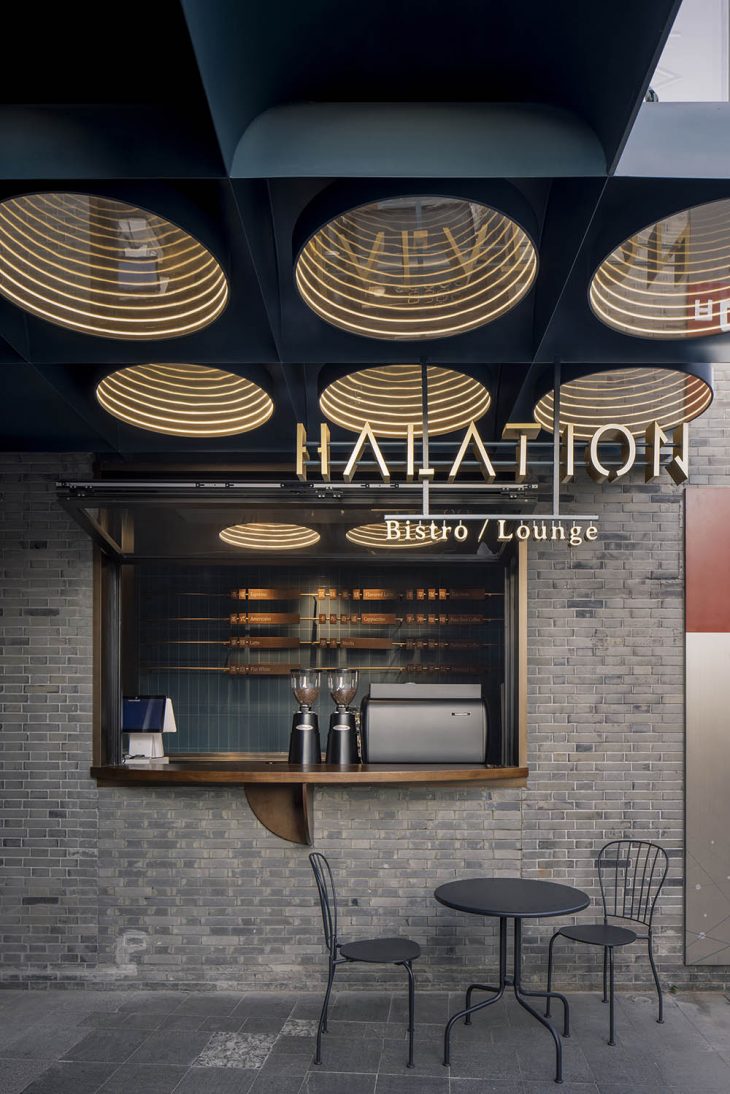
The wine bar area adjacent to the main entrance is the stage of the bartenders, and it is also the place where the design expresses the flow of time area. Through the illumination of the light, the half-curved three-level vertical wine bottle installation blooms a beauty of keeping time. The two sizeable flying wine racks provide the display of wine and seem to be the start of the time change.
The 81 discs are distributed on the top surface of the ceiling in the central dining area. We hope that from any angle, we can see different appearances. The staggered settings of heights allude to the imagination of the cloudy and sunny moon. And based design logic of points, lines, and surfaces using RGB light color programmable and constantly changing characteristics, combined with the disc to form the image of the universe astrolabe.
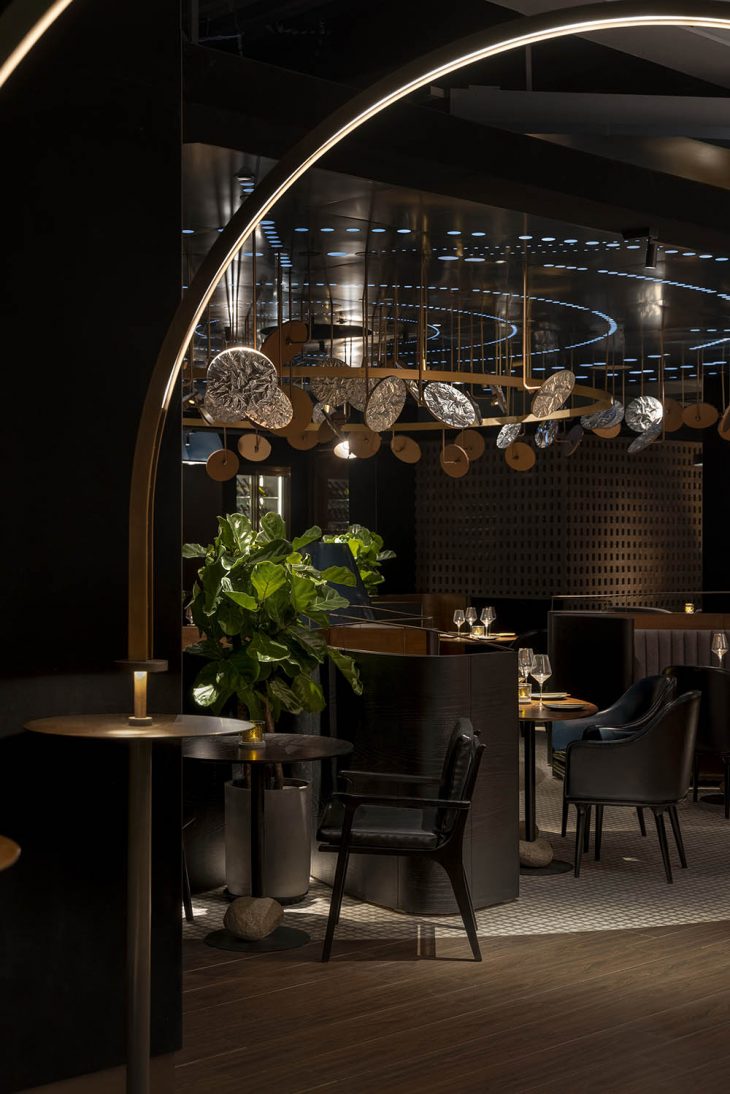
The sunken center point is like a black hole, and the star-like color-changing discs on the four sides are connected with the large and small spotlights arranged on the ceiling, which becomes the vision of the planetary belt. Also, the haloed image on the top surface by light reflection reflects the original intention of Halation.
For adding an exciting highlight to the center of the venue, we have made a return capsule spacecraft device for Halation. And to be able to provide the diversified use of the middle area as stage and performances for routine and special activities, being able to move quickly is also an essential structural feature of the ‘spacecraft’.
Walking into the dark bathroom aisle, the welcoming beast on the planet quietly waits for all the guests who walk in, deliberately dividing the space into the main toilet area and the waiting area, matching the needs of different users. The contrasting mirror surfaces reflect the layering effect of bottomless black holes, which gives an exciting feeling in the waiting time.
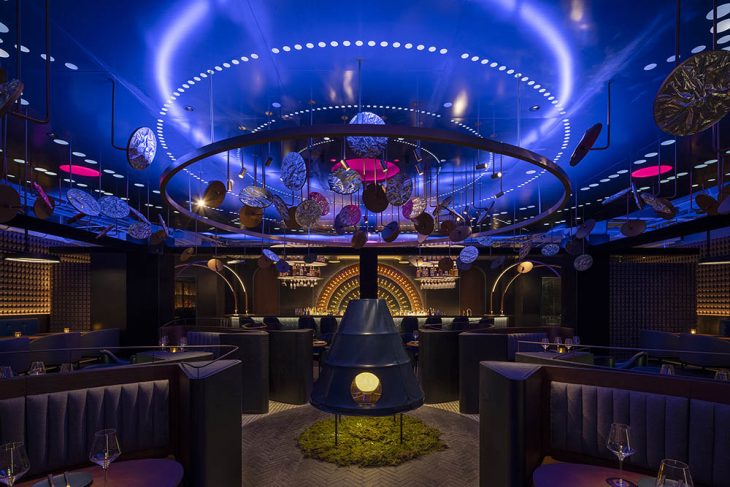
Material & Environment friendly
To achieve the goal of a friendly environment, the design team decided to reduce the development cost of new materials and tried to use environmentally friendly and sustainable materials and materials hidden in the everyday living environment.
Material selection: look for simple and familiar materials
In response to environmental friendliness, we use reorganized and superimposed low-cost square grass block pavers to balance cost and quality. Its compressive resistance and not ease of damage is the most critical performance for sustainable materials.
The process of improvisation: the effect of fortuitous
The production method of the halo reflection on the top surface of the ceiling is inspired by our site visits. The aluminum foil plastic bags used to pack the lamps and the waste plastic film used to pack all kinds of site materials are used as the disc materials. Sometimes, beautiful space can also be recreated by simple materials, which is an issue that needs to be taken all the time seriously.
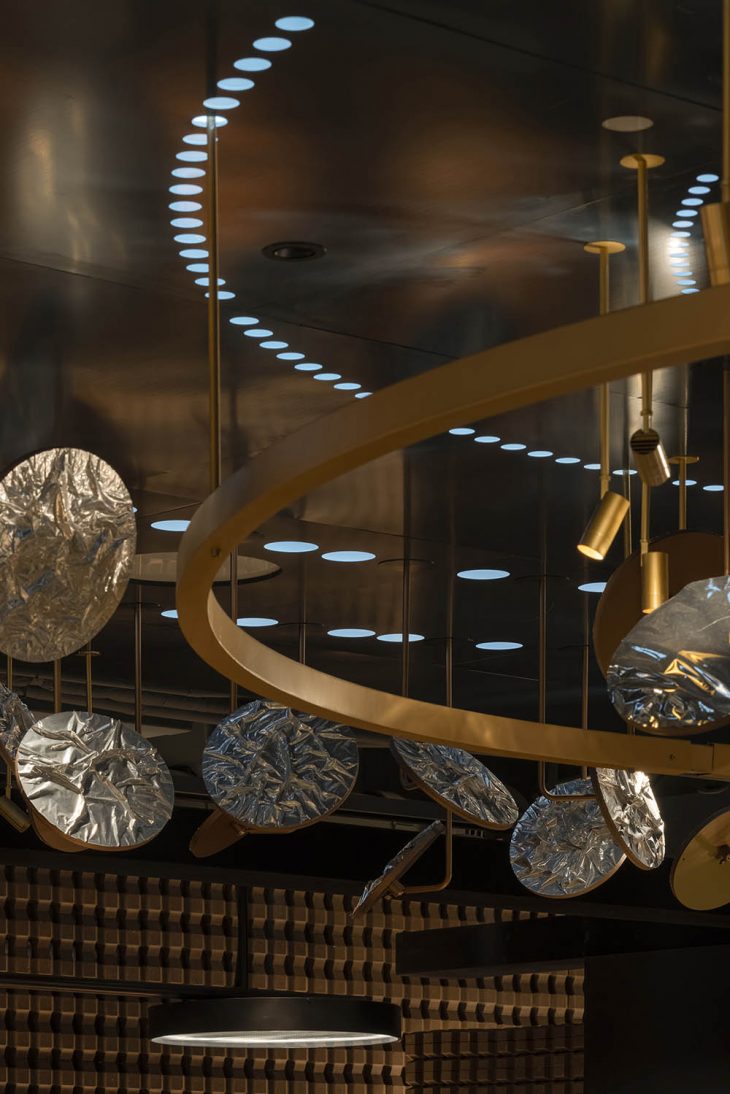
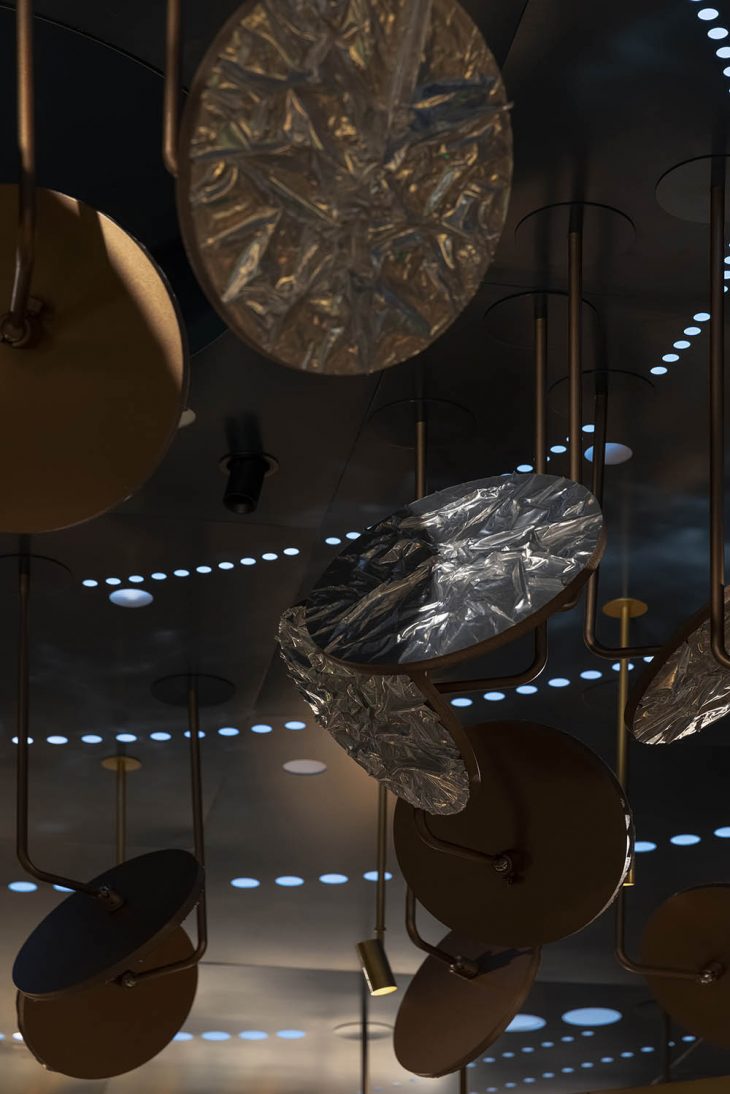
Contrasting vision: the voice of environmental protection concepts
The original intention of the design of the disc is the imagination of a group of planets shining in the interstellar universe. But if the combination of the gray aluminum foil plastic plate can inspire people to appreciate all the beautiful things, whether they are at the expense of the environment. When the design direction begins to move towards rethinking materials use and construction methods, how to use and solve the existing manufactured materials and waste is also an issue that needs to be considered. Looking up at the vast stars now, the design team wishes to convey the protection of the environment through design performance.
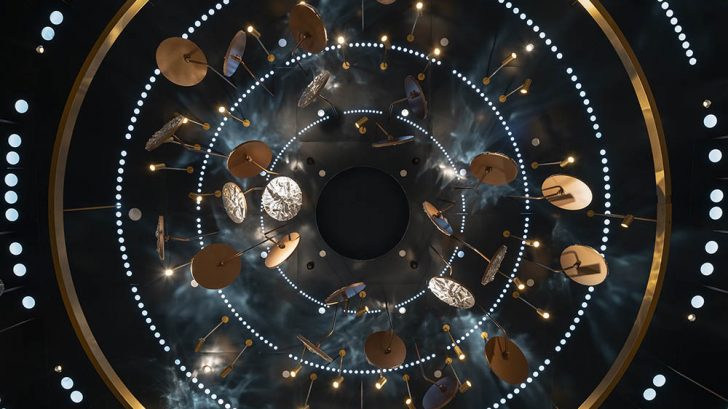
Project Information
Project Name: Halation Bistro/Lounge, Shanghai
Project Location:800 Show, Changde Road, Jing’an District, Shanghai City, China
Project Area: 360 Square Meters
Number of Floors: 1
Business Attribute: Bistro/Lounge
Client: Halation
Design Team: RooMoo – www.roomoo.cn
Construction Company: Yizhu Shanghai Decoration Engineering Co., Ltd
Lighting Consultant: WOY Lighting Design Co., Ltd
Photography: Wen Studio
Material: Grass Block Paver, Color Paint Metal, Aluminum Foil Plastic Bags, Waste Plastic Film, Studio Black Light-absorbing Cloth, Customized Pattern Ceramic Tile


