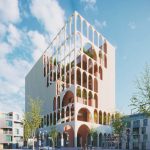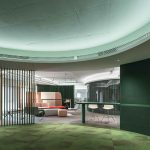
London based interior designer and architectural practice THDP recently completed works on RG NAXOS – a revamped four-star beachfront hotel, set in Giardini Naxos, Sicily. The interior design concept was inspired by the natural beauty of the volcanic beaches, the sea, mount Etna’s super-natural presence and the features of the island of Sicily and the ambition was to bring them into the centre of the hotel. Take a look at the complete story after the jump.
From the architects:
The Hotel
The hotel is beachfront and from all the common areas windows the view is always toward the sea. The building presents most of the room facing the sea allowing the Mediterranean light to enter from the big windows and the guest can enjoy the salty air from the guestroom balcony.

The hotel was (and still is )one of the most important and famous hospitality building which has hosted generation of tourists attracting people from all over the world. It sits at the feet of Etna volcano and near to Taormina.
Detailed local research guided the narrative of the entire concept project, commencing with the refurbishment of the main public areas, lobby and lobby bar, guest check in, Restaurants Panarea & Sciara, and creating a new Pool Terrace and Fluido bar.

The concept
The interior design concept was inspired by the natural beauty of the volcanic beaches, the sea, mount Etna’s super-natural presence and the features of the island of Sicily and the ambition was to bring them into the centre of the hotel. By adding local decoration, artworks and colors the goal was to add character, a deep sense of authenticity and a refined and resort-based palette of natural tones with touches of colors of the sea.
The lobby was a large open space of over 700sqm meters, previously decorated in a heavy baroque style, the concept from the outset was to re-activate this space, giving it a new heart and focal point – and to be appealing to both guests and to walk-in locals.
From the outset THDP considered adding a new lobby bar to the center of the space, being both a visual anchor but also dividing the space and making it feel more intimate. With the new layout smart workers and leisure guests can meet using a polyvalent area which can hosts all thanks to the different typology of seating. The style is elegant, Mediterranean with sea colors and Taormina’s stone colors melting indoor and outdoor color palette.
The reception has been inspired by the Sicilian attitude of welcoming and it has been translated in three large reception desks with dark grey lava top fabricated by Nero Sicilia, the feature rear wall is tiled with hand painted local tiles by La Fauci, the accent decorative lights are from Aromas del Camp and are of copper and rattan, thus from the very beginning of their journey the guest is surrounded by an authentic and local experience.
The restaurant Panarea has materials, features, and shapes that reminds guests of antique craftsmanship, incorporating hand painted tiles in the niches at the entrance with traditional motifs from La Fauci. The buffet area has screens featuring irregular but geometric shapes hanged from the ceilings that recall ancient Greek terracotta jars. The artisan tributes continue on the walls covered with a braided woven leather cowhide effect inspired by ancient Greek sandals.
La Sciara Restaurant’s design has been inspired by the existing wall covering of lava stone: the space has the darker tones echoing those of the Mount Etna volcano, the dark ominous stone is counterpointed by the vibrant blue and red glazing – recalling colors of the sea at night, foreboding, dark yet attractive and welcoming. The metalwork in the restaurant is a rich copper tone, accented by rich blue lacquers, and the table top feature rich glazed textures applied with glass onto the lava stone, all by Nero Sicilia. The entire space naturally calls to mind dining in a more elegant and finer restaurant.

Quintessenza Lobby Bar & Check-in
The new Quintessenza bar is the perfect place to enjoy a beverage with friends old and new in the heart of the lobby, directly next to the screened off guest lifts, the bar welcomes guests who wish to socialize. Both local wines, spirits as well as juices and coffee are all prepared to order in that unique Italian Style.
The bar utilizes local materials to create a new feature in the centre of the lobby space, the bar top from local company Nero Sicilia is a made from volcanic lava stone extracted from the quarries of mount Etna glazed in cracked white glass. The bar fluted and curved front is formed from woven faux leather by Natutex, the rear bar features antique mirror with the joinery finished in Italian Oak and Rattan.
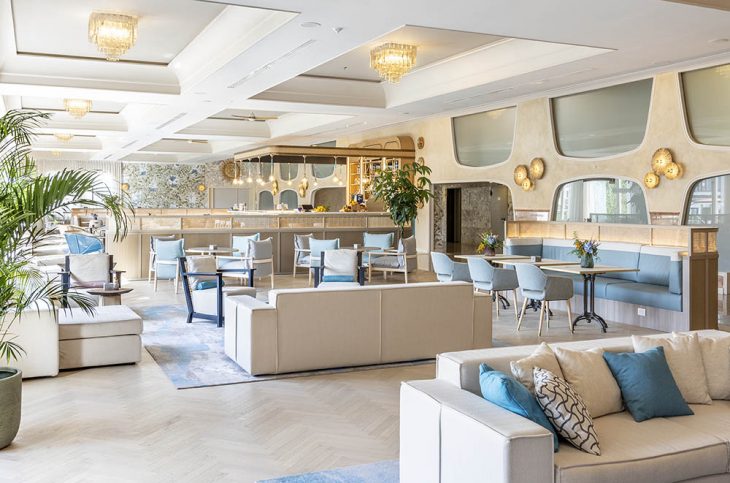
The seating in the Quintessenza features two room divider style banquet seating, fitted with USB and power outlets it’s the perfect place to work and relax, the backs of the banquets are finished in woven faux leather by Naturtex. The bar offers a range of seating options from the bar stools facing the bar from Gervasoni to the lower relaxed armchairs are from Miniforms and Torre 1961. The tables and banquets were manufactured to THDP’s design by Riabita. The new highly decorative wall covering is by Janelli & Volpi.
The check in area has also been refurbished, with new desks, headings and rear artwork and tiling by La Fauci all custom designed by THDP.
RELATED: FIND MORE IMPRESSIVE PROJECTS FROM ITALY
The reception desks are finished in dark grey lava stone by Nero Sicilia, with a façade of woven faux leather by Naturtex adding warmth and texture, the fronts of the desks feature oak paneling mimicking the fluted effects of classical columns of the Temple of Concordia.
The desks feature a custom designed header paneling featuring arched panels with rattan inset into it with back lighting.

Panarea Restaurant
The Panarea Restaurant is the place in the morning for breakfast but easily converts during the day to host lunches, special events and dinner in the evening. The restaurant offers sweet and savory delights, in the evening guest can expect to embark on an unforgettable gastronomic journey. The layout of the restaurant focuses on the new buffet counters which are aligned to the show cooking area – allowing guest to admire the Chefs preparing their dishes to order.
The buffet counters are centered into the new restaurant and are closable during evening set up and special events with a custom designed screening. The buffet counters feature built in an invisible heating and cooling elements which allow all the dishes to be moved around and swapped around to offer maximum flexibility to the hotel. During events the buffet counters can be stripped back and closed off – giving the restaurant less of a ‘breakfast’ space feel and more of a space for fine dining.
The new seating offers relaxed arrangements with a mix of table sizes, featured in fabrics reflecting the colours of the sea, visible from the restaurant. THDP also designed high tables, which can be used in the morning for breakfast to display local pastries and in the evening a high table dining experience. The adjustable tables made by Riabita, who also carefully prepared all custom furniture for the project and project managed their execution on site.

The custom designed carpeting by THDP is made by Ulster Carpets, the ceiling lighting are re-purposed light fittings from a hotel in Milan owned by the client – made in Murano.

La Sciara Restaurant
The word “Sciara” is a local term, used in Sicily in the Etna area to indicate the accumulations of volcanic ‘waste’ that form on the surface or on the sides of the mountain. The term gives it name to the fine dining restaurant at the hotel, where the interior concept is intense and reflects power and wonder of the volcanoes spilling lava – dark intense with touches of blue & red.
The walls were finished with rough hewn lava stones, giving a raw and natural feel, to compliment this toughness the seating by contrast is curved and flowing and features 4 signature tables finished in enameled lava stone by Nero Sicilia, the booths too are curved and help give the restaurant a centering. There are screenings in copper tones which feature so the design of super scaled rattan, adding a sense of privacy whilst not robbing the restaurant of its sea and pool views. The flooring is stained Natural Oak laid in a herringbone design by Havwoods. The copper-colored feature lighting is from Utu, the hexagonal mirrors by Sovet.
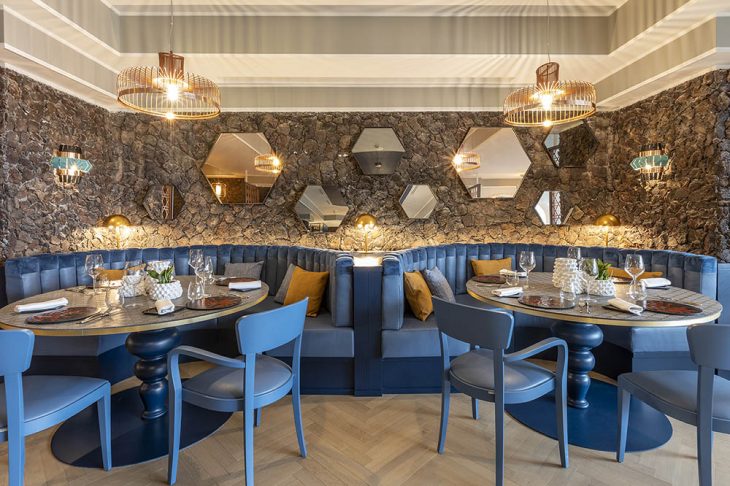
La Sciara is a perfect location to enjoy life’s special moments with great Italian food, to taste the authentic traditional Sicilian flavors, the chef relies upon only top-quality ingredients which are always locally sourced where possible. The restaurant has a long wine list of carefully selected local wines are featured in their own display wall. The restaurant offers lunch and dinner but can also serve during special events, in the evening guest can expect to embark on an unforgettable gastronomic journey. The presence of an open show-cooking showcase allows guest to admire the Chefs preparing their dishes. The menu’ comprehends a large variety of seafood including an interesting raw fish list, all fresh fished from the sea in front of the hotel.
The bar, show kitchen and wine display area were all uplifted, with lava stone from Nero Sicilia used for both the bar top and front, and in a glazed motif for the tabletops. Outside the restaurant is a terrace and the Fluido Pool Bar.
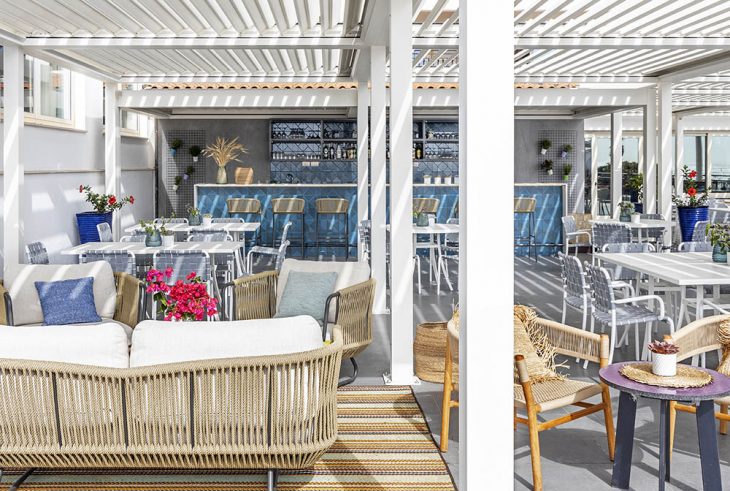
Fluido Pool Bar & Pool Terrace
The Fluido Bar is located on the pool terrace, just outside La Sciara Restaurant offering breathtaking panoramic views of the Mediterranean sea and the unique grey volcanic sandy beaches. The pool Bar is characterized by a contemporary, indoor meets outdoor styled residential look and feel. The walls are finished in a cement-coloured panels by Consentino, the bar top is white Dekton and the bar front is feature tiles in raw and glazed lava stone by Nero Sicilia.

The bar serves pre-dinner aperitives with signature cocktails, open to guests and locals, the ambition is to become a destination bar for the hotel adding to its local night scene. The seating is part dining, part informal lounge sofas with outdoor furniture by Etimo & Varaschin. The flooring is a gres tiling from Gruppo Florim, who also provided the surround to the pool and its interior. Large ecru umbrellas offer shade to the guests during the summer times. THDP created a warm garden style lighting effect, selecting outdoor weathered wall fittings by Aldo Bernardi & suspended light by Faro Barcelona. The large pergola and pavilions are custom designed and supplied by Corradi.
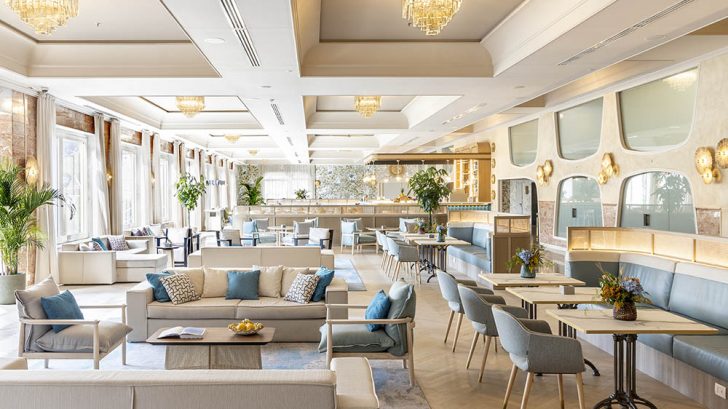
Contractor & Supplier list
Main Contractor R.L.General Contract Srl
Kitchen Contractor Grandimpianti Ali Group Srl
Bar Contractor Grandimpianti Ali Group Srl – Arredamenti PFZ
Furniture Contractor: Riabita Srl
Lighting: Aromas del Campo, Faro Barcelona, Omio Lighting, Elle Gomiero, Utu Lighting, Marset, Aldo Bernadi, Contardi, Servomuto
Fabrics: Abitex, Delius, Skopos, FR-One, Naturtex SL, Panaz Ltd, Jover, Elle Gomiero, Tolino SpA, Mariaflora, Resinflex, Flukso
Wallpapers: Tektura & Janelli & Volpi
Seating: Billiani, Varaschin, Expormim, Ethimo, Torre 1961, Montbel & Miniforms
Finishes: Havwoods, Plusfloor, Sikkens, Neolith, Florim, Ulster Carpets, Marazzi Group SrL, Theia Tiles, Nero Sicilia, Ceramica Fioranese, Silestone Cosentino & Trend Ceramiche
Bathrooms: Zuchetti Kos, Monteleone, Ceramica Globo SpA & Ceramica Cielo
Find more projects by THDP: www.thdpdesign.com


