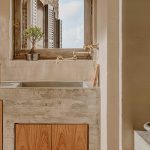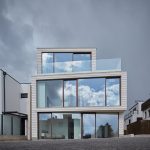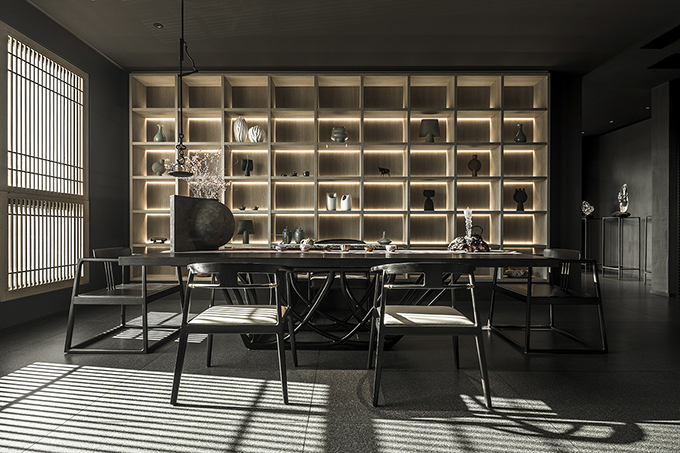
Chinese designer Zhang Meng of Coming Future Architectural Space Design recently completed his latest project, a recreational space made for meeting friends for a cup of tea or lunch/dinner. It is an invitation-only place, so it is not available to the public. Take a look at the complete story after the jump.
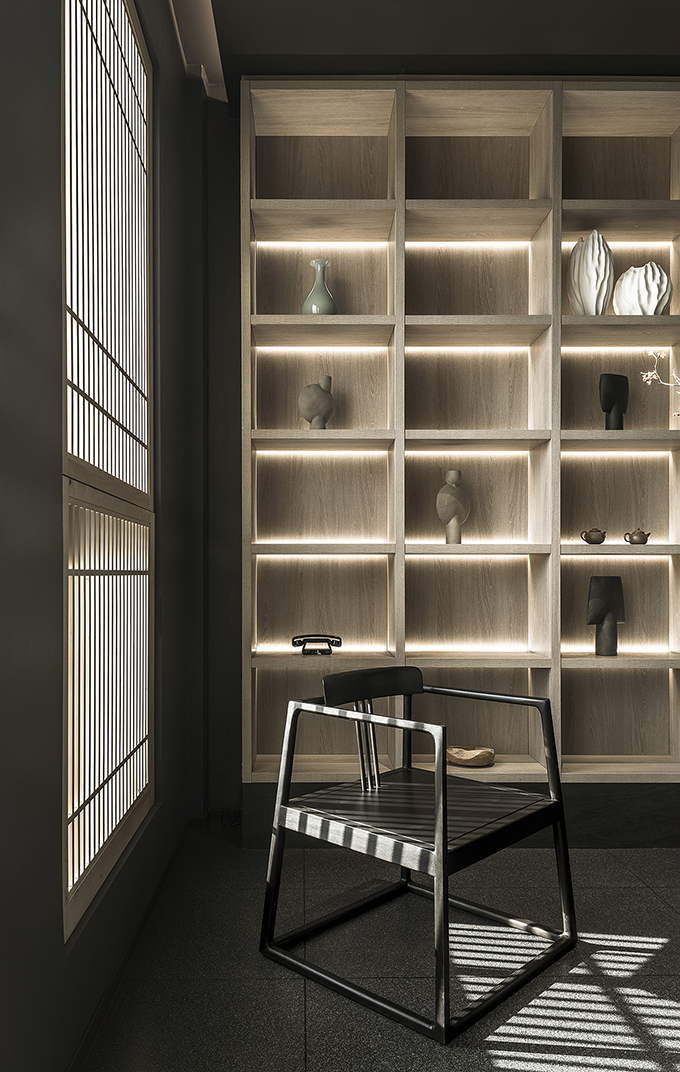
From the architects:
It all begins with a deep focus on feeling.
How to look back to tradition in contemporary space?
How is tradition expressed in modern life?
These are Zhang Meng’s thoughts on the design language of this project.
‘Sheyan’ is for the future as it is about the present. It can represent the highest level of the literati’s self-examination and cognition. It could also portray humility concerning nature, space for dialogue, and self-discovery.
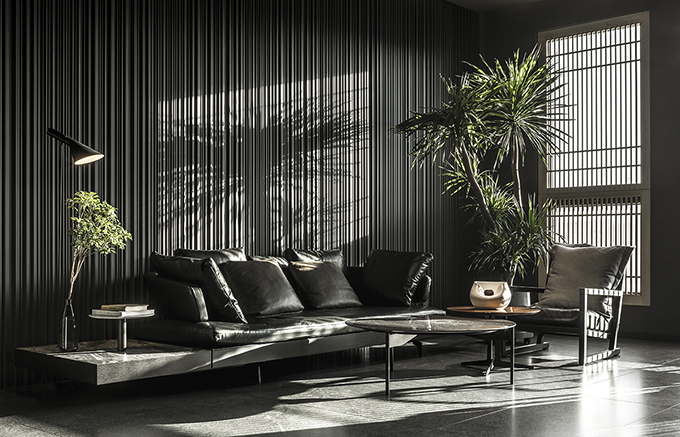
“It’s like a theatre, and everyone who is culturally sensitive, everyone who has a feeling for tradition, has a dream associated with it. I hope it can hold the ‘confession’ of solitude and carry the carnival of a group of people.” Zhang Meng said.
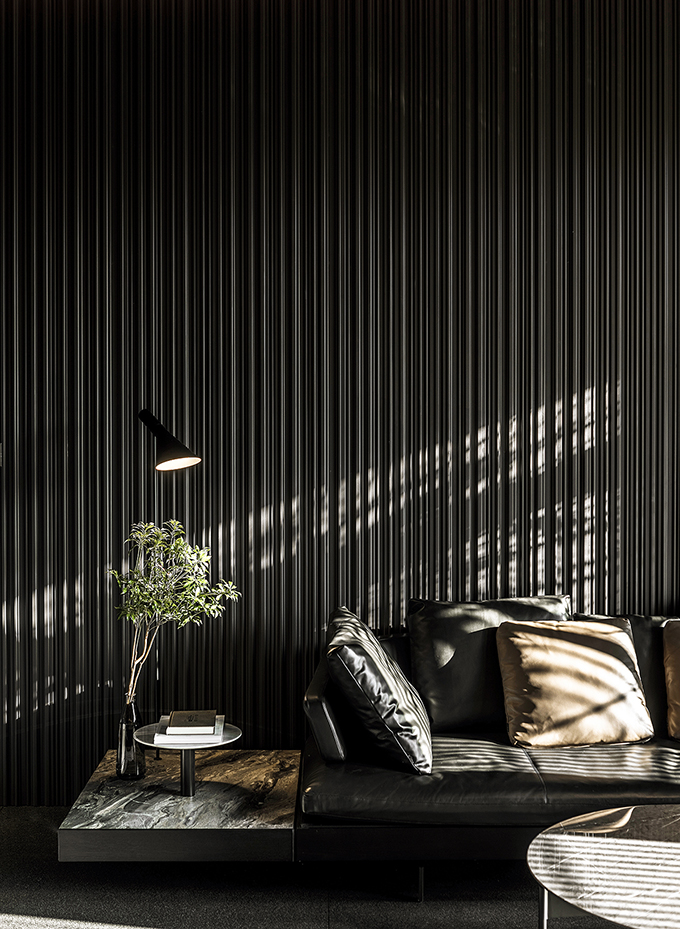
When the designer designs for himself, what does he want the space to look like? “The thickness of life experience is shown here one by one, follow the heart and everything is set by their preferences, beloved art collection. When you are alone, you can enjoy your leisure without feeling lonely.”
Private attributes and social attributes are interwoven here, inviting friends to gather, privacy, scarcity of a sense of respect for haute couture. The private kitchen cooks the delicious food on the spot, under the catalysis of wine and fire, let a night banquet reach the climax.
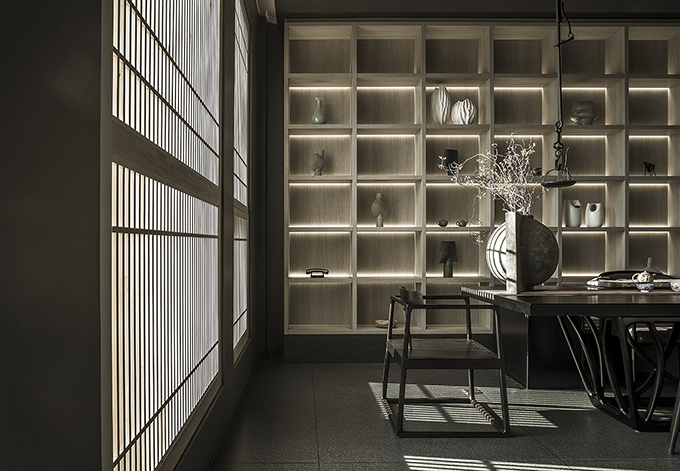
The ‘natural environment’ created by ‘Sheyan’ is “the pleasure of mountains and rivers without going out of the city’ and ‘the pleasure of forest springs while living in the downtown area’.
‘Sheyan’, after all, in the output of the designer’s current life, imitation of nature, reconstruction of indoor “landscape”.
For the reconstruction of space, the designer Zhang Meng also takes the longitudinal vision as the forerunner, enlarges the scale of the window, sets the plant wall, lets the forest and the mountain connect, the light and shadow are opposite to the plant, the artistic conception is a cluster.
RELATED: FIND MORE IMPRESSIVE PROJECTS FROM CHINA
With ink painting hills, with the “Chinese style garden” theory and method to give the idea of banquet culture, for the residents to set aside the possibility of strain, shaping a scene, things, art and the body fit, make it considerable, for live, for travel.
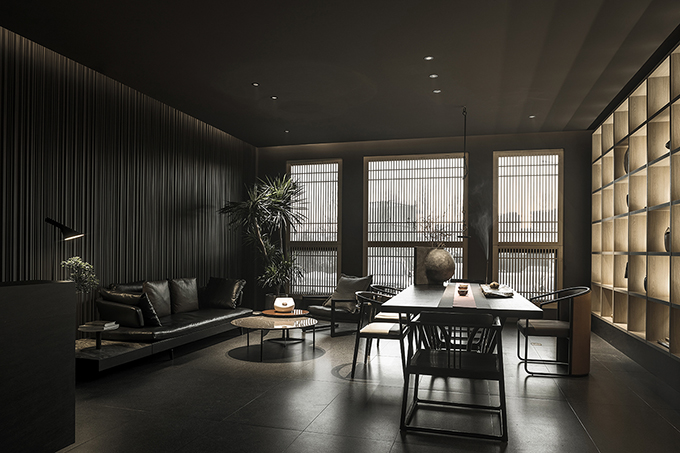
Zhang Meng intercepts the “ink colour” of Chinese ink painting and endures it with light and brush. In the cycle of light and shadow, you can feel the level of ink painting under the night, so space uses “black” as the main tone, which is mysterious and hazy.
He doesn’t like to be direct, he likes things that are not easy to see through or understand directly, because in understanding art, the process of experience and exploration is indispensable, and it is also a pleasure.
The floor of the space is made of a uniform material, which reinforces its integrity, openness and fluidity. The definition of space has a vague sense of spaciousness, speciousness and confluence, which is the aesthetic expression of the east different from the west.
Zhang Meng did not intend to reproduce the concrete symbols of paintings or gardens, but abstractly extracted from the Chinese aesthetic consciousness, and set aside unlimited space for “friends”, chatting, drinking tea or having a few drinks to express his attitude towards life about “gathering”.
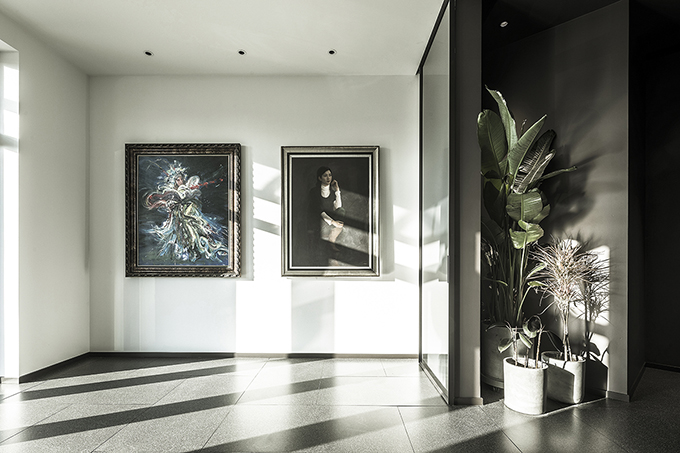
Continuing the image of the art corridor, the entrance has a sense of comfort, breathing and dreamy art, like a modern Peach Blazing Land.
Enter the main space through the circuitous vestibule. After the vision completes the transition from dark to bright, it no longer uses colour or strong brightness contrast to define the space but hopes to lend the scattered vision to give the possibility that space is developed continuously.
In the time flow, the change of daylight, the interaction between people and the environment, on top of the fast pace of work, a feast for life plating different colours.
The philosophy of life that belongs to gourmet food is just the beginning of Zhang Meng’s dialogue.
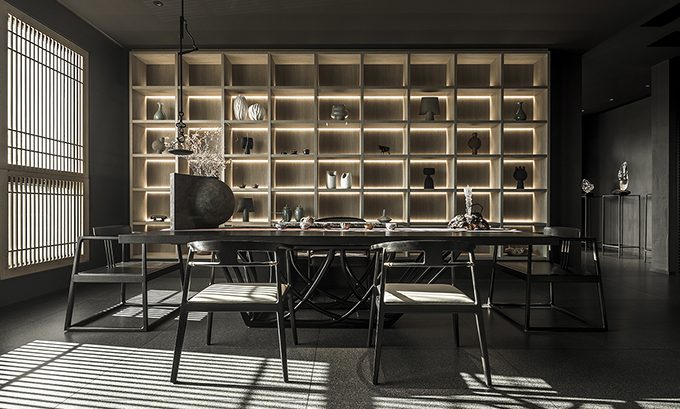
Project name?Sheyan
Location?Shenyang
Design firm?Coming Future Architectural Space Design Co., Ltd
Design director?Zhang Meng
Product design?Jiang Lingli
Decoration?Zhang Di
Completed?October 2020
Total area?200 sq m
Photo: Topia
Text: F&M Media


