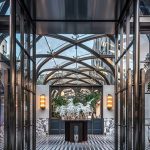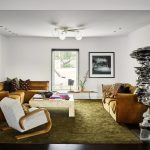
SIAL designed a stone-clad villa built into a slope in Bohemian paradise. The villa’s roof and surrounding terrain are treated as a terraced garden, designed like a landscape park, gradating from formal orthogonal to irregular dynamic form. Take a look at the complete story after the jump.
From the architects: The beautiful site slopes to the southwest and is part of a slightly undulating landscape of the “Bohemian Paradise” territory.

The plot offers amazing views of the opposite side of the valley. Due to the fact that the plot is located outside the built-up area, it offered a unique opportunity to realize a solitary villa with an extraordinary interconnection between indoor and outdoor space.
The client’s wish was to create simple, clean spaces with maximum use of natural materials.

The villa has two floors. In the upper floor there are designed guest rooms with separate entrance and study room. The lower floor is partially recessed into the terrain and it contains the main living space with adjacent garage and indoor pool.
RELATED: FIND MORE IMPRESSIVE PROJECTS FROM THE CZECH REPUBLIC
The main material of the house is the stone. In the exterior, it dominates in rough form on fair-faced enclosure and sustained walls. In the interior and adjacent exterior parts of the villa, the large stone facing tiles are used.




An important part of the villa is the garden, which is designed as a landscape park and consists of several parts. The entrance parterre of the upper floor, including the green roof, has a more formal character. From the south, the house is allied to an orchard with a meadow. The most sloping part of the garden is settled by the system of irregular sustained walls and fancy terraces, which freely pass into the landscape. The newly planted greenery fully respects the original local surrounding species.

Project info
Studio: SIAL – www.sial.cz
Author: Michal Hušek, Magda Sobotková
Project location: Vlastibo?ice
Project country: Czech Republic
Project year: 2016
Completion year: 2020
Built-up Area: 504 m2
Gross Floor Area: 678 m2
Usable Floor Area: 458 m2
Plot size: 16273 m2
Photography by BoysPlayNice – Jakub Skokan and Martin T?ma.
Collaborator
Chief Project Engineer: Vratislav Salaba
Landscape architect: naOkraji – Daniel Mat?jka, Hana Mat?jková, Lukáš Lattenberg, www.naokraji.cz



