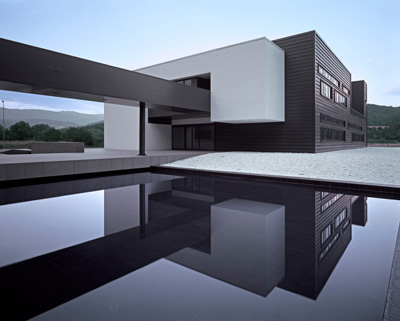
Project: Melfi Headquarters
Designed by Roberto Ianigro and Valentina Ricciuti from Medir Architetti
Location: Pettoranello di Molise, Italy
Client: Melfi Srl
Structural Engineer: Sergio Iadanza – Iadanza Engineering Isernia
Mechanical Engineer: Leo D’Antona
Website: www.medir.it
Melfi Headquarters in Italian town of Pettoranello di Molise designed by Roberto Ianigro and Valentina Ricciuti from Medir Architects redefines contemporary office space. For more images and architects description continue after the jump:
From the Architects:
The industrial area of Pettoranello, close to Isernia, is located in an ex-wetland surrounded by mountains, tangent to the state route connecting Campobasso to Isernia to the railway. The medieval town of Pesche dominates the valley. On the site is a square shed and the office building. For this latter the client requested a central double-height void with light from above and rooms accessed by distribution galleries over the void. Though these requests suggested the hypothesis of a new introverted and centripetal spatial configuration, the qualities of the landscape called for a more open solution. These intentions have been expressed by using three elements that differ for morphology, chromatism and surface treatment: a ribbon emphasizing first the longitudinal component, defining the entrance and starting a dialectic exchange with the mass of the shed, then the vertical component, detailing the way zenith light penetrates the building; a continuous volume with a circular dynamic; a more massive base that becomes, by folding itself, staircase and roof.
Source ArchDaily. *


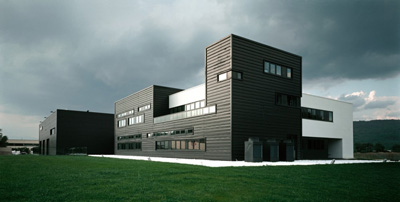
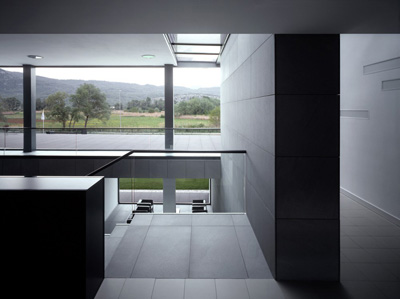
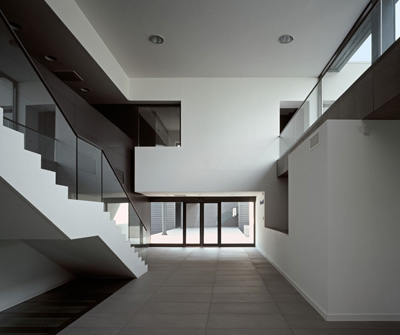
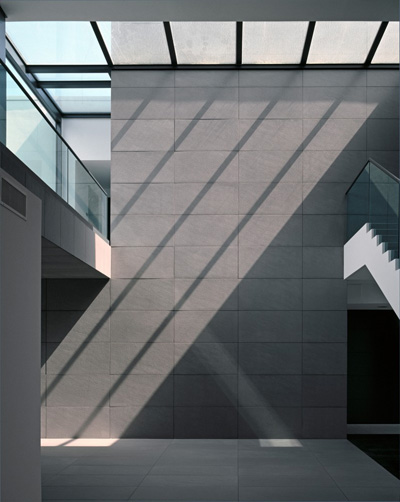
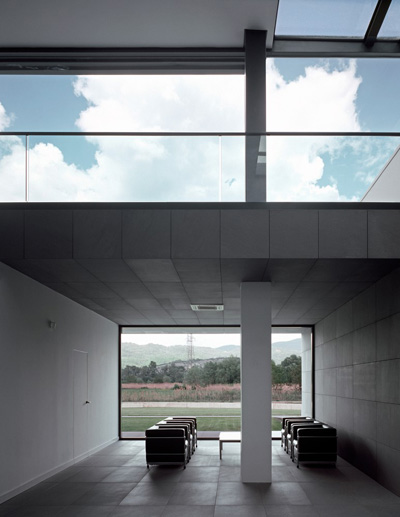
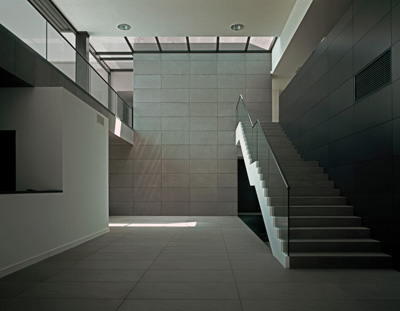
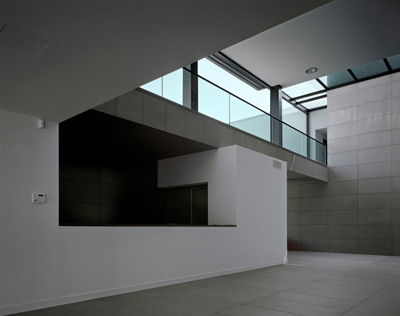
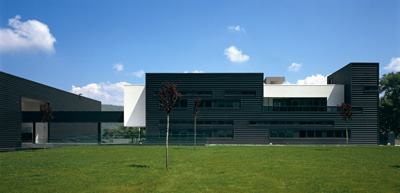
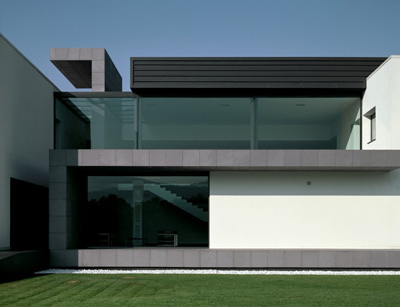
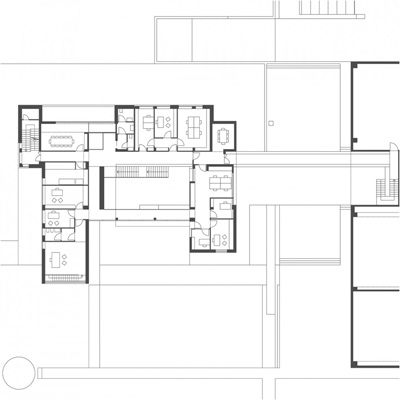
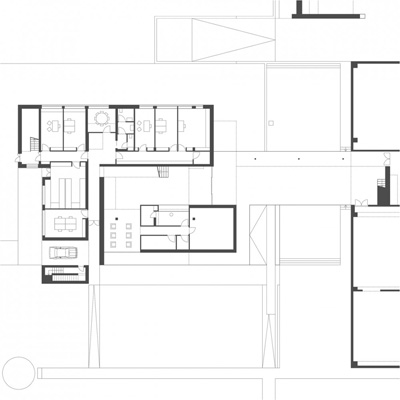
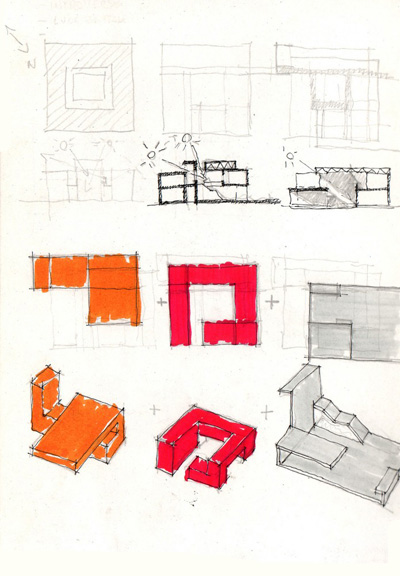
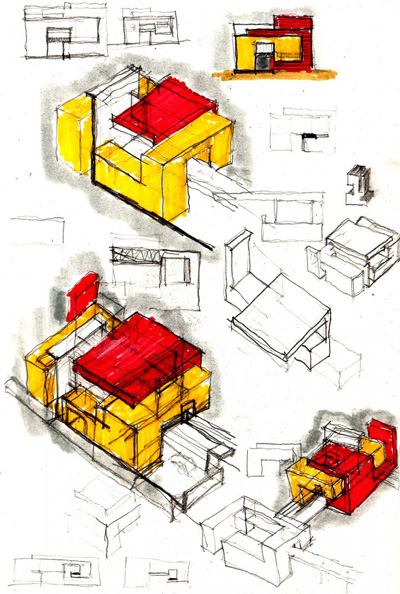
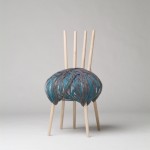

One Comment
One Ping
Pingback:Medir Architetti's Melfi Headquarter