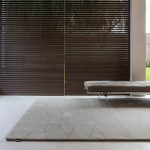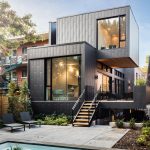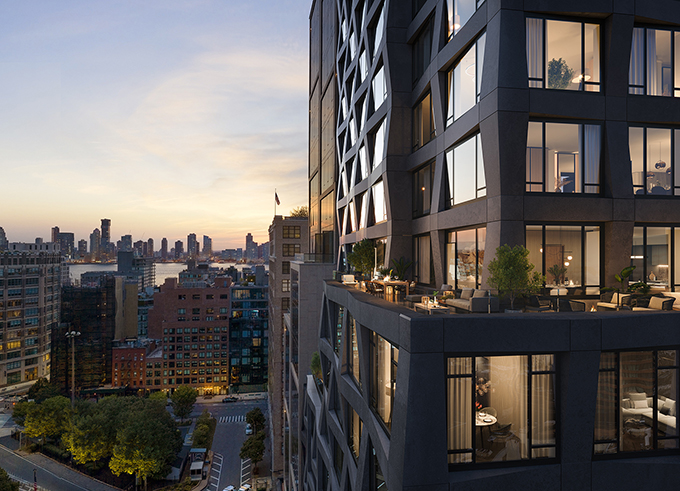
111 Varick, the new residential tower designed by S9 Architecture, is expected to welcome its first residents before the end of the year. Located in Hudson Square on the western edge of SoHo, 111 Varick provides residents with a robust amenities and services package including an expansive landscaped rooftop terrace with barbecue, open-air movie theater, and unobstructed views across the Hudson River and dramatic vistas of Downtown and Midtown Manhattan. The building also boasts a fitness center, meditation room, conference room, club lounge with pool table, media center, and children’s playroom. Discover more after the jump.
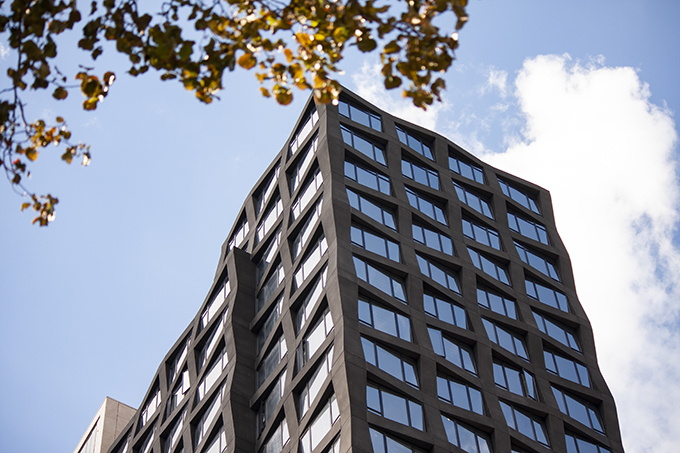
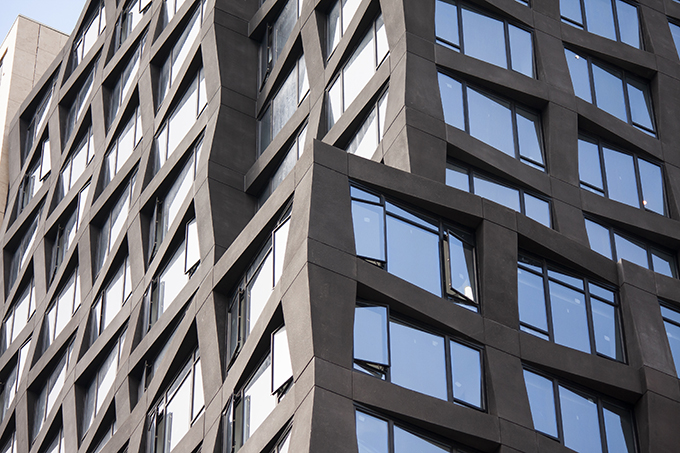
Rising over one of New York City’s most rapidly evolving neighborhoods, 111 Varick will offer 100 highly detailed rental apartments with unobstructed skyline and Hudson River views. These studio, one- and two-bedroom luxury homes are enveloped in an undulating precast concrete façade inspired by the industrial heritage of Hudson Square, bringing vibrancy to one of Downtown’s most visible corners.
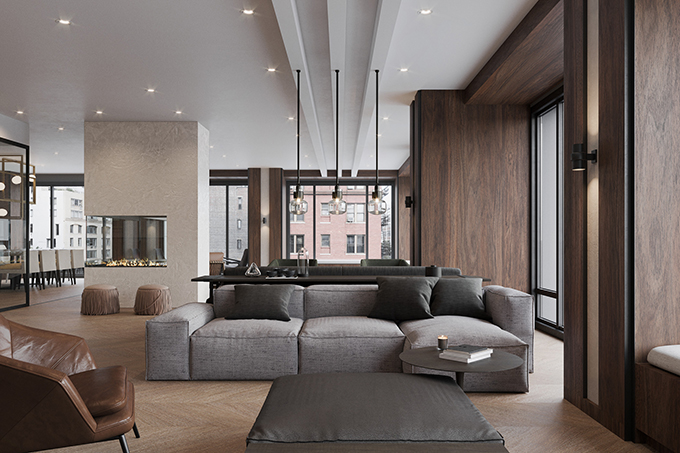
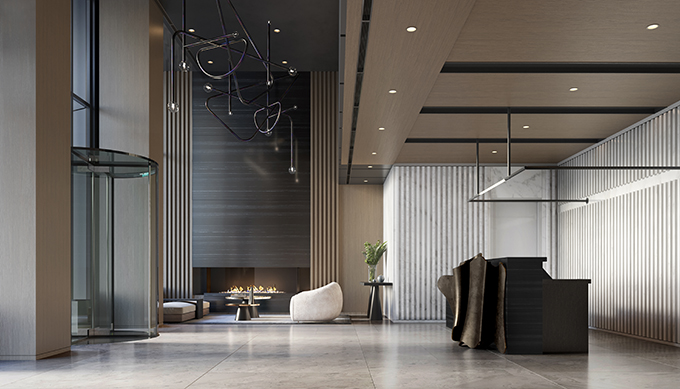
Designed by S9 Architecture, the cutting-edge New York-based firm known for blending the industrial and the modern at projects such as Industry City, Empire Stores, DUMBO’s 205 Water Street and Dock72 in the Brooklyn Navy Yard,111 Varick stylishly reinterprets the industrial aesthetic and classic loft architecture of Hudson Square. The gridded pattern of the façade, coupled with industrially-inspired materials such as glass and precast concrete, echo the architectural character of the former manufacturing and printing district.
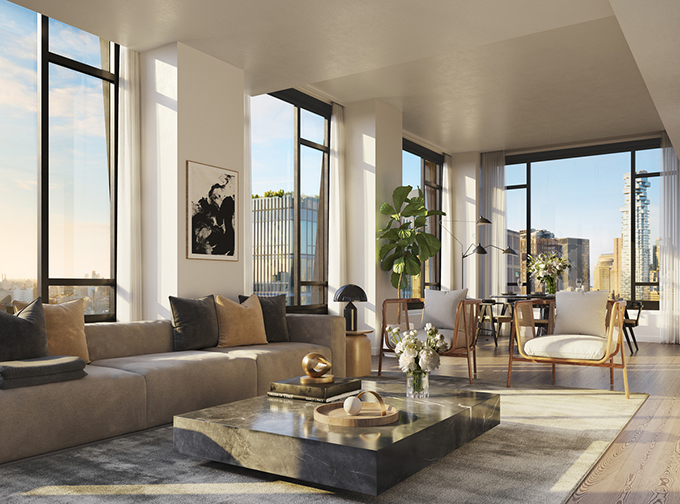
RELATED: FIND MORE IMPRESSIVE PROJECTS FROM THE UNITED STATES
111 Varick’s interiors, from the lobby to the residences and amenities, are designed by Chris Shao Studio. Chris Shao, a rising interior designer who was featured in Architectural Digest while still in design school, is currently tackling high-end hospitality and residential projects around the world while still just in his 20s.
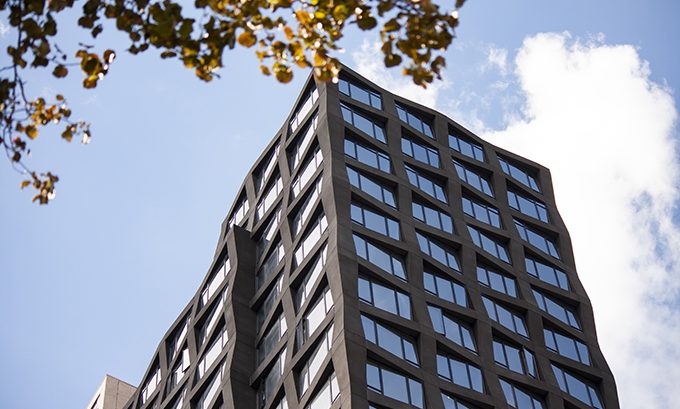
Find more projects by S9 Architecture: s9architecture.com


