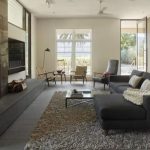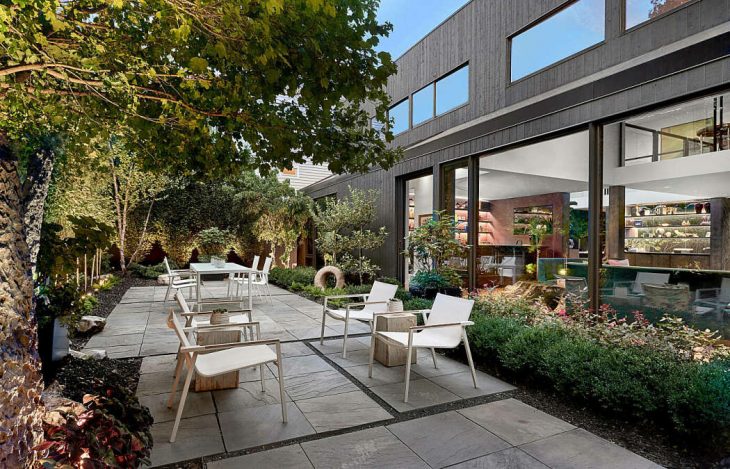
dSPACE Studio have recently redesigned this stunning residence from 1972 located in Chicago, Illinous by Bruce Graham. Take a look at the complete story after the jump.
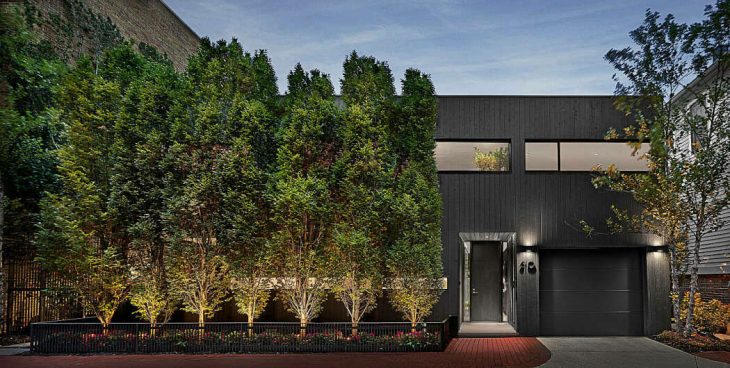
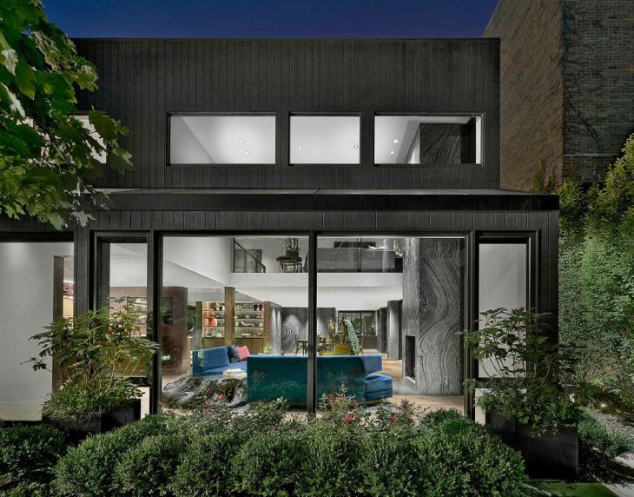
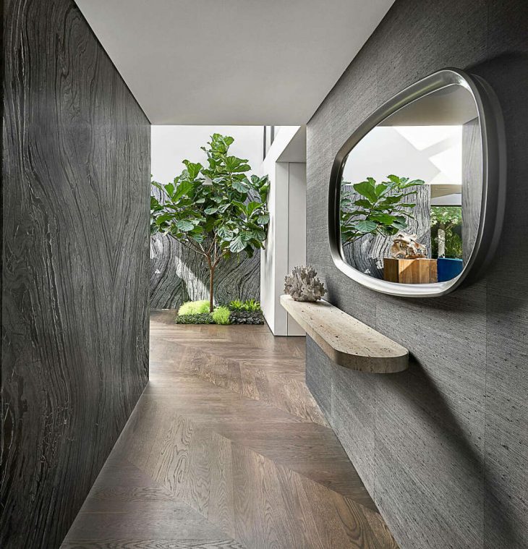
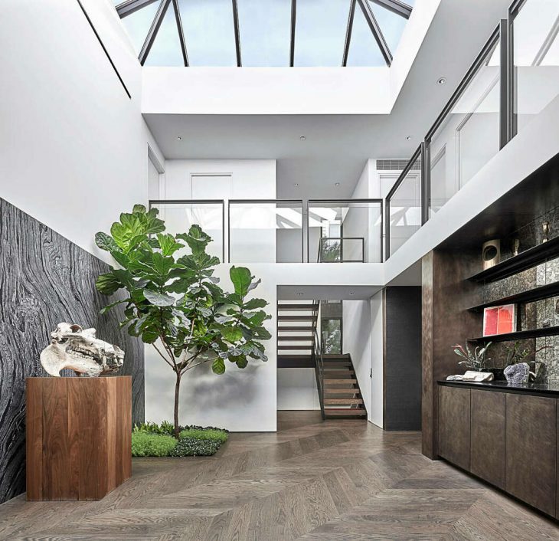
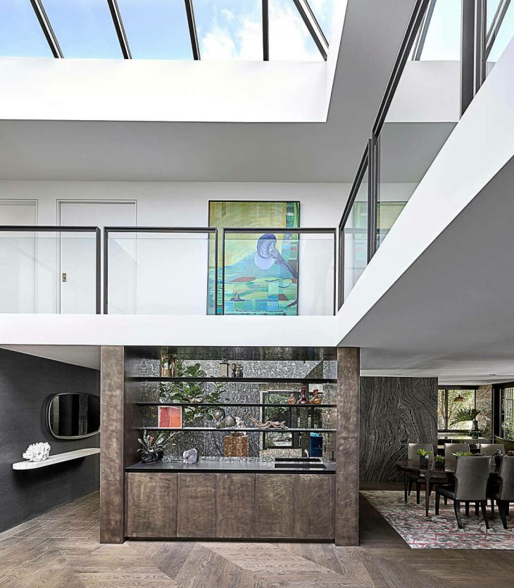
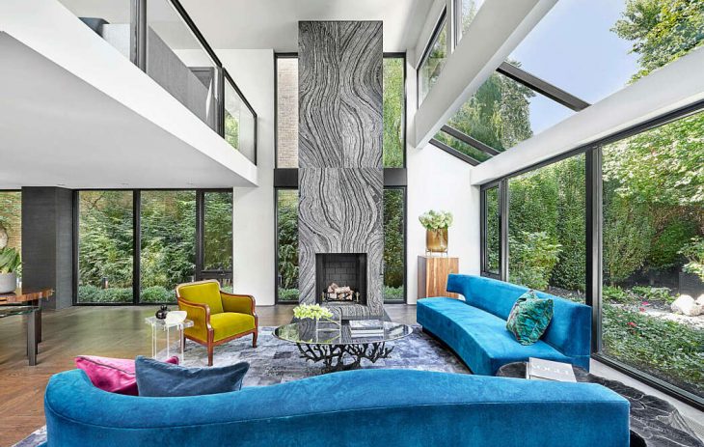
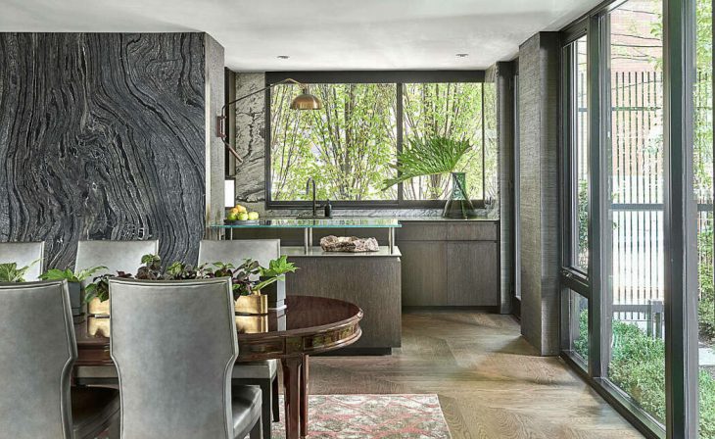
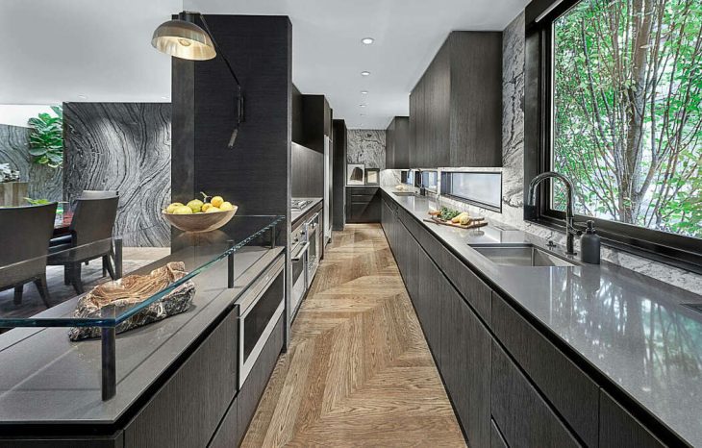
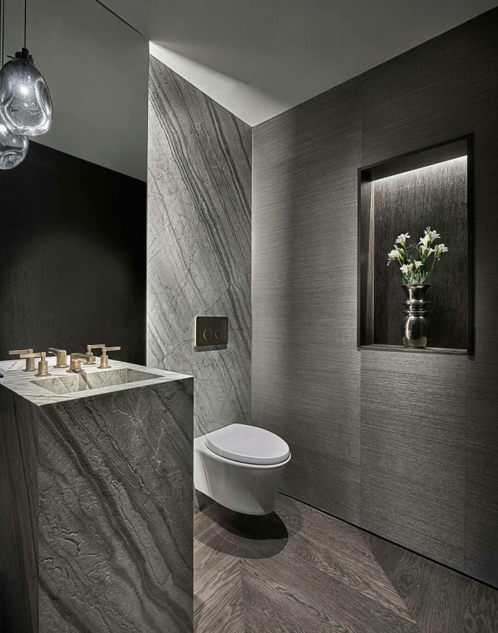
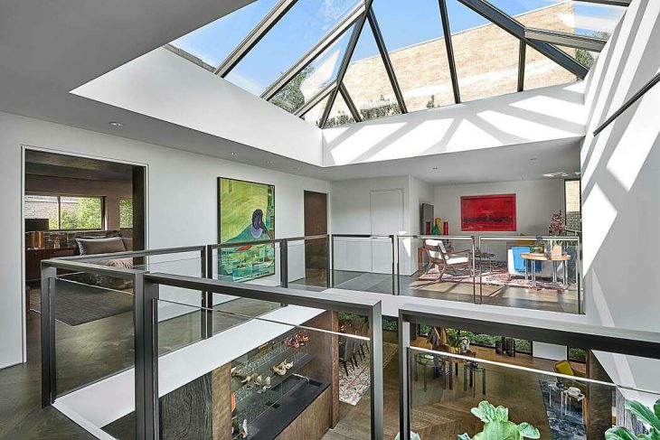
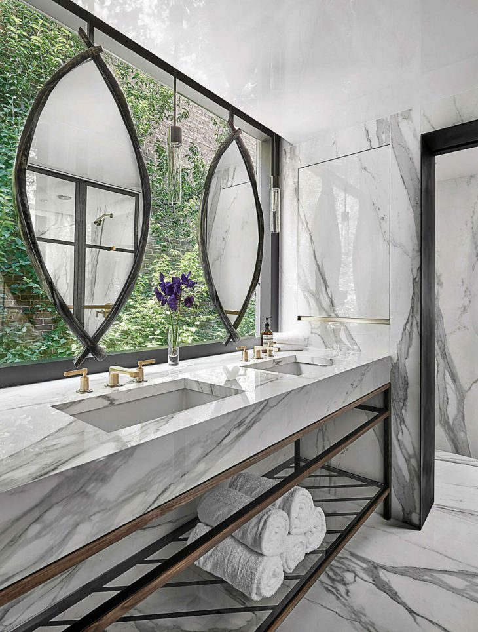
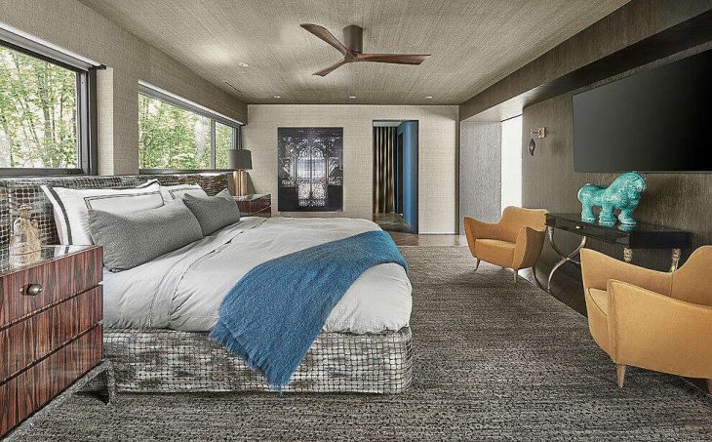
From the architects: The design direction was to restore the exterior in accordance with landmark guidelines, open the interior, and increase natural light while respecting existing architecture. Program requirements included 4-bedrooms/3.5-baths (original was 3-bedrooms/3-baths), two bars, new kitchen, spa-like bathrooms, and a landscaped yard with a strong connection to interior space.
The entire home was reconstructed. On the exterior, new rough-cut cedar siding was selected to exactly match original specs.
RELATED: FIND MORE IMPRESSIVE PROJECTS FROM THE UNITED STATES
The floor plan was reimagined around an existing two-story atrium with a glass roof. Interior walls were moved and new herringbone wood flooring unifies the open space. We relocated the original fireplace to a side wall, expanding views of the garden, and added a sculptural 18 ft surround of hand-selected Kenya Black marble from Italy. This marble was also used for artful detailing in the entry, atrium, and dining areas.
The original steel staircase, inspired by a Mies van der Rohe design for the Arts Club of Chicago, was restored. It leads to a master suite, created from the original family room. A lofted media space, created from former storage space, has a new glass railing system offering views to the atrium and living room below.
Photography by Tony Soluri
Find more projects by dSPACE Studio: www.dspacestudio.com



