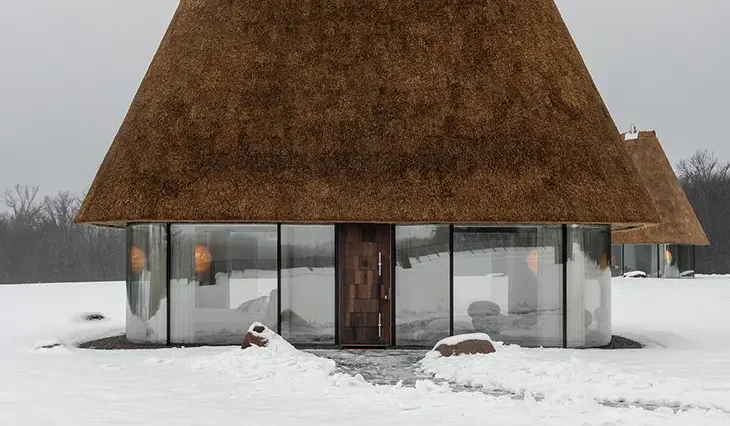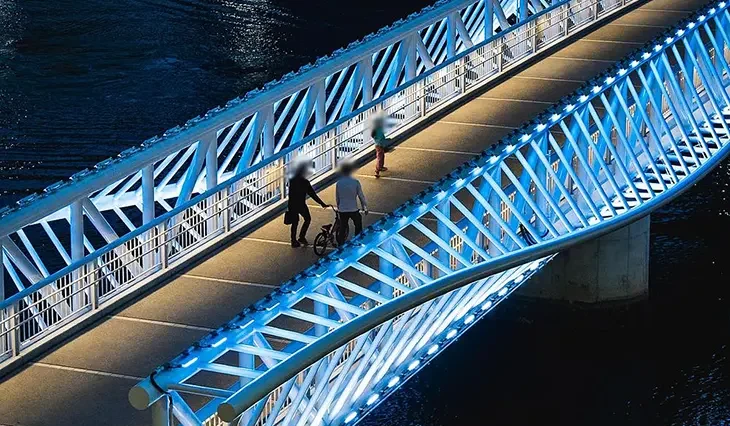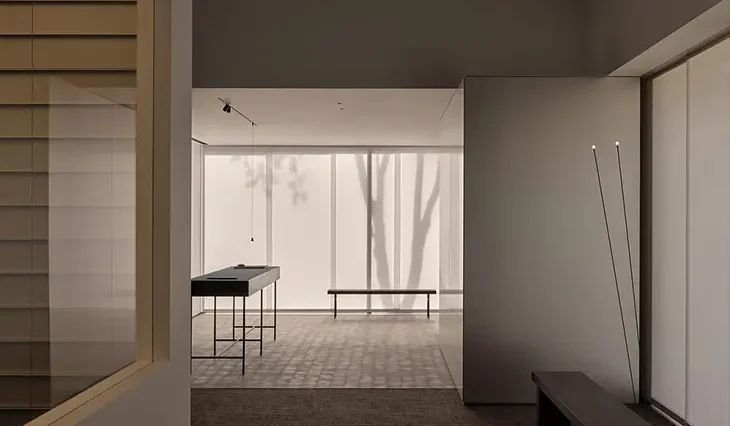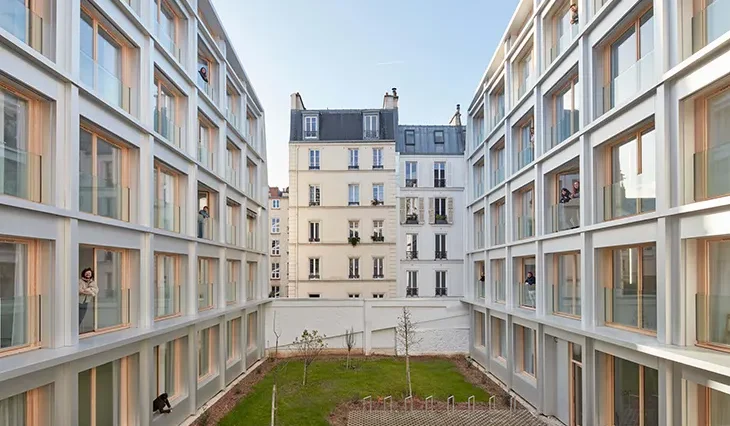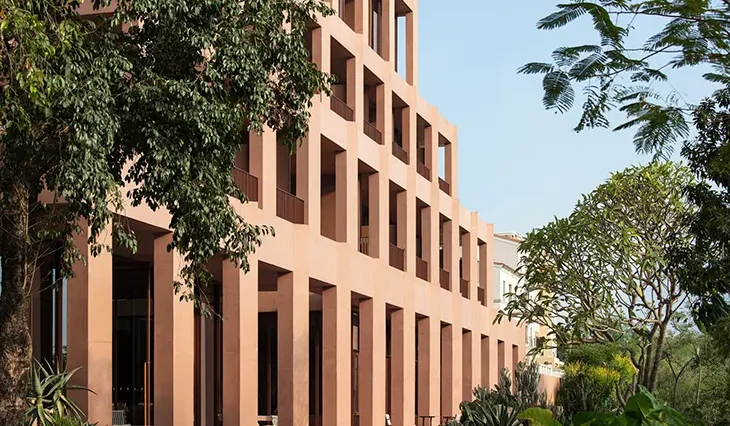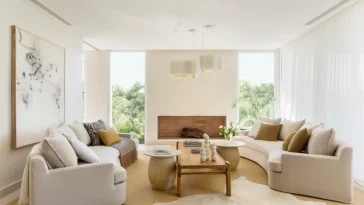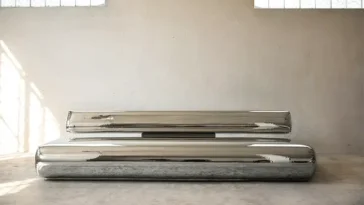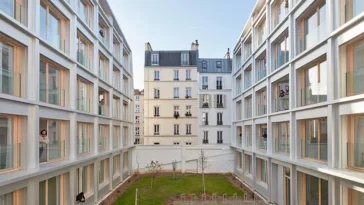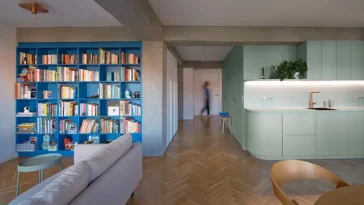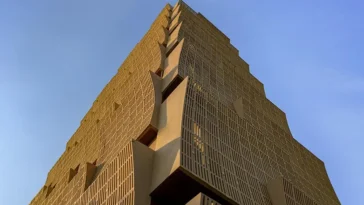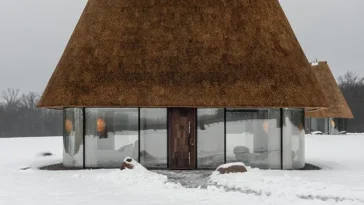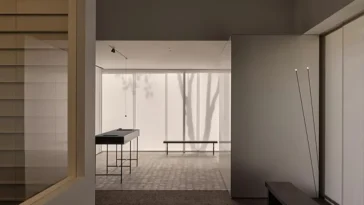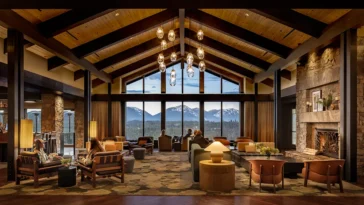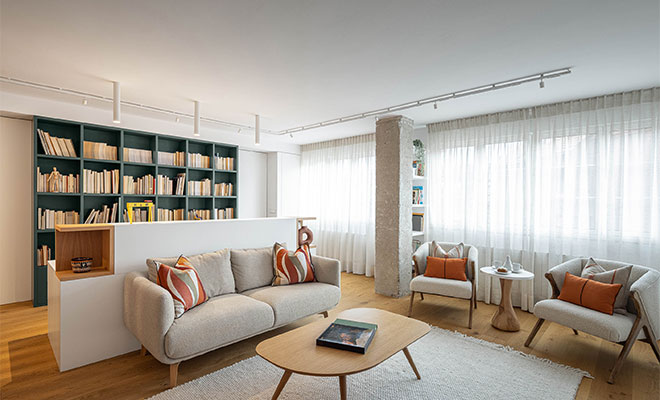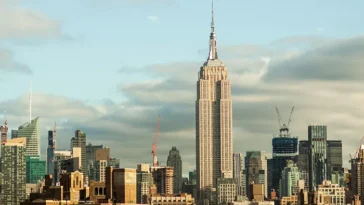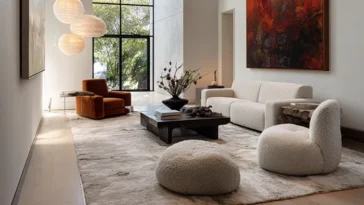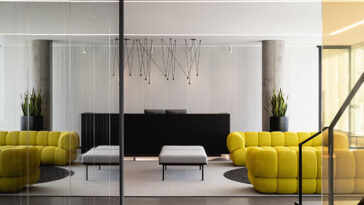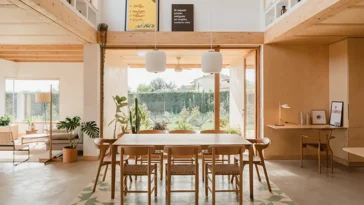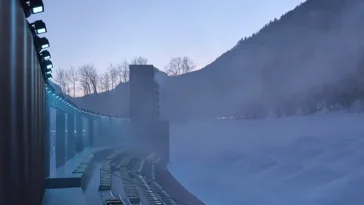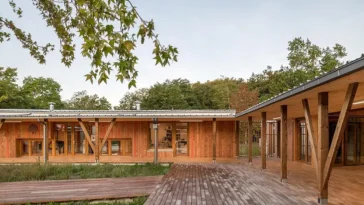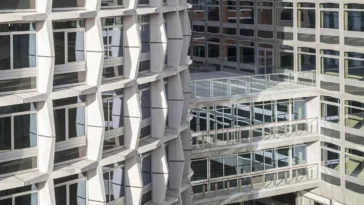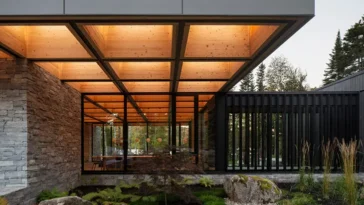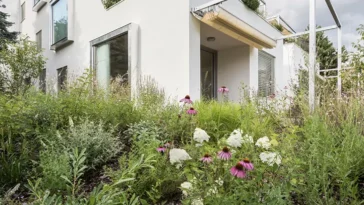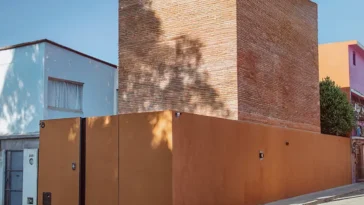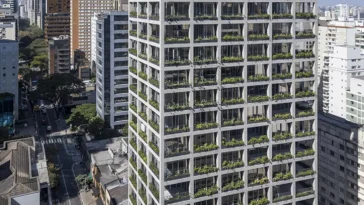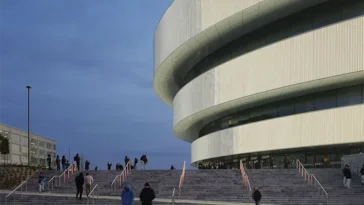More stories
-
Three Shades of Home by B² Architecture in Prague
A 1950s Holešovice apartment reworked through color, structure, and an open plan for family living.
-
Cielo by Sanjay Puri Architects Shapes Climate-Responsive Living
The 12-storey residential building responds to extreme heat and a compact urban site.
-
Casa al Pradet: Clara Crous Designs Her Family Home in Alt Empordà
Clara Crous Builds Her Family Home in Catalonia Using Local Materials and Self-Construction
-
Moncler Grenoble Fall Winter 2026: Set Design
Transforming Aspen Into Alpine Theater for the Moncler Showspace
-
Leisure Centre with Dormitory by Atelier Quatre and r2k architectes
A public facility built from wood, straw, and reused materials.
-
Space House Reimagined by Squire & Partners in London
A Grade II–listed brutalist icon adapted for contemporary work and public life.
-
La Maison de la Baie de l’Ours by ACDF Architecture
A lakeside residence shaped by timber, stone, and controlled openness.
-
Krč Terraced Twins by Martin Cenek Architecture
A semi-detached residential project shaped by topography, access, and greenery.
-
Casa Fovissste in Oaxaca by RootStudio
A restrained architectural intervention that prioritizes light, ventilation, and daily life.
-
-
Inspira SP by Triptyque Rises Along Paulista Avenue in São Paulo
A peripheral concrete grid, reprogrammable interiors, and integrated vegetation shape a new commercial landmark in São Paulo.
-
Milano Santa Giulia Arena by Arup with David Chipperfield Architects
Designed for Milano Cortina 2026, the new arena anchors a redeveloped district with a civic-focused approach to sport and culture.


