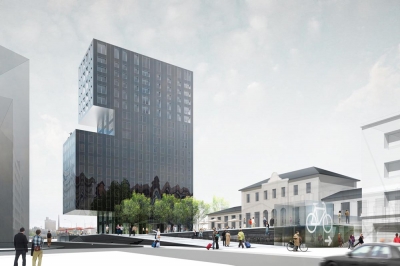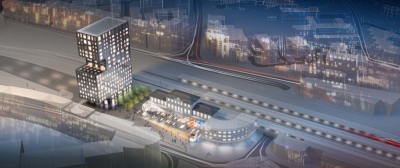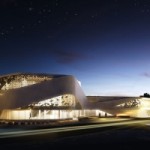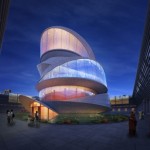
Project: Winning Proposal for the Esplanade Tower in Fribourg
Designed by Dominique Perrault Architecture
Client: FFS Federal Railways, Lausanne, Switzerland
Site Area: 5 000m2
Built Area: 13 000m2
Tower’s Height: 61,5 m
Floors: 18
Commercial Area: 1 220 m2 SBP
Office: 5,990 m2 SBP
Restaurant: 1,820 m2 SBP
Housing: 3,680 m2 SBP
Location: Place de l’Esplanade, Fribourg, Switzerland
Website: www.perraultarchitecte.com
Dominique Perrault Architecture practice creates the winning proposal for the Esplanade Tower in Swiss city of Fribourg, scheduled for completion in 2015. With 18 floors this glass tower reaches the height of 60 meters, becoming the part of city's downtown which is actually the epicenter of the historic district. Coming as a mixed-use development the new building will accommodate both commercial, office, restaurant and housing space.
About the Project:
By 2015, the Esplanade Tower will fit into Fribourg’s skyline. The tower is a 60 meter glass skyscraper of 18 floors that is anticipated to become a landmark of the new downtown. The downtown area has a long and rich history. It is layered with the transformation of its historic districts, stratified along lower and upper terraces.
The tower’s facades respond to the conditions of its placement. The north-west side, which faces the former station, is smooth and austere. The south-east side, facing the medieval town and the urban developments, is expressive – full of corbellings and balconies – inciting a dialogue between the historic face of the city and its new developments.
The tower will be mixed use, including a commercial area, office spaces, a restaurant and housing.
Source Archidaly. *




