Project: (RE)Configured Assemblage
Designed by WE-DESIGNS.ORG, XP& Architecture
Project Manager: Wendy W Fok
Design Architect: Wendy W Fok, Judith K Mussel
Project Architect: Judith K Mussel
Design Team: Ben Vongvanij, Barnett Chaunault, Rolando Lopez
Cost Estimator: Jenny Chow / Judith Mussel
Technical / Environmental Consultant: Judith Mussel, LEED AP / Jenny Chow, LEED AP
Location: Long Beach, California, USA
Scope: 10,500 sq.ft
Website: x-pnd.com & www.we-designs.org
We-Designs.Org and XP& Architecture team up to bring the next step in green architecture design with their project of (RE)Configured Assemblage created for a location in Long Beach. For more images and architects description continue after the jump:
From the XP& Architects:
(RE)Configured-Ecologies blends Technology, Economical and Cultural Entities and Sustainability into an open playground multiuse project: an eco use education center, café and retail, 13 work/live loft spaces and open roof terrace & café.
(RE)Configured Ecologies is a design proposal for a mixed use project in Downtown Long Beach. The city of Long Beach asked for a landmark project on a low budget to revitalize the Downtown area. The design team of WE-designs and XP& Architecture proposes shipping containers as a construction base for their cutting edge design that emphasize on sustainability.
The overall building shape creates the most favourable climate for its users inside the building. The huge overhang is placed on the southwest side of the building, so that in the late afternoon, when there is the most heat gain in Long Beach, the whole building is shaded. Some of the containers modules are reused as an additional exterior shading devices, creating open air spaces that can be used by the occupants throughout the day.
(RE)Configured Ecologies is constructed out of recycled shipping containers that are adapted to house the education center, the retail spaces and the lots and a secondary façade enclosure. The design team of WE-designs and XP& Architecture proposes four types of innovatively adapted modular shipping containers and a secondary facade enclosure. The construct leads to open courtyards, interlocking units, and playfully generated programs that introduce an innovative topological creation that regenerates and reconnects the community. The site can be accessed comfortably by pedestrians, by bike or by public transportation.
The Unrolled/Reconfigured Container Skin is a secondary ‘skin’ made entirely from unfolded containers. This layer acts to protect the interior containers from extensive solar heat gain. The secondary skin saves on cooling compensation measures like HVAC systems or expensive insulation materials, while offering an in-between space. Additionally, the secondary skin and internal containers mediates as a threshold for natural ventilation that exhausts the remaining excessive heat gain.
By fusing technological, economical and cultural entities and an internal courtyard as public landscape, the newly developed (RE)Configured-Ecologies becomes an open playground of hidden gems, which offers the community countless integrated opportunities to develop and harmonise the City of Long Beach, Long Beach Blvd Area.


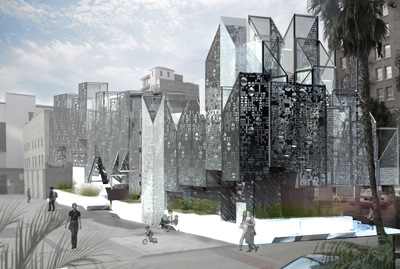
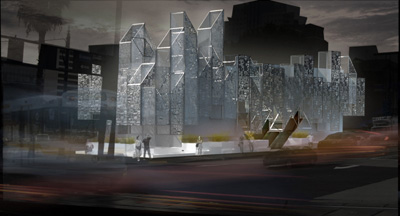
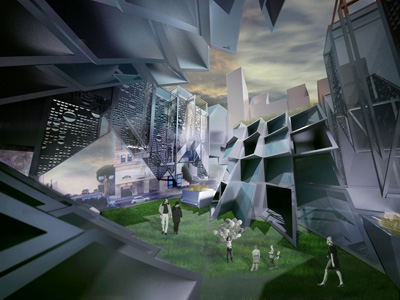
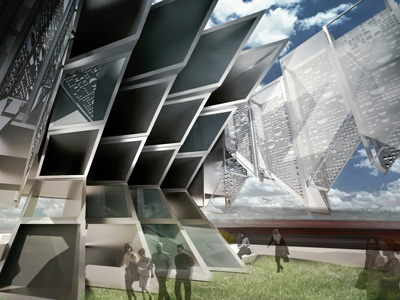
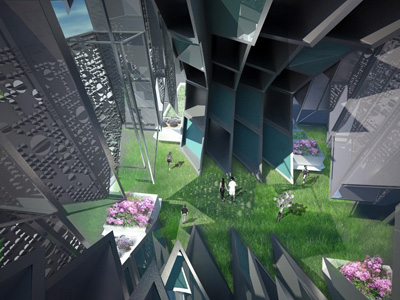
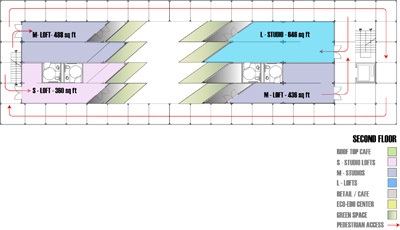
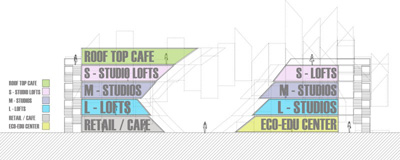
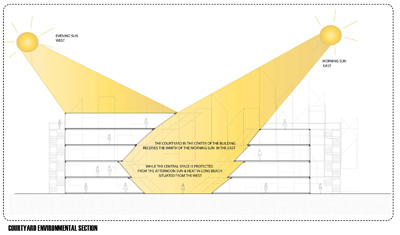
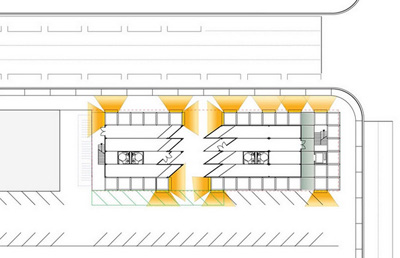
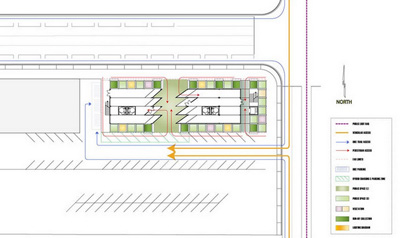
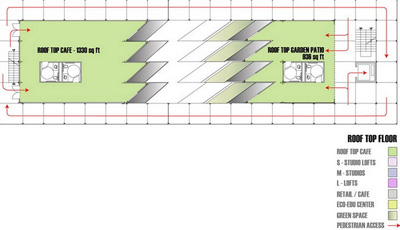
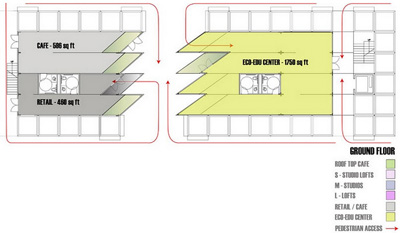
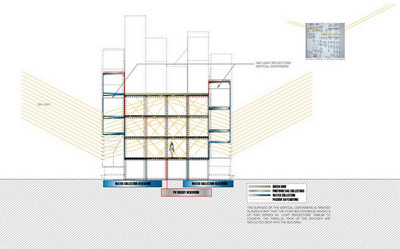
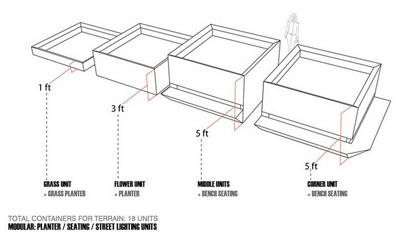
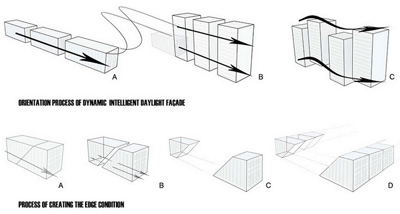
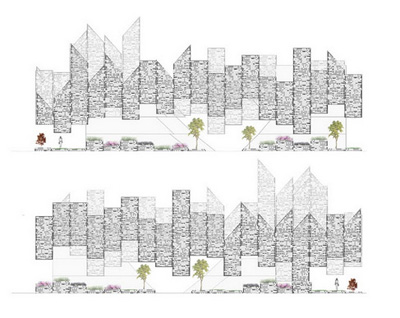

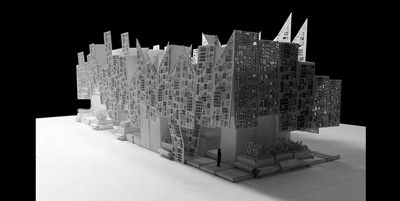
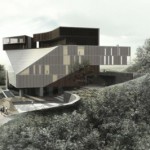
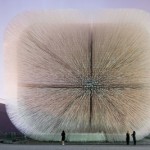
One Comment
One Ping
Pingback:We-Designs.Org and XP& Architecture' Green Architecture Project