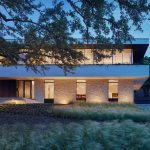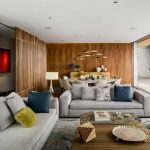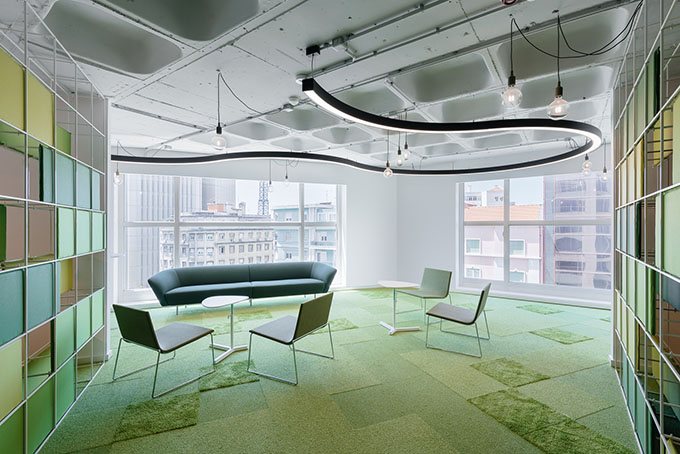
Pedra Silva Arquitectos designed this stunning 4500 m2 office space in Lisboa, Portugal. The project was completed in 2018.
Take a look at the full project in the story after the jump.
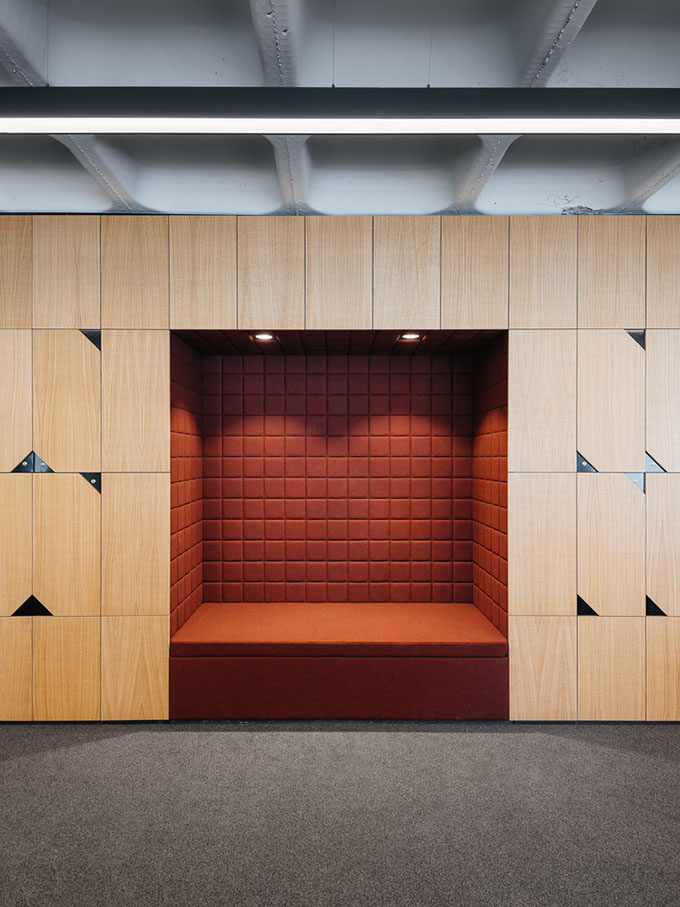
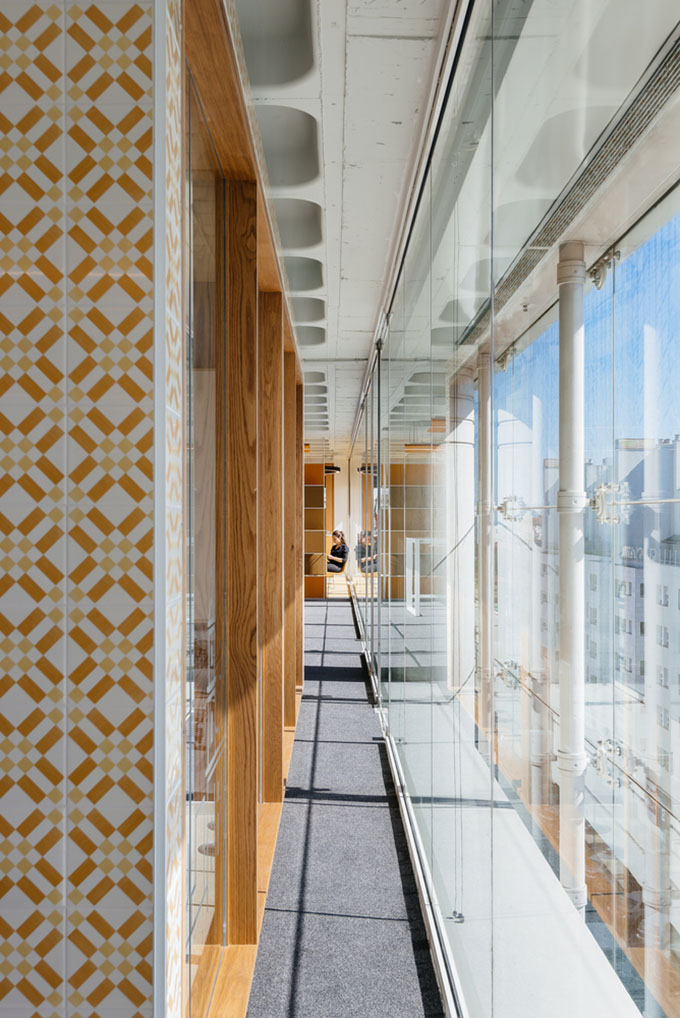
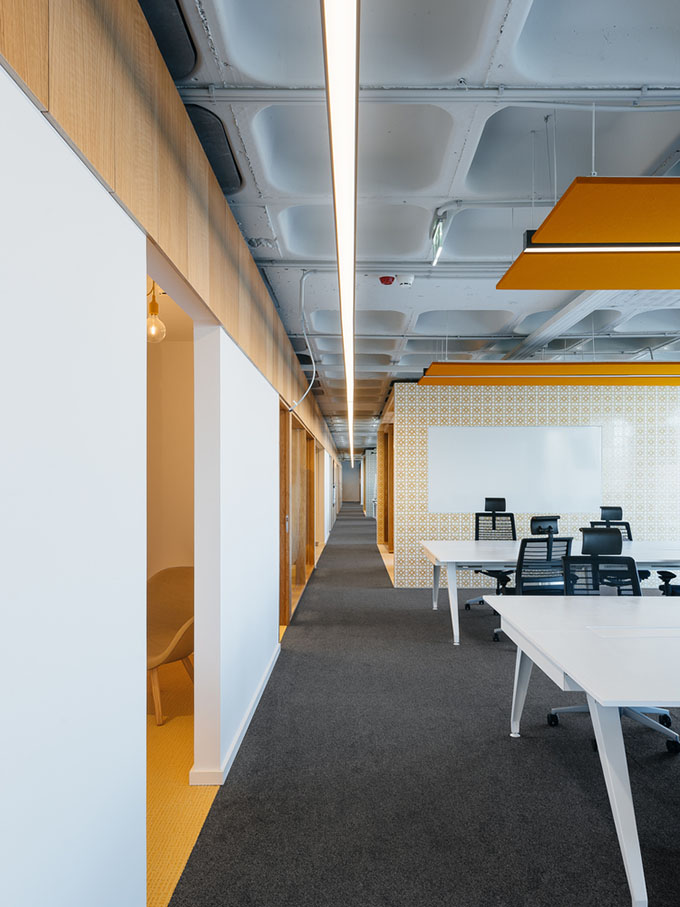
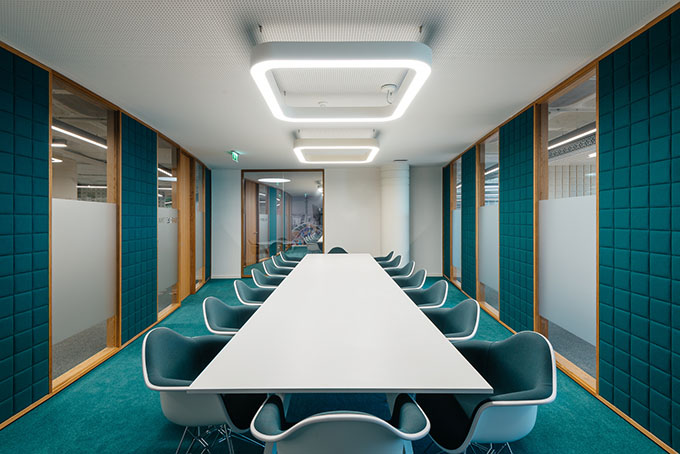
From the architects: Located in one of most important business districts of Lisbon, the project space is prepared to accommodate 300 people and its design reflects OLX culture mixed with the inspiring mood and beauty of the city of Lisbon. The Client, OLX Group, is a network of leading classifieds platforms in 45 markets, including brands like OLX, Avito, letgo, dubizzle, storia, stradia, among others, which connect local people to buy, sell or exchange used goods and services by making it fast and easy for anyone to post a listing through web.
The main work areas were located near the facade – allowing employees to develop their activities with as much natural light as possible – while creating clusters with different spaces and programs to allow more control over the work zones in the open space and provide better acoustics.
We wanted the project to reflect the colourful and charming city of Lisbon and at the same time meet the challenges of informality and flexibility in contemporary offices, as well as more technical issues such as acoustics.
RELATED: FIND MORE IMPRESSIVE PROJECTS FROM PORTUGAL
We chose the traditional Portuguese tiles as a starting point because they are everywhere in the city and represent a typically Portuguese craft, while also offering great flexibility. Then, in order to meet acoustic requirements, we designed a matching acoustic absorbent tile made from Burel Mountain Originals – a Portuguese fabric handmade from 100% pure wool.
The presence of wood elements in the space was very important in the design of the project in order to create a comfortable and domestic feeling. All the glass partition frames and joinery were bespoke, with a design developed by us and detailed at a 1:1 scale. This sort of craftsmanship work is very present in all of our projects and commonly used in Portuguese culture. By creating closed meeting rooms and individual booths near the working areas, staff was provided with more options as to where they can do their work, both individually collectively.
More of the project is in our gallery:

Craftsmanship work is very present in all of our projects and commonly used in Portuguese culture. In our office it has become a part of our ethos! In the enclosed spaces we placed the informal work space and lounges that can take just about any form.
OLX is a youthful company which follows the tendency of the contemporary information technology companies, where a very informal work environment is a must, and employee’s mental happiness and physical comfort are mandatory guidelines.
Photography by Do Mal o Menos courtesy of Pedra Silva Arquitectos
Find more projects by Perda Silva Arquitectos practice: pedrasilva.com


