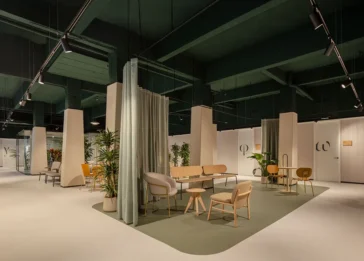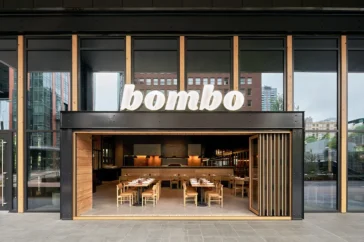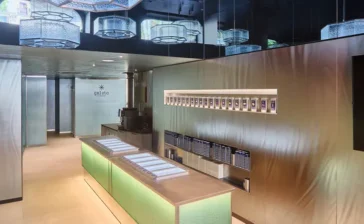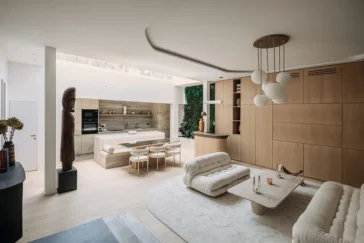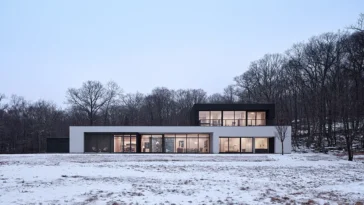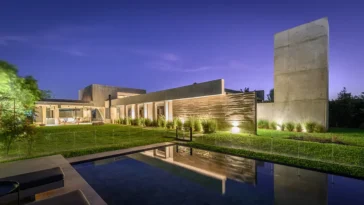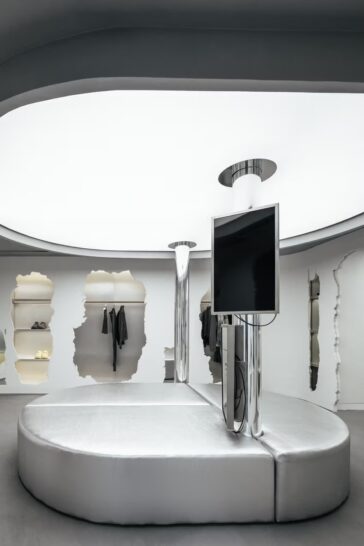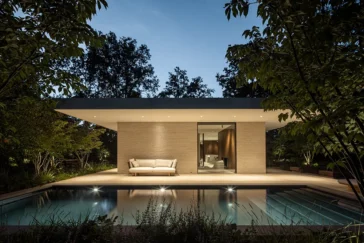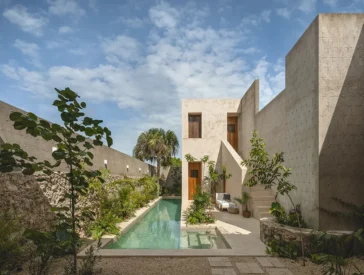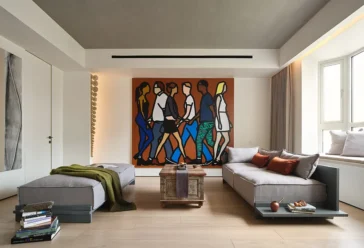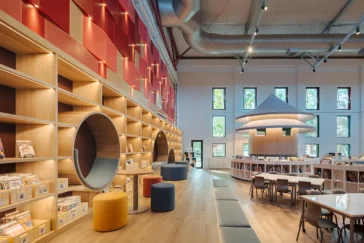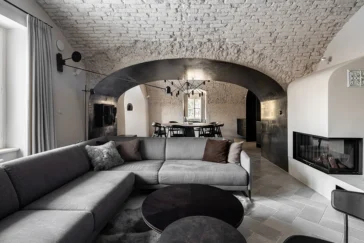SIWA Clinic by BAT Architecture
SIWA Clinic introduces a new approach to healthcare, combining advanced treatment for back pain with a design philosophy centered on patient experience. Spanning 1,100 square meters in Bilbao’s Deusto neighborhood, this clinic moves beyond conventional medical facilities, creating a space where science and human care come together. BAT Architecture, alongside UNB and SS4C, played a […] More


