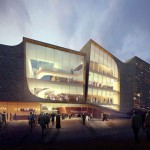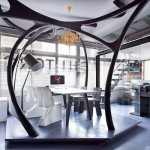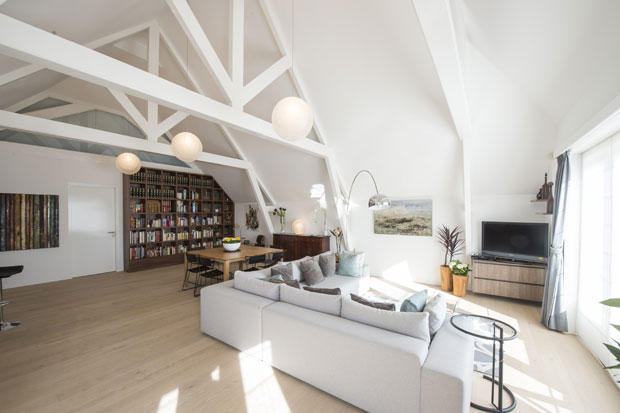
PEÑA Architecture team shares with us their work on the Casa F located at the former Kralings Museum at the Hoflaan (Rotterdam, Netherlands) which in 2010 was transformed into a luxury apartment building. Today it houses three apartments with a shared entrance. The architects worked on the 193 square meter apartment on the 2nd floor as well as the attached 25 square meter outdoor space.
RELATED: FIND MORE INSPIRING APARTMENTS ON ARCHISCENE
This apartment which was rendered in a “bare bones” condition had to be completely redesigned. The characteristic ceiling and beam structure had to remain as prominent components of the design. The maximum height of the ceiling is 6 meters. The living room is open to a completely new kitchen with an adjoining utility room. At the rear a large area has been added to the living room for use as a “playroom.” Folding doors in the living room give access to two small balconies, and the playroom provides access to a large balcony. All the closets in the bathrooms, kitchen, bedrooms, and the hallway have been designed by the architect who is also responsible for the decoration, furniture and lighting. – from PEÑA Architecture
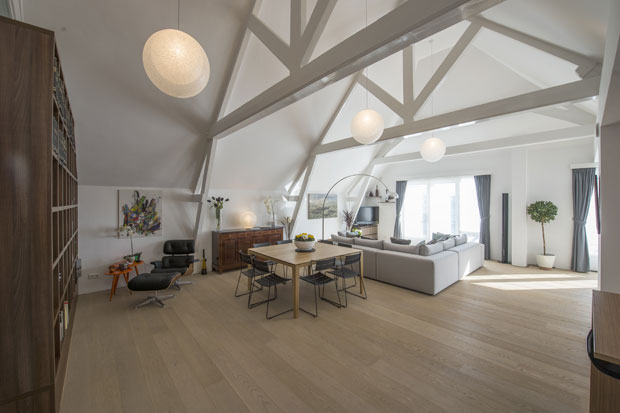
Discover more of the project after the jump:



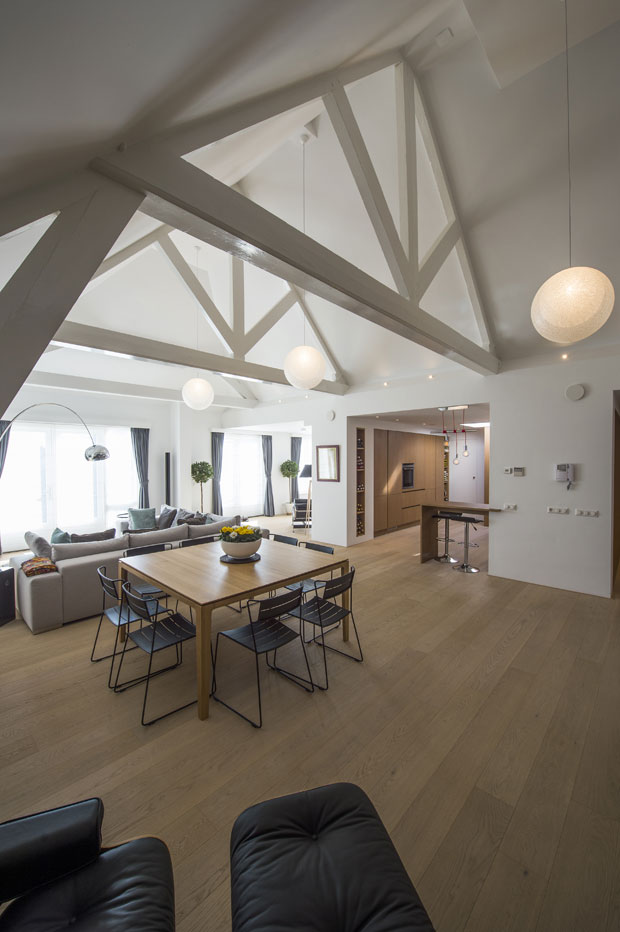
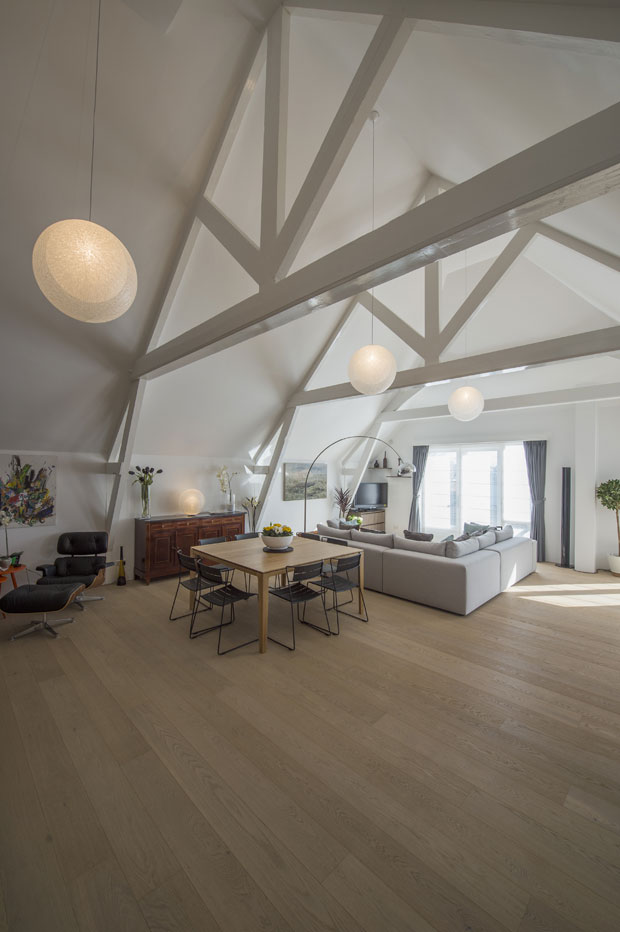
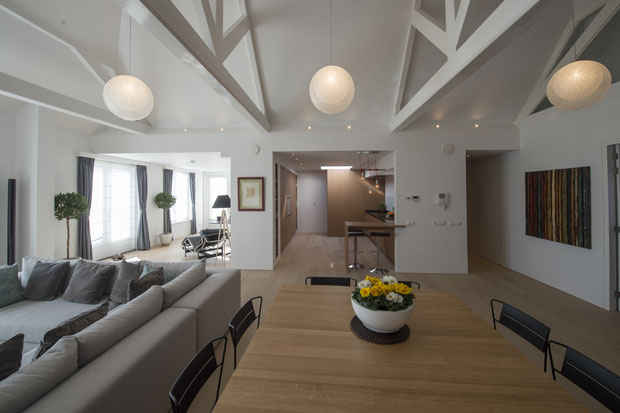
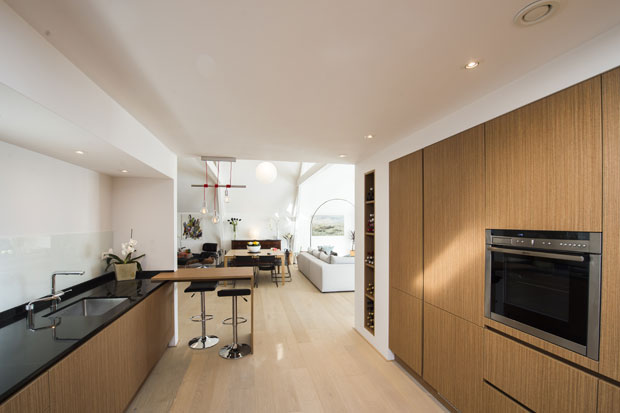


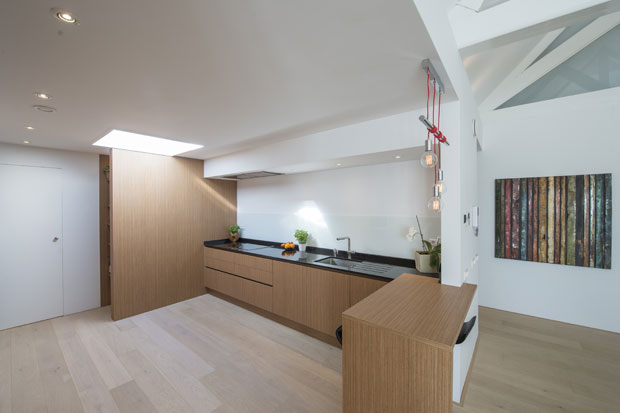
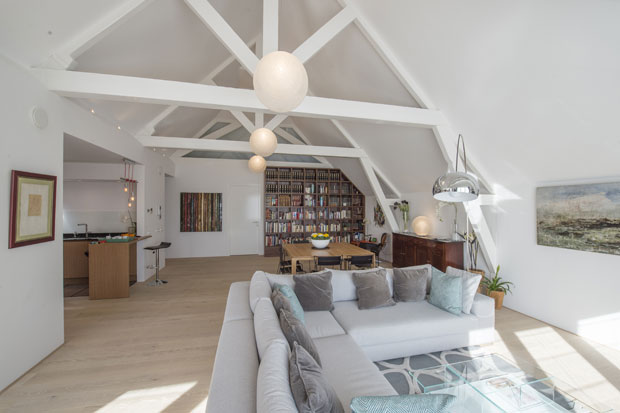
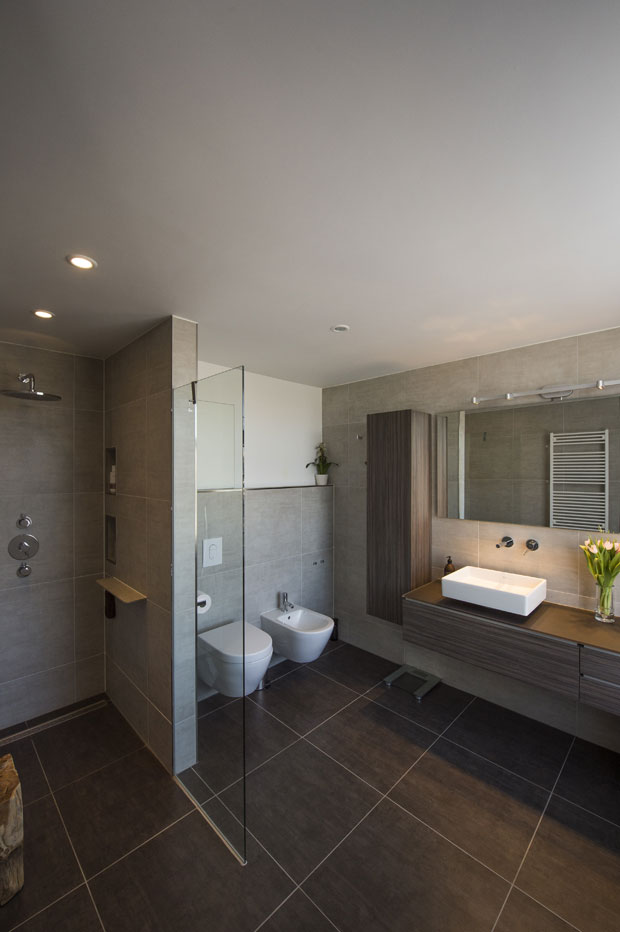


Project: Casa F
Location: Rotterdam
Client: confidential
Design: PEÑA architecture, Rotterdam
project architect: Gabriel R. Peña
Contractor: STV, Rotterdam
Advisor installations: Hoffman Elektro BV, Bergambacht
Furniture made by: Debameubelen, Belsele
Photography: Maarten Laupman (ALL PHOTOS)
Gross surface area: 193 M2 living, 25 M2 terrace
Official web page www.pena-architecture.com


