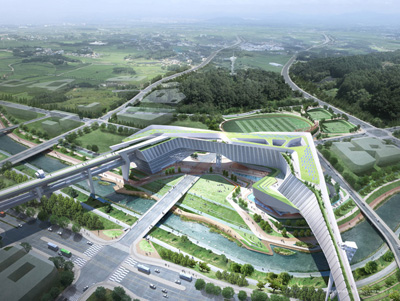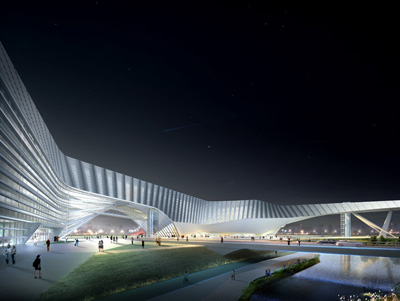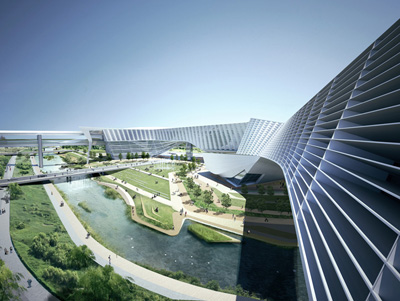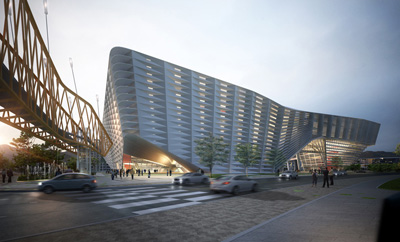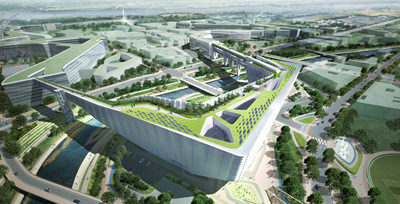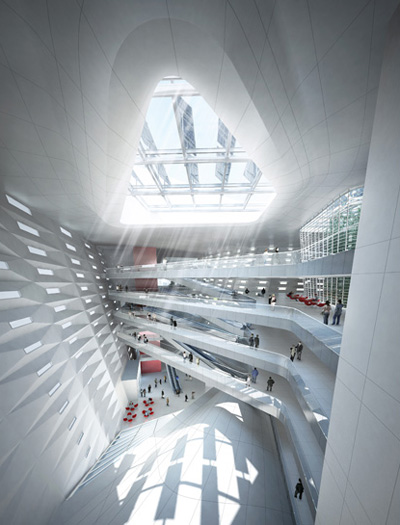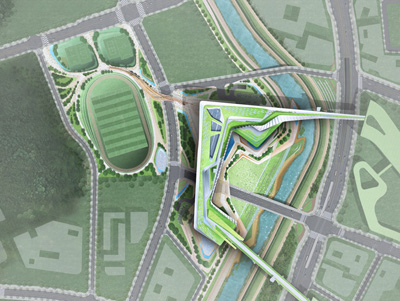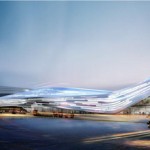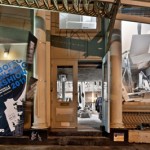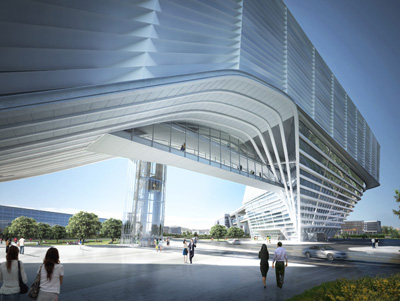
Project: Government Building
Designed by Tomoon Architects & Engineers
Project Team: Moon-young Ko, Jae-jin Kim, Hong-bae Kim, Jeong-un Hwang, Jin-i Lee, Jin-ho Shin
Principal Architect: Yeol Park
Engineering: ARUP International Limited
Site area: 36,629 sqm
Site for Sport Area: 36,078 sqm
Building Area: 7,513.57 sqm
Total Floor Area: 56,500.39 sqm
Landscape Area: 16,907.50 sqm
Location: Sejeong City, Korea
Website: www.tomoon.co.kr
The impressive design for a Government Building in Sejeong City by Tomoon Architects & Engineers forms a symbolic gate entrance into a central administration of the city. For more images and architects description continue after the jump:
From the Architects:
The 3-1 Zone of Government Building in Sejong City is a symbolic gate of the central administration town. The Urban Gate, where nature and citizen are together, and the Urban Plaza, which anybody can freely use, are planned for here. It is designed as a comfortable and cozy resting place shaped after nature. It will be used for various events including festivals and various culture and art activities. In terms of urban scale, the linear shape of existing master plan had been maintained.
A green network, which will be the communicative community space, is created by linking the Jangnam Plain and the green axis in the suburb of Sejong City. In terms of block scale, a grand arch, which expresses the open communication between government and people, and an open square, linked to the grand arch in organic way, are provided. They express the symbolism of Office of Legislation and the Committee of People’s Right and Benefit, who put people’s happiness on higher priority. In terms of architectural scale, the building was designed as an environment-friendly building, which is generous to nature, environment and people, and saves energy by way of passive architectural shape. Regarding the facade, the smooth characteristic of Korean Line is expressed by way of the flow of traditional Korean silk. The facade pattern flow is more than simple formative design. It secures optimum energy economy by way of the Smart Green Facade. The sizes and angles of window are applied differently dependent of the sunlight simulation in the Smart Green Facade.
Source ArchDaily. *


