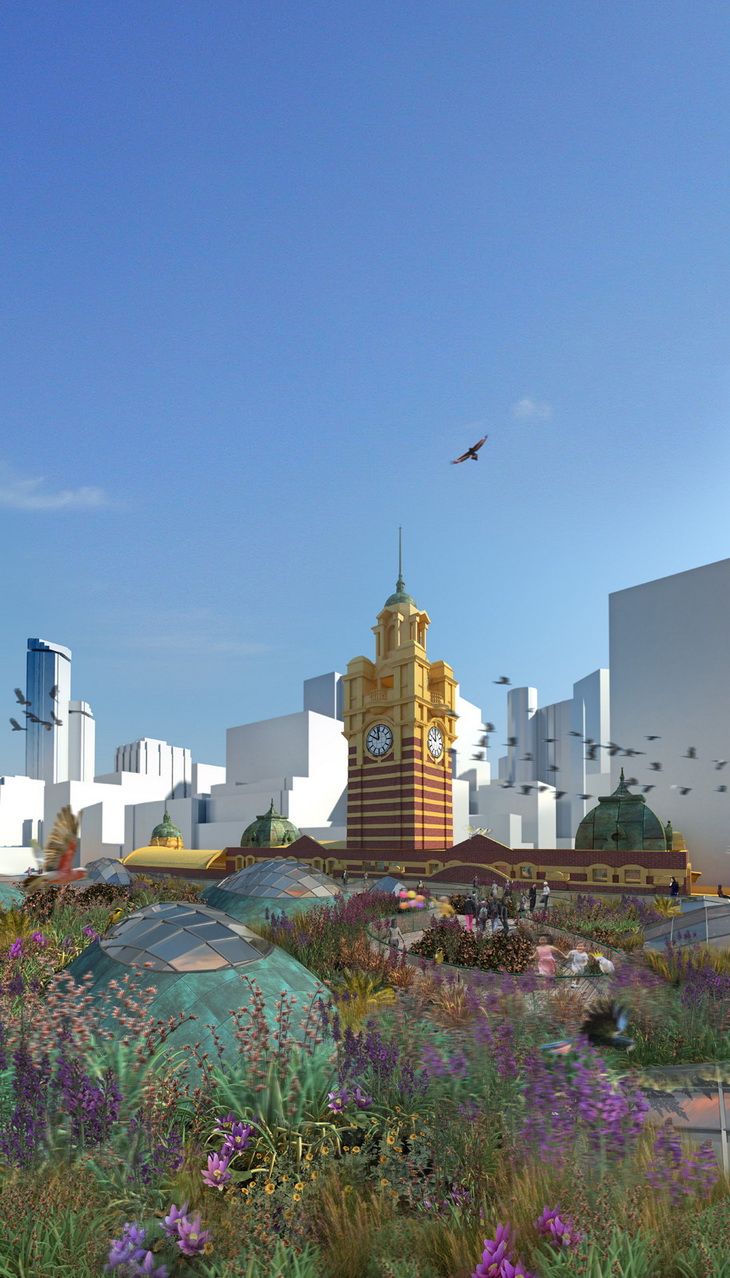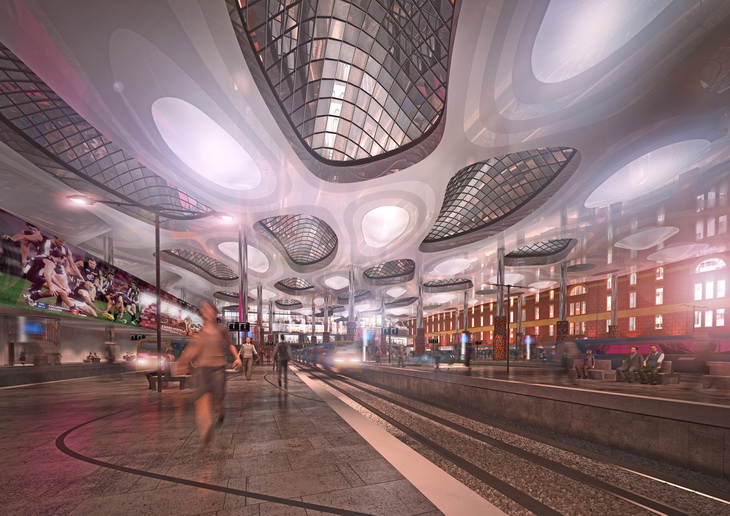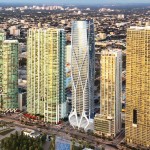
An impressive new proposal for the rejuvenation of Flinders Street Station is coming from the Australian based Ashton Raggatt McDougall practice.

From the Architects:
OUR SCHEME PROVIDES A NEW SCHOOL IN THE ICONIC OLD BUILDING; BRAND NEW CONNECTIONS TO PLATFORMS, CITY, AND RIVER; THE RIVERWALK WANDERS OVER WATER AND UNDER A GREEN ROOF ECOLOGY FOR PLANTS AND BIRDS.
In the local consciousness of Melbourne, the clocks, the trams, the tower and the verandas of Flinders Street Station represent a vision of the city, of a marvellous Melbourne, of a former glory even.
We propose to reinstate and re-invent the former glory and public significance of the station, not only restore it but to reintegrate it too, with a secondary school for senior students, a new Riverwalk, allowing a sunny walk and spectacular views on the northbank of the river, and a roof garden big enough to provide habitat for our native flora and fauna.


It is growth which goes to the crux of this competition; to double the capacity of the station by mid-century. To achieve this we have re-designed the eastern concourse while at the west end of the extended platforms, we have designed a new concourse, not only doubling the capacity, but integrating the city too. The journey from City to river becomes not only bold and practical but a civic experience in itself.
Now under new pressures of population growth, this competition offers the opportunity to fulfil Victoria’s hopes for Flinders Street Station. The original designs for the station were never fulfilled, the grand vaulted roof never built and its work ever since uninspired or ad hoc.
Our design uses travelling ripples, waves, reflection, and interference patterns. These let us wonder at what other perfect inspiration might spring from this Birrarung, “this place of mist and shadow”, this “Yarra Yarra”. The dome and clock tower are like pebbles in a pond with radiating ripples; at the river’s edge the interaction creates a special wondering line, a new spectacular walkway, the clock tower sends bouncing waves up the street where once a creek flowed and above the tracks radiating a new garden big enough to be a habitat as if somehow enchanted now.

But it is not only the capacity of the station itself but everything else around it. Our design explores these connections well beyond the brief. Trams now roll up at the curb, taxis are integrated and bike paths made a clear priority. On the river the marvellous River Walk. At the west end a solution to urban blight; Historic Queens Bridge greened and converted for pedestrians and cyclists. All made possible with a new bridge on William Street for trams, trucks and cars.
Project: Flinders Street Station
Designed by Ashton Raggatt McDougall
Location: Melbourne, Australia
Website: www.a-r-m.com.au



