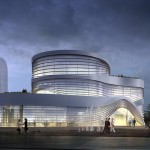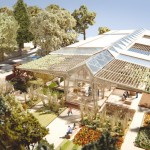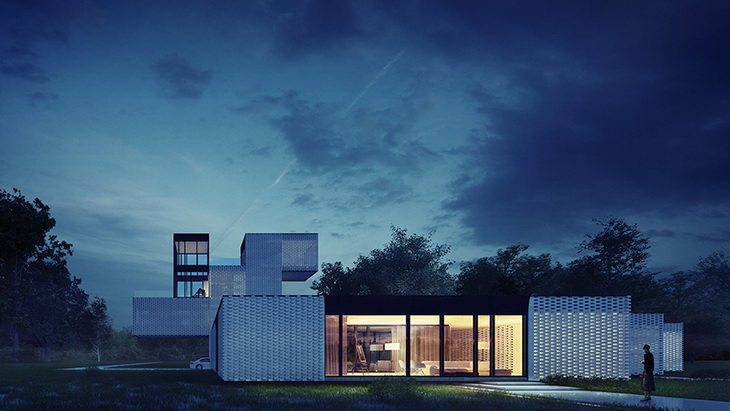
This Courtyard House is work of Javier Galindo Architecture practice,and it's proposal for a vacation home for a painter and his family located outside of Greenport, Long Island. Two, Three & Four House is an attempt to create synchronicity between form, light and privacy within the confinements of the courtyard typology.
From the Architects:
This proposal for a vacation home for a painter and his family located outside of Greenport, Long Island is an attempt to create synchronicity between form (static), light (dynamic) and privacy (subjective) within the confinements of the courtyard typology. Different deformations of a 4 sided courtyard area centripetally arranged as to maximize privacy and daylight requirements during the course of the day. The parts are placed counterclockwise beginning with studio and work functions which are preferred during the morning, transitioning to afternoon functions such as dining and cooking, and ending with living spaces which are active at night. Each of these programs is given a courtyard type which by its breaking, relates to its light and privacy demands.
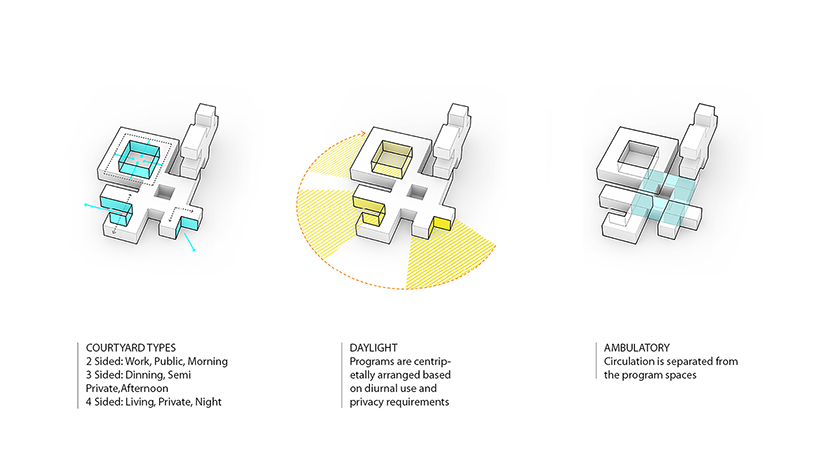
WORK – 2 SIDED COURTYARD
The office/ work space, used primarily during the mornings and requiring less family privacy, more public presence and greater direct light is placed at the south east corner of the plot to maximize the morning sun. This work space is given a 2 sided courtyard, which increases views, public transparency and daylight during the morning hours.
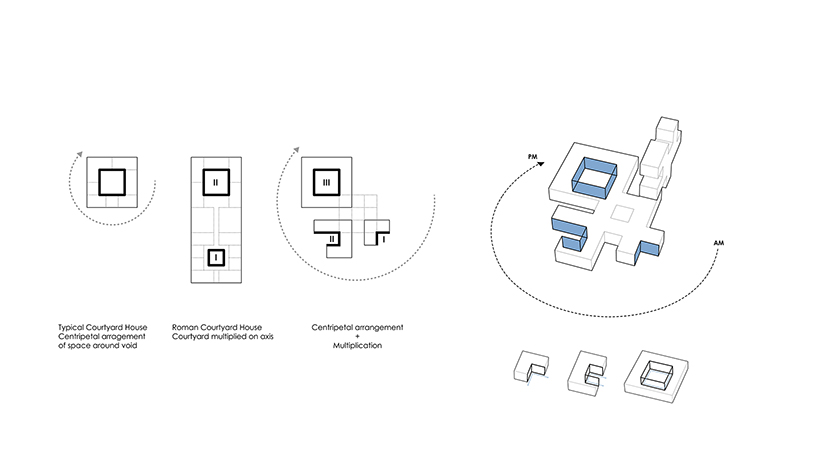
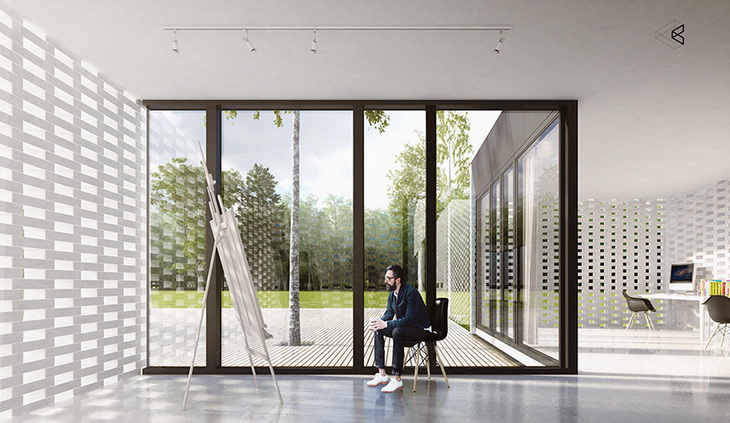
DINNING / KITCHEN – 3 SIDED COURTYARD
The kitchen and dining area are located in the south west side to maximize the afternoon light. This area which has 2 programs (kitchen in the middle of 2 dining areas, a formal and informal one) is given a 3 sided courtyard, creating a semi private environment in regards to the exterior/interior relationship, but more interaction in regards to the interior space (frontal axial relationship, connector of 2 programs)
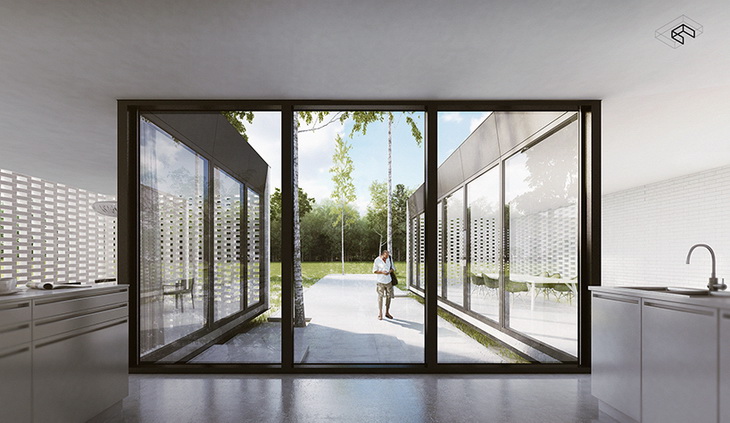
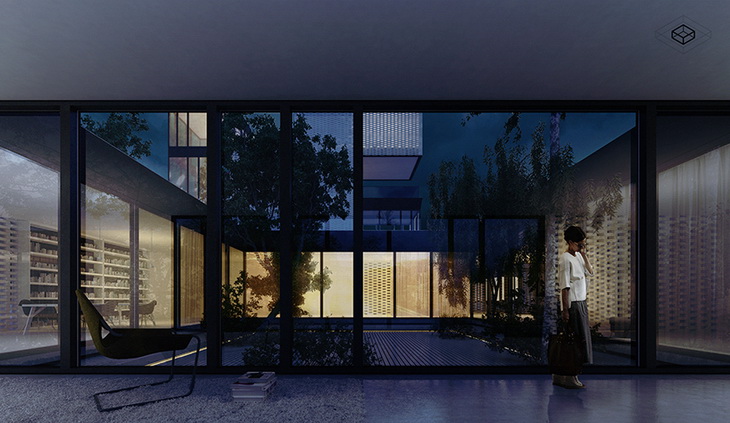
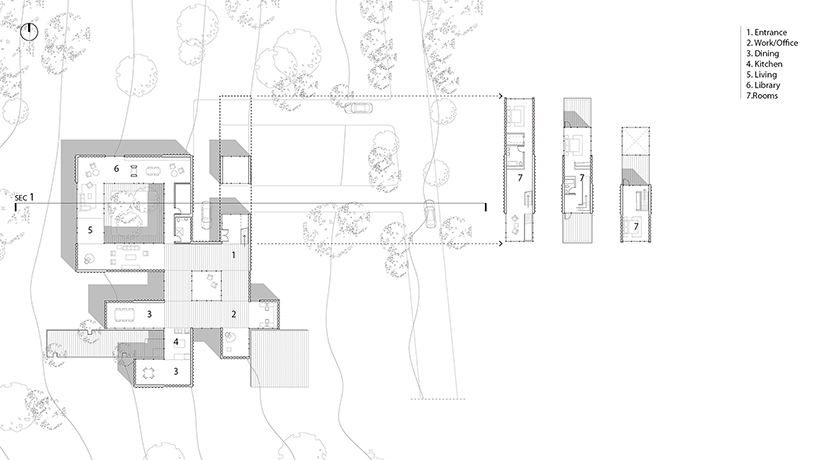
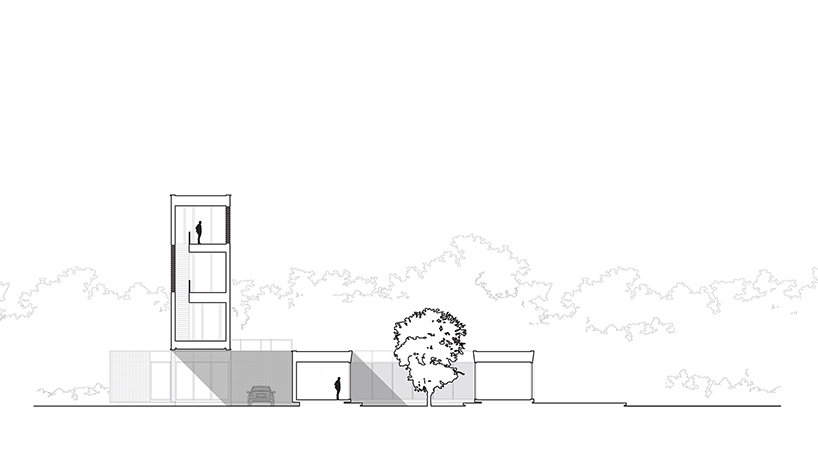
LIVING – 4 SIDED COURTYARD
The 4 sided classic courtyard, is reserved for late afternoon family functions where a high degree of privacy is needed. Its closed shape allows the private gatherings to be intimate without any public interference as well as bringing the maximum amount of light at this stage of the day.
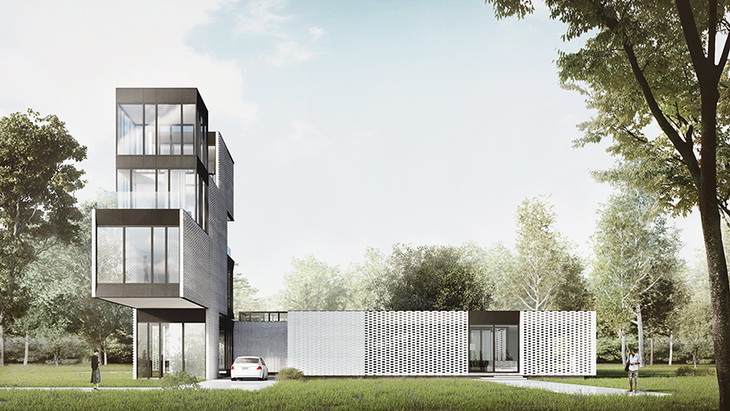
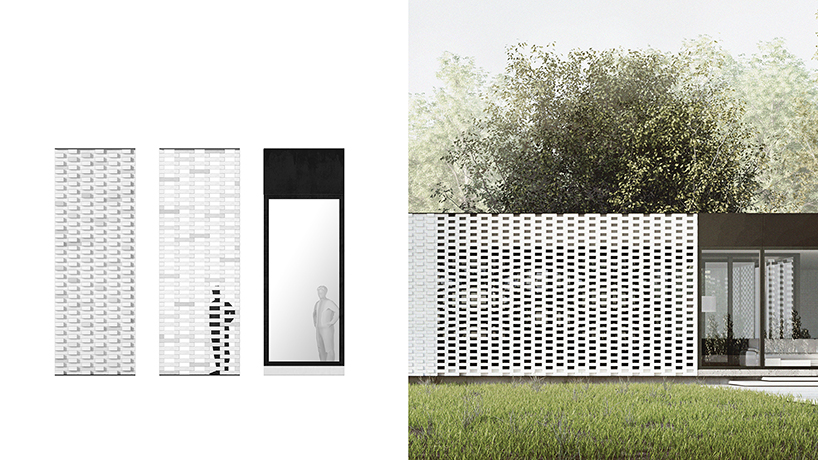
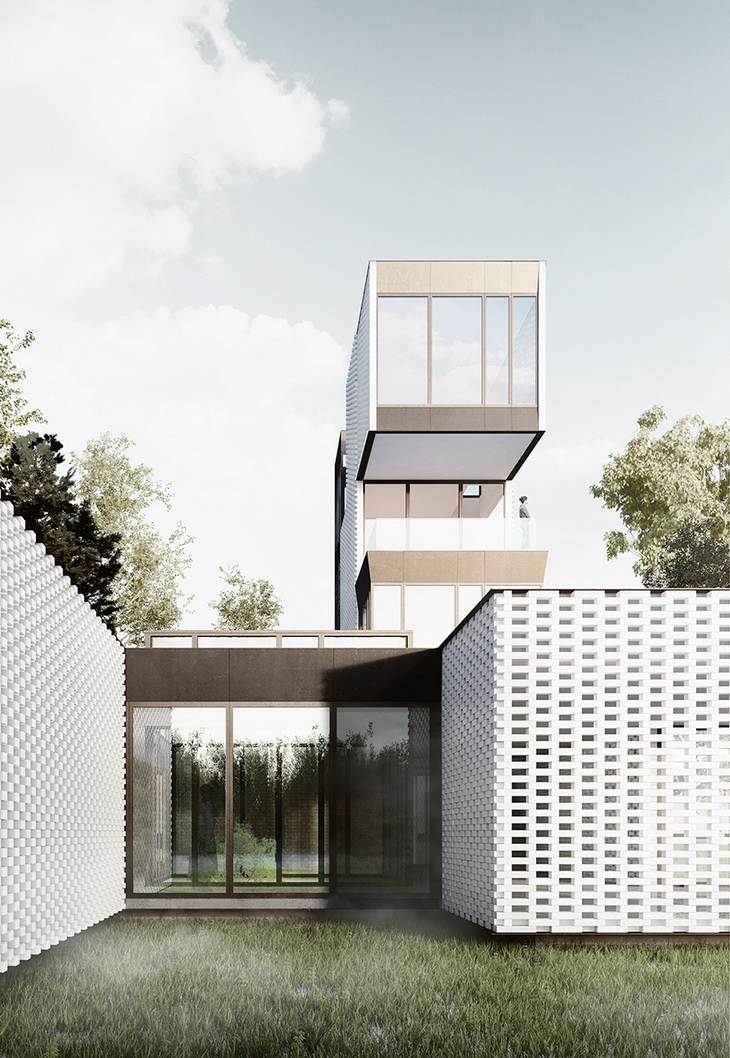
Project: Two, Three and Four: a Courtyard House
Designed by Javier Galindo – JGCH Architecture
Area: 5000 sqf
Location: Greenport, Long Island, New York, USA
Website: www.jgch.org


