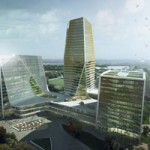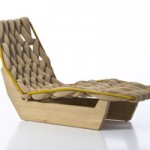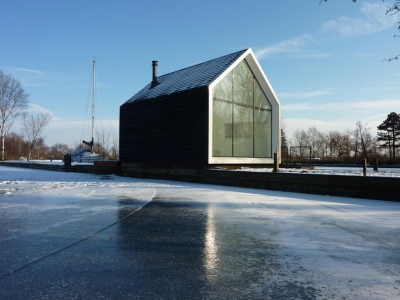
Project: Recreational Island House
Designed by 2by4 Architects
Size: 21 m2
Location: Breukelen, the Netherlands
Website: www.2by4.nl
This very simple and cozy design for the Recreational Island House in Breukelen, comes from creative team of 2by4 practice. The Recreational Island House is completely customized and allows the space to change according to its function. Discover more of design after the jump:
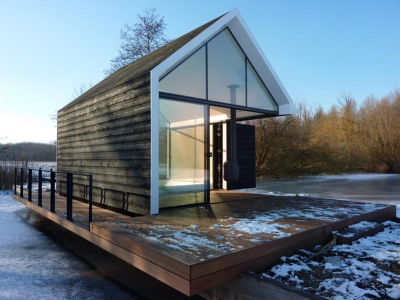
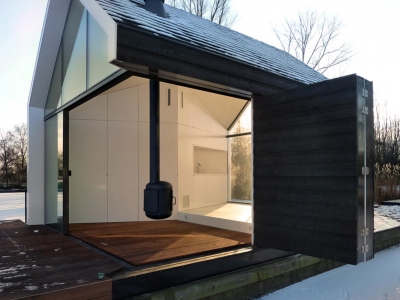
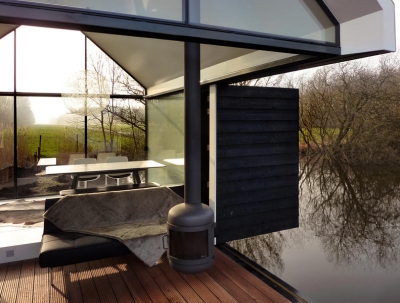
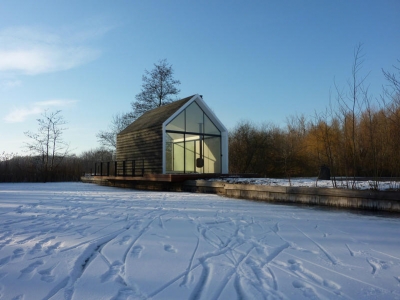

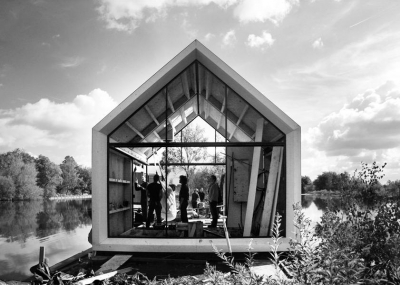
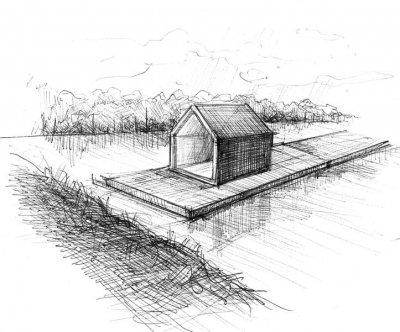
From the Architects:
On an island in the lake of Loosdrecht we designed a recreational house that answers to the specific needs of the client.
The house embraces the natural context of the island and subtly blends in. It's transparent facades create a visual tunnel effect; emphasizing the island's slim but long shape.
The house is completely customized and allows the space to change according to its function. On warm days the northern facade can be opened towards the water. The wooden floor of the living room then becomes a jetty from where the water can be accessed. In this configuration the house functions as an outdoor space with a roof.
The restrictions to the maximum volume that was allowed to build asked for an efficient and creative use of the available space. To maximize the feeling of open space we designed a furniture in the living room for the programs that needed privacy and enclosure. In this furniture one finds a toilet, a shower, cupboards and storage, installations and a kitchen.
Coming from the shore the house is elegantly elevated. Visitors will first walk around the house before they can enter. This way the house and the context are shown from different points of view. Passing the house the visitor has to take a step up to the terrace. The terrace floor continues into the lounge area inside. A free hanging chimney is the central point around which the lounge area is situated. Behind the lounge area the visitor takes another step up the enter the dining area.
The dining area has an open connection to the kitchen. From the elevated floor of the dining area the visitor can enjoy the view of the open landscape in the back of the house.


