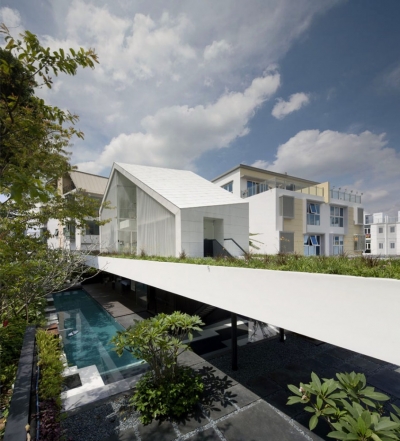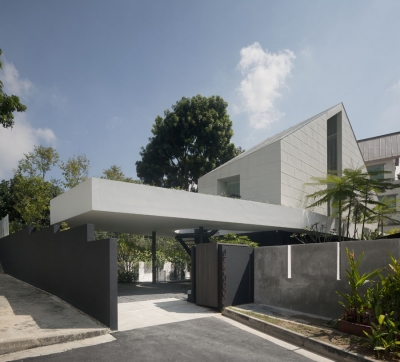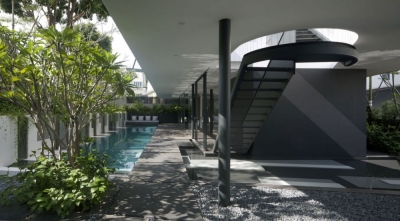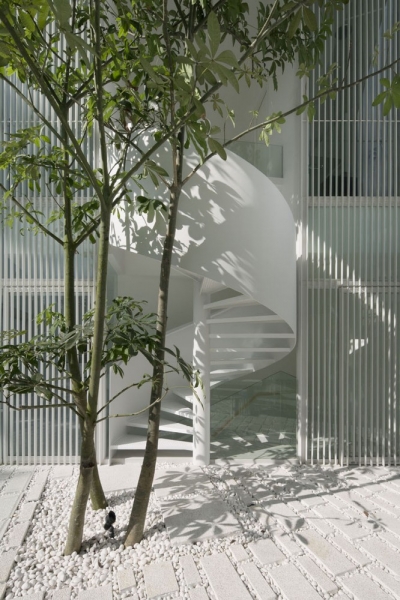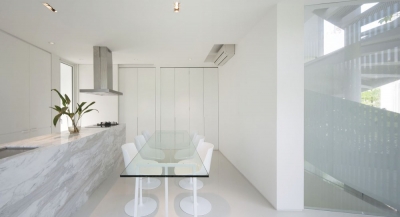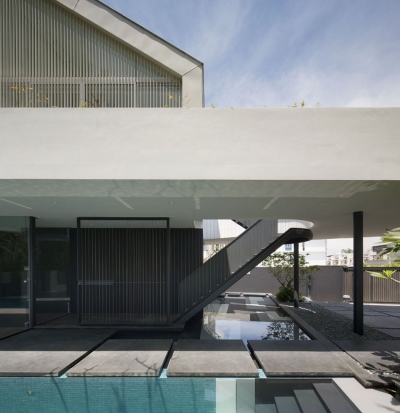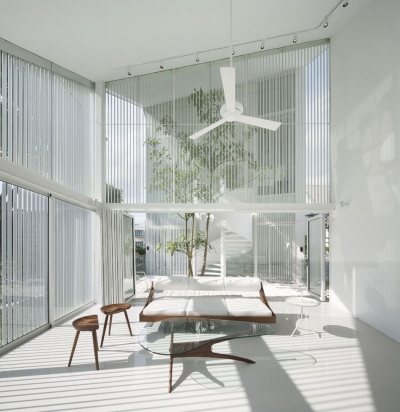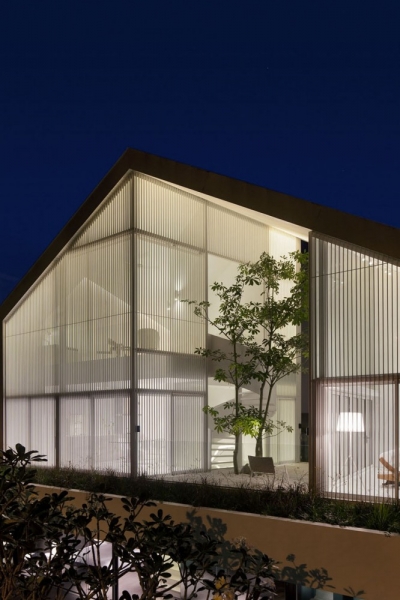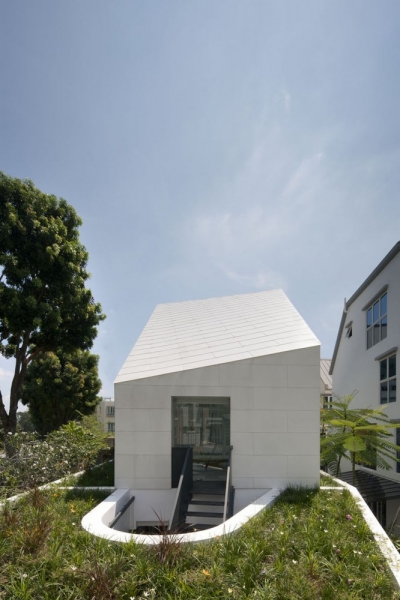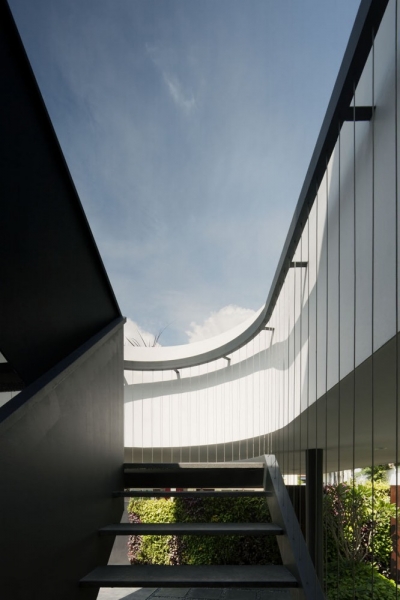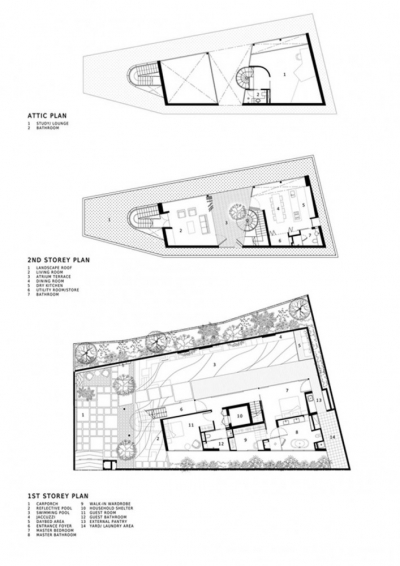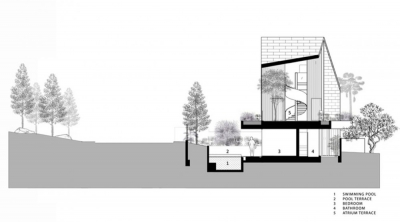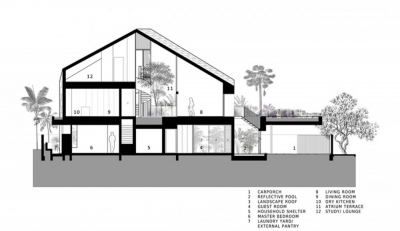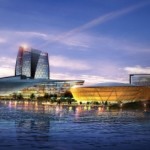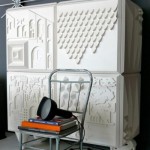Project: Park House
Designed by Formwerkz Architects
Design Team: Gwen Tan, Berlin Lee, Stephen Lim, RuiLin
Location: Singapore
Website: www.formwerkz.com
Formwerkz Architects model the splendid Park House for a location in Singapore, allowing the green to take its spotlight and enhance the charming design.
From the Architects:
Sited in the northeastern corner of the Singapore, the 2-1/2 storey house sits on a sunken piece of land facing a huge park next to the sea. It is a house designed for a middle-age couple that entertains frequently.
The house is set low to the ground and all the bedrooms are placed on grade while the living spaces on the upper floors. The bedrooms on the lower floors gets the shade and privacy from the garden and the boundary walls while the communal space on top, connects with the park across the street.
Capitalizing on the planning guidelines on Roof Eaves Setbacks, created a 2m wide apron all round the upper floor that stretches to form the car porch canopy. The band of cantilevered concrete is planted on top, elevating the garden to the upper floor while shading the bedrooms on the ground.
Source ArchDaily. *


