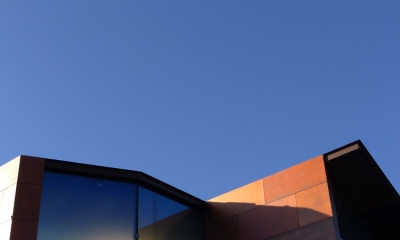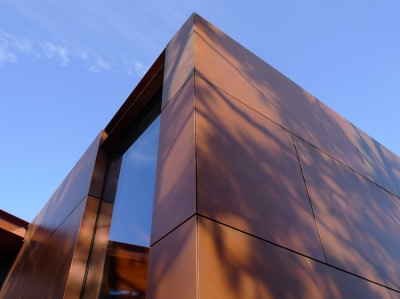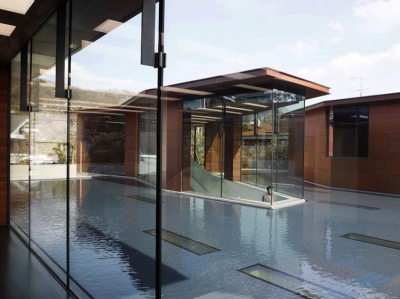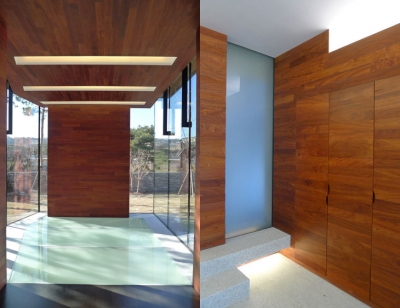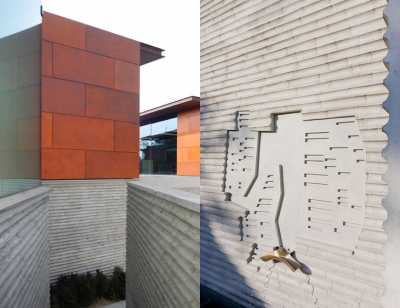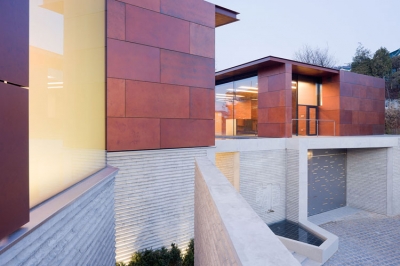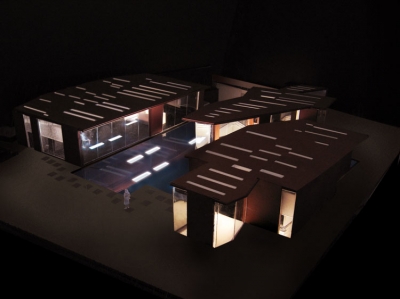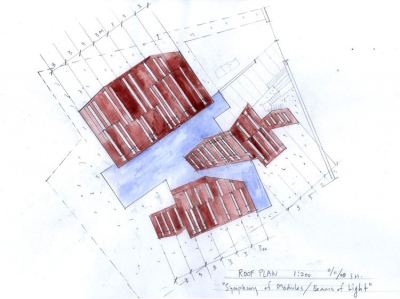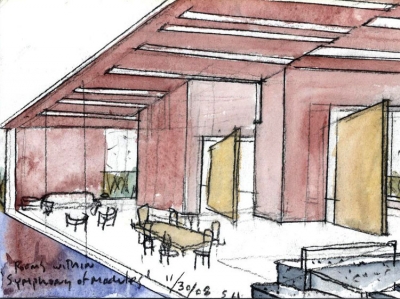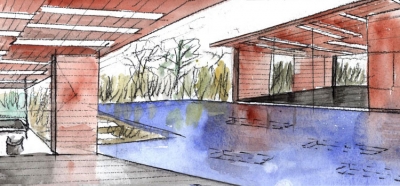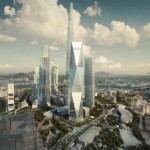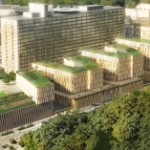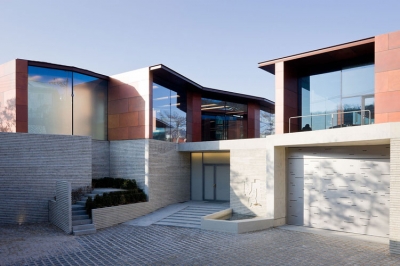
Project: Daeyang Gallery and House
Designed by Steven Holl Architects
Associate in Charge: JongSeo Lee
Project Advisor: Annette Goderbauer, Chris McVoy
Project Team: Francesco Bartolozzi, Marcus Carter, Nick Gelpi, Jackie Luk, Fiorenza Matteoni, Rashid Satti, Dimitra Tsachrelia
Local Architect: E.rae Architects, Inho Lee, Minhee Chung, Hyoungil Kim
Structural Engineer: SQ Engineering
Mechanical Engineer: Buksung HVAC+R Engineering
Lighting Consultant: L'Observatoire International
General Contractor: Jehyo
Client: Daeyang Shipping Co. Ltd.
Floor Area: 10 703 sqf
Location: Seoul, South Korea
Website: www.stevenholl.com
For a location in Seoul the world-renowned Steven Holl Architects have created a project assembling a private gallery and house.
From the Architects:
The private gallery and house is sited in the hills of the Kangbuk section of Seoul, Korea. The project was designed as an experiment parallel to a research studio on "the architectonics of music." The basic geometry of the building is inspired by a 1967 sketch for a music score by the composer Istvan Anhalt, "Symphony of Modules," discovered in a book by John Cage titled "Notations."
Three pavilions; one for entry, one residence, and one event space, appear to push upward from a continuous gallery level below. A sheet of water establishes the plane of reference from above and below.
The idea of space as silent until activated by light is realized in the cutting of 55 skylight strips in the roofs of the three pavilions. In each of the pavilions, 5 strips of clear glass allow the sunlight to turn and bend around the inner spaces, animating them according to the time of day and season. Proportions are organized around the series 3, 5, 8, 13, 21, 34, 55.
Views from within the pavilions are framed by the reflecting pool, which is bracketed by gardens that run perpendicular to the skylight strips. In the base of the reflecting pool, strips of glass lenses bring dappled light to the white plaster walls and white granite floor of the gallery below.
A visitor arrives through a bamboo formed garden wall at the entry court, after opening the front door and ascending a low stair. He or she can turn to see the central pond at eye level and take in the whole of the three pavilions floating on their own reflections.
The interiors of the pavilions are red and charcoal stained wood with skylights cutting through the wood ceiling. Exteriors are a rain screen of custom patinated copper, which ages naturally within the landscape.


