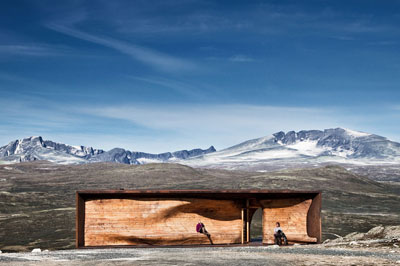
Project: Norwegian Wild Reindeer Pavilion
Designed by Snøhetta
Location: Dovre, Norway
Scope: 75 sqm
Website: www.snoarc.no
This outstanding pavilion is work of the world-renowned practice Snohetta, blending in with the landscape the main role of this project is to provide shelter and of course help you soak in the magnificent surrounding. For more including the architects description continue after the jump:
From the Architects:
The spectacular site is located on the outskirts of Dovrefjell National Park at around 1250 meters above sea level, overlooking the Snoheta mountain massif.
The main purpose of the 75 sqm building is to provide shelter for school groups and visitors as mountain guides lecture about the unique wildlife and history of the Dovre Mountain plateau.
Natural, cultural and mythical landscapes form the basis of the architectural idea. The building design is based on a contrast between idea. The building design is based on a contrast between a rigid outer shell and a soft organic-shaped inner core. A wooden core is placed within a rectangular frame of raw steel and glass. The core is shaped like rock or ice is eroded by natural forces like wind and running water. Its shape creates a protected and warm gathering place, while still preserving visitor's access to spectacular views.
Considerable emphasis is put on the quality and durability of materials of materials so that the building can withstand the harsh climate. The shelter's simple form and use of natural building materials reference local building traditions. And at the same time, new technologies has been utilized to bring modern efficiency to the fabrication process. The wood core has been manufactured using a large scale robot-controlled milling machine based on digital 3D models.
Tverrfjellhytta is a robust building that refines local building traditions, provides a protected gathering place for the visitors and enriches the unique.


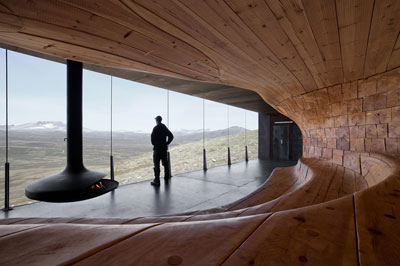
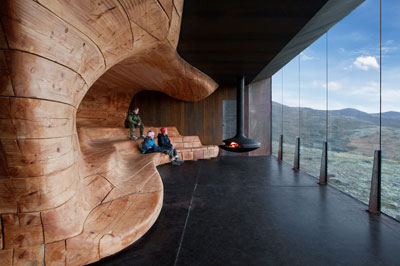
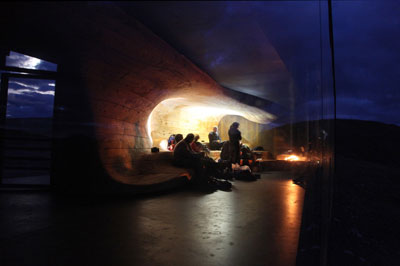
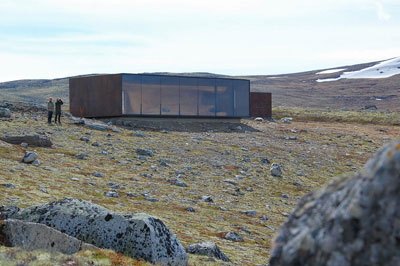
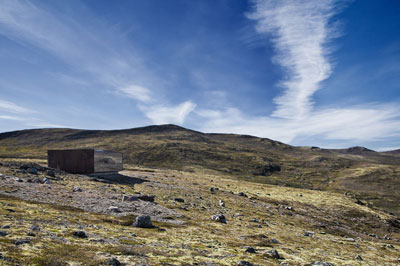
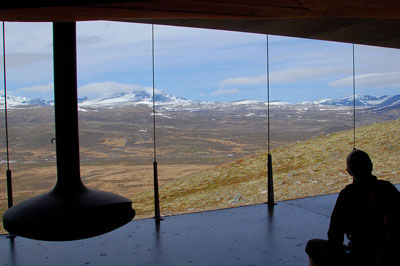

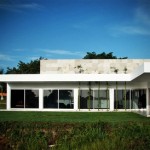
One Comment
One Ping
Pingback:Snøhetta's Norwegian Wild Reindeer Pavilion