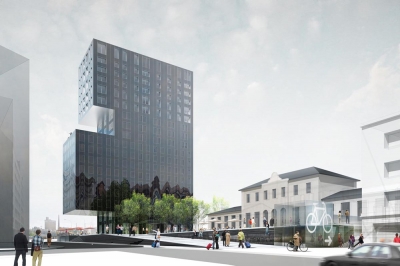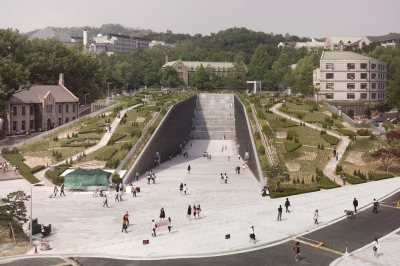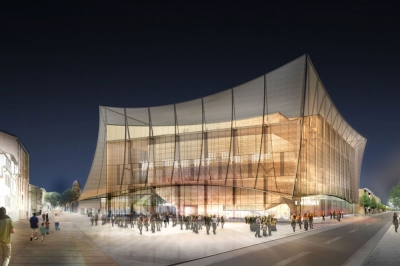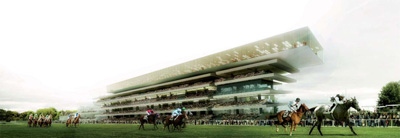Winning Proposal for the Esplanade Tower in Fribourg by Dominique Perrault Architecture
Project: Winning Proposal for the Esplanade Tower in Fribourg Designed by Dominique Perrault Architecture Client: FFS Federal Railways, Lausanne, Switzerland Site Area: 5 000m2 Built Area: 13 000m2 Tower’s Height: 61,5 m Floors: 18 Commercial Area: 1 220 m2 SBP Office: 5,990 m2 SBP Restaurant: 1,820 m2 SBP Housing: 3,680 m2 SBP Location: Place de l’Esplanade, Fribourg, Switzerland Website: www.perraultarchitecte.com […] More







