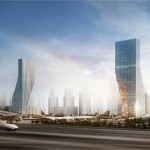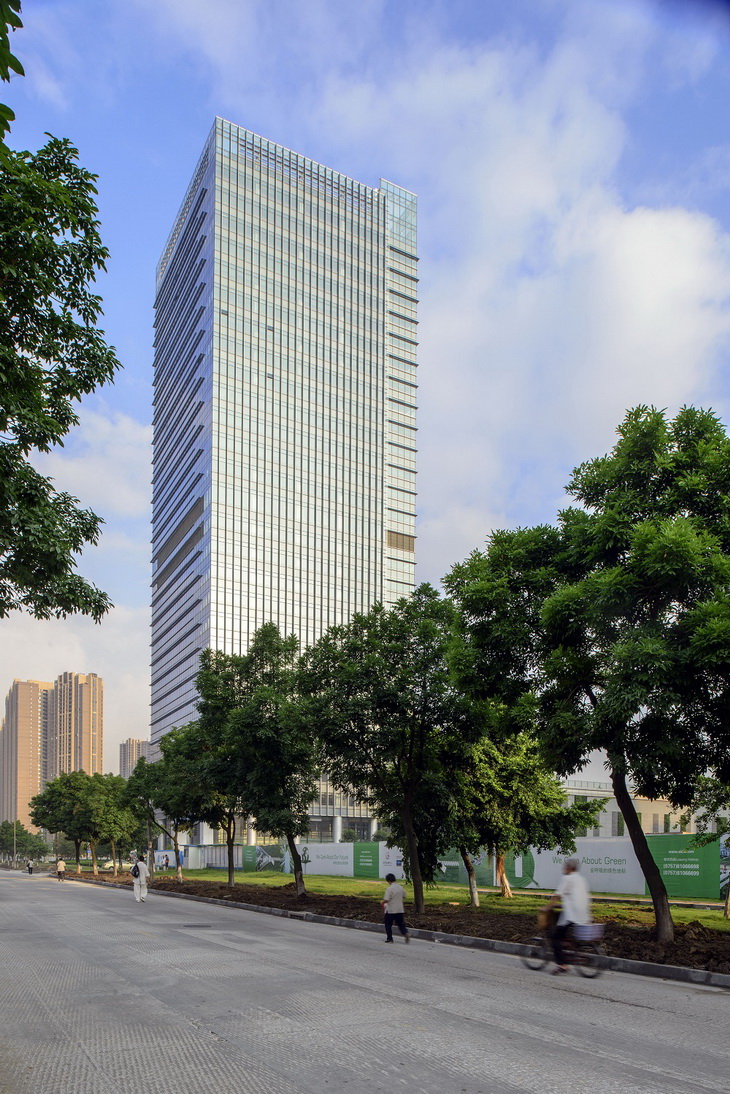
Aedas just completed a LEED Gold office tower in Foshan, China for the AIA Group. More images and architects’ description after the break.
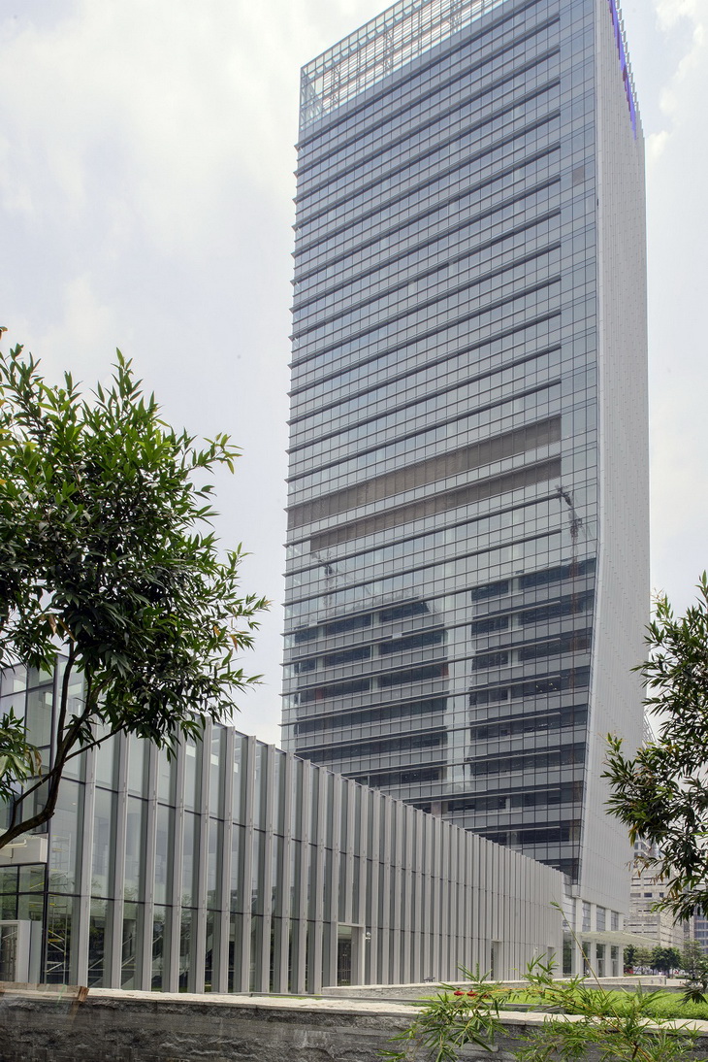
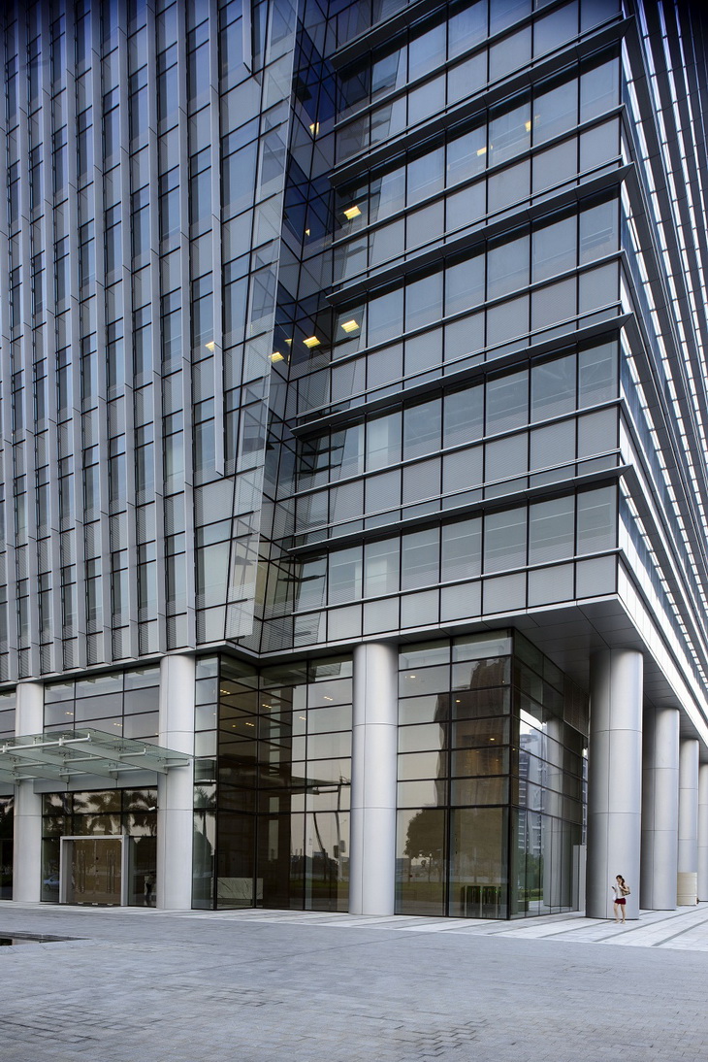
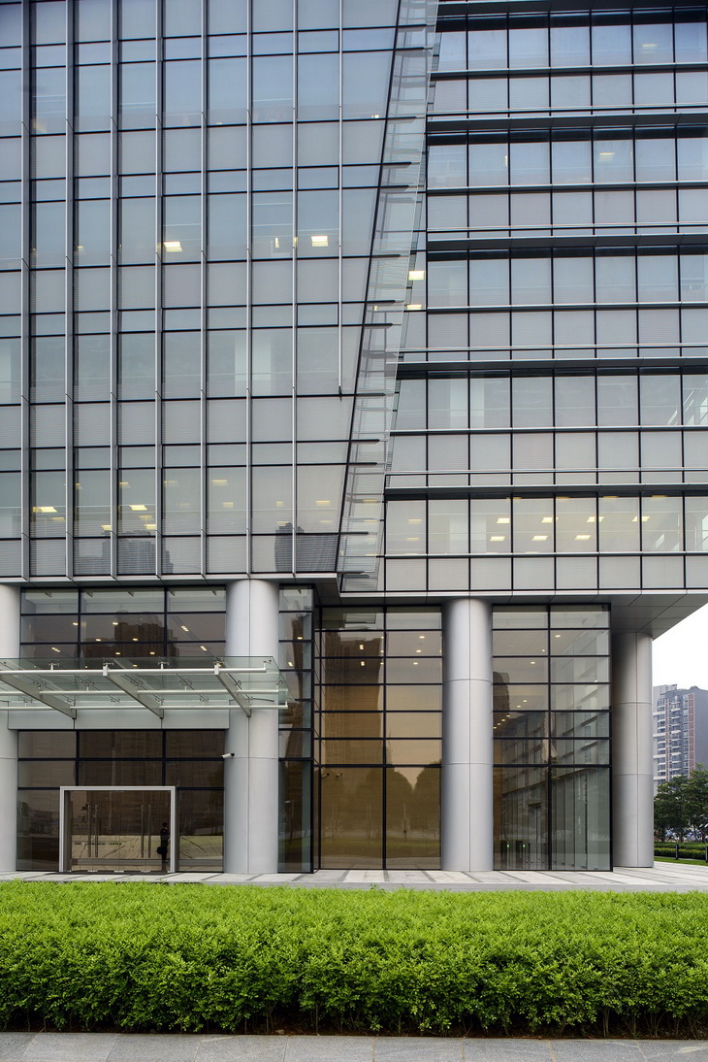
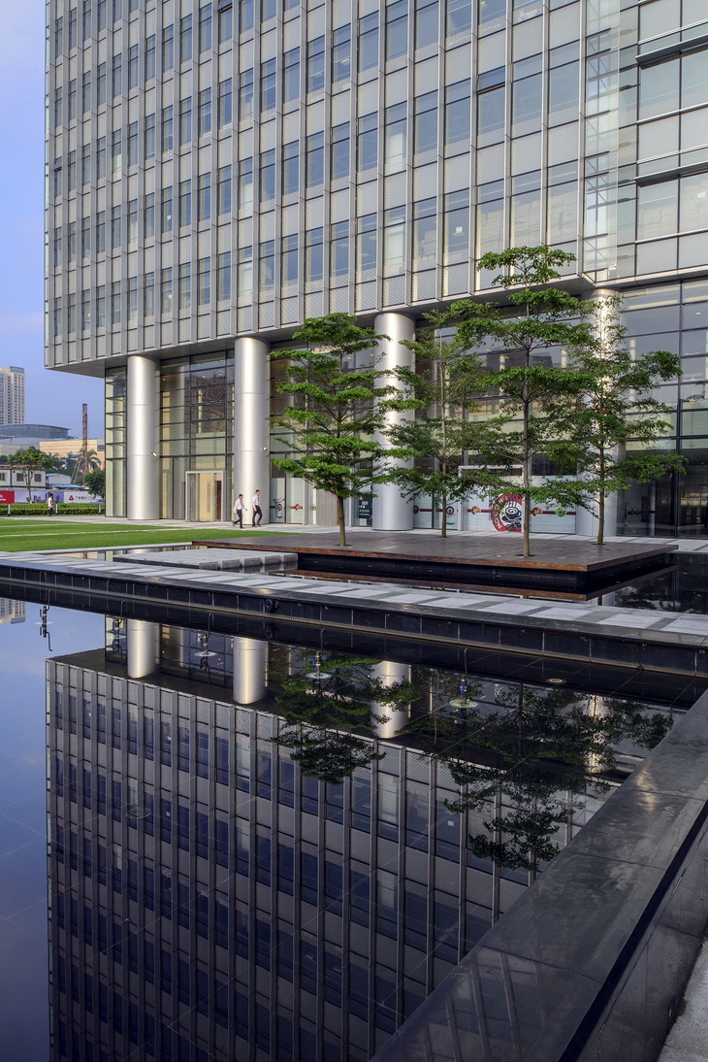
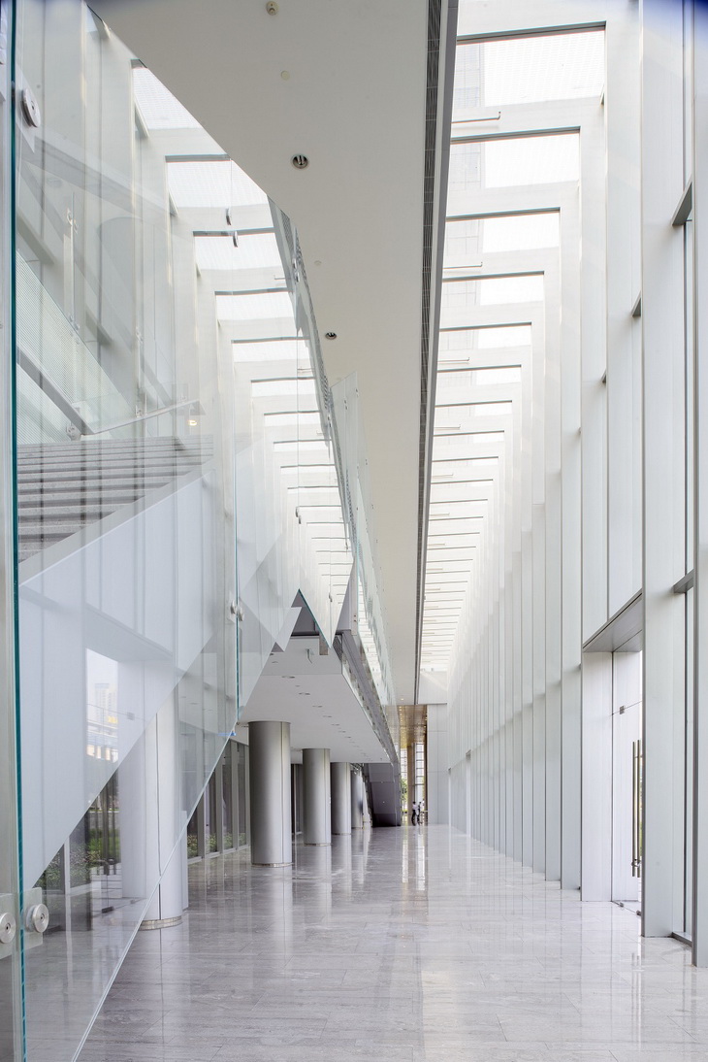

From the Architects:
AIA Financial Center, designed by Aedas, is implemented in two phases. Phase 1 the One AIA Financial Center is LEED Gold certified. Towering 130 metres with a podium that offers training facilities and a multi-purpose hall, it is located in the southwest corner of the project site with an open lake view and ample daylight.
The sweeping form of façade with architectural fins and sunshades strengthen its prominence. A glazed walkway along one side of the podium provides lake view breakout areas. Internal courtyards along the walkway bring in greenery and daylight to the interior environment and help break down the podium massing.
The office space is designed to meet international standards, with column-free floor plates of over 12 metres deep and state of the art service provisions.
Phase 2, located at the opposite corner to One AIA Financial Center, is currently under construction. Upon completion, its podium will host an indoor walkway with dining and retail outlets. The area enclosed by the two buildings will become a new urban space for the public.
Project: One AIA Financial Center
Designed by Aedas
Client: AIA Group
GFA: 62,000 sqm
Location: Foshan, China
Website: www.aedas.com


