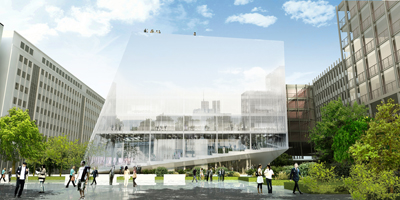
Project: Research Centre
Designed by BIG & OFF Architecture
Bjarke Ingels Group (BIG) ; Partners in Charge: Bjarke Ingels, Andreas Klok Pedersen
Project Leader: Daniel Sundlin
Architect: Gabrielle Nadeau
Team: Camille Crepin, Edouard Boisse, Tiina Liisa Juuti, Alexandre Carpentier
OFF Architecture; Partners in Charge: Manal Rachdi, Tanguy Vermet, Ute Rinnebach
Project Leader: Daniel Colin, Antonio Rovira
Team: Akram Rachdi, Olfa Kamoon
Client: UPMC University
Scope: 15 000 sqm
Location: Paris, France
Website: www.big.dk & www.offarchitecture.com
The contemporary shaped Research Centre in Paris comes from a collaboration of the famed Bjarke Ingels Group and OFF Architecture, the new building will provide more than 15,000 square meters. View more of the project and architects description after the jump:
From the Architects:
The new multidisciplinary research centre, Paris PARC, is located in the main pedestrian axis between Jean Nouvel’s Institute Monde Arabe and the open green park of the Jussieu Campus. Paris PARC will become a significant addition to the campus, strengthening the international appeal and openness of the first scientific university in France. The facility will bring together academic scholars and the business community, while re-connecting the university physically and visually with the city of Paris. We propose a building that creates the optimum conditions for encounters and exchange among the academics and visitors of Paris PARC. Like a scientific incubator the new building will provide the physical environment for nurturing growth of cultures and sharing of ideas – through the internal mix of laboratories, research facilities and informal meeting spaces, and through a reunification with the public life of the city. As a form of urban experiment the Paris PARC is the imprint of the pressures of its urban context. Wedged into a super dense context – in terms of space, public flows and architectural history – the PARC is conceived as a chain of reactions to the various external and internal forces acting upon it. Inflated to allow daylight and air to enter into the heart of the facility, compressed to ensure daylight and views for the neighboring classrooms and dormitories, lifted and decompressed to allow the public to enter from both plaza and park and finally tilted to reflect the spectacular view of the Paris skyline and the Notre Dame to the Parisians.



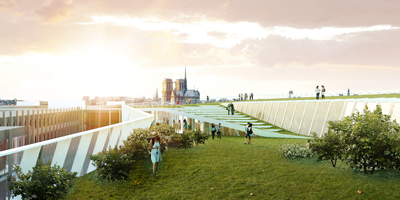



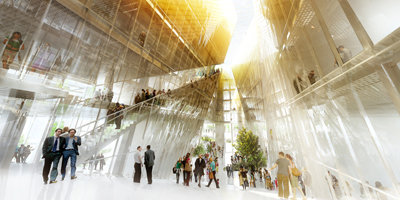



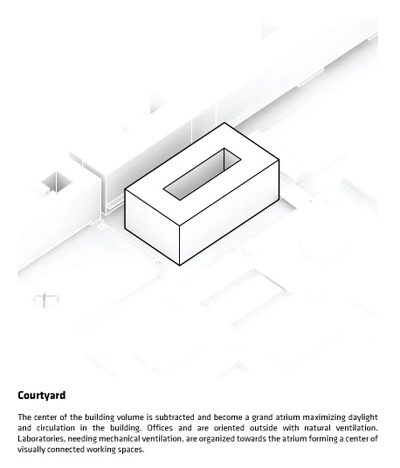


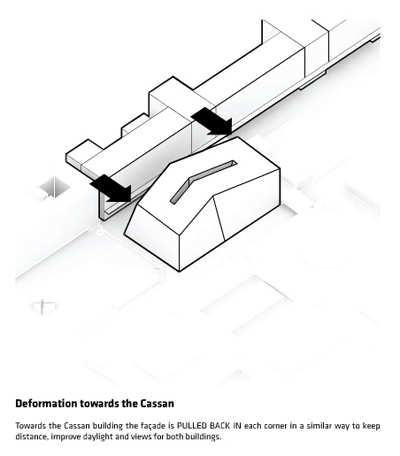
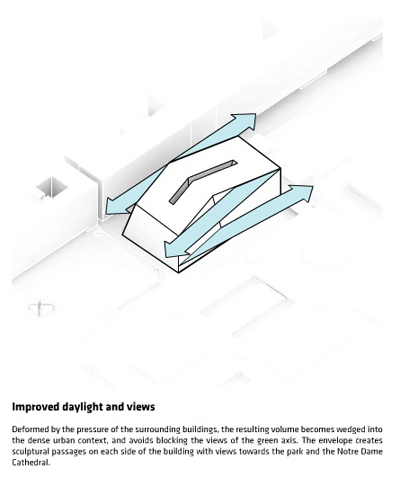
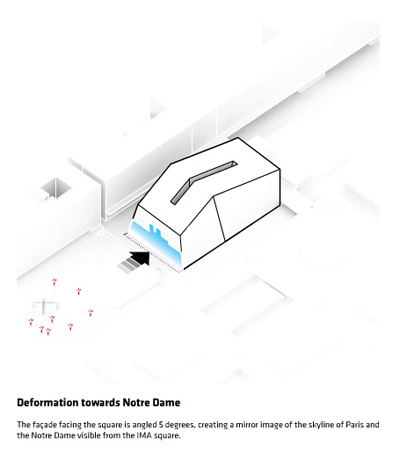
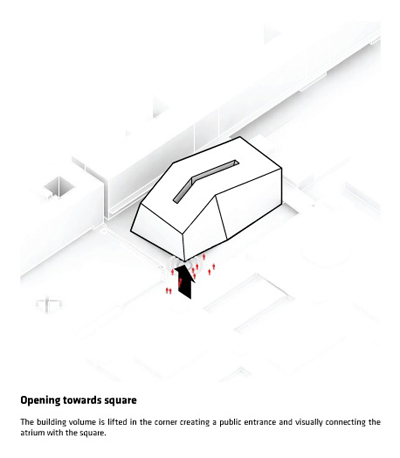




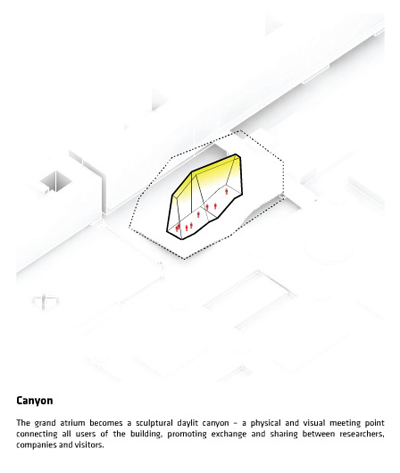



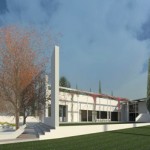
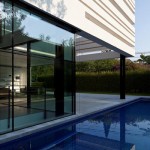
One Comment
One Ping
Pingback:BIG & OFF Architecture Design Research Centre in Paris