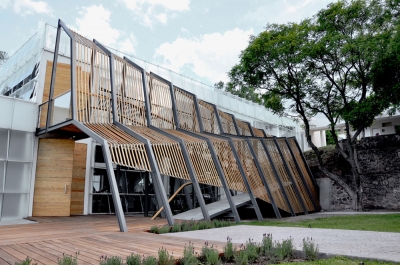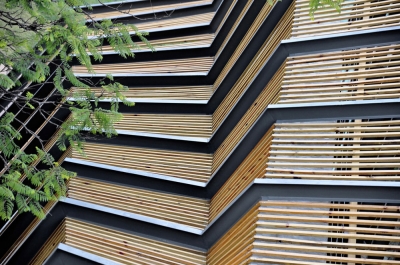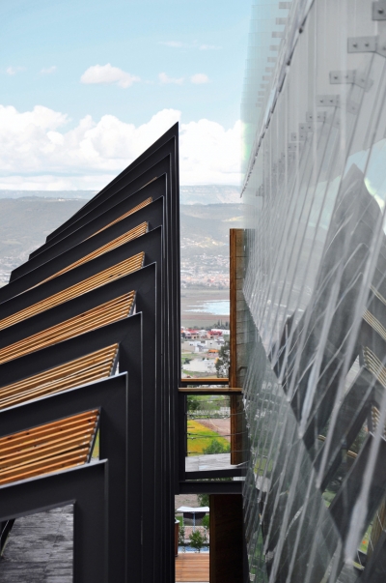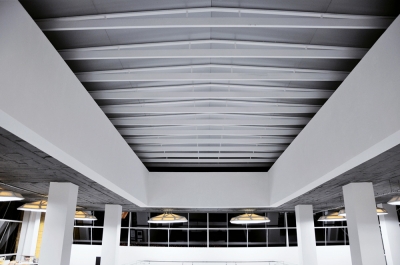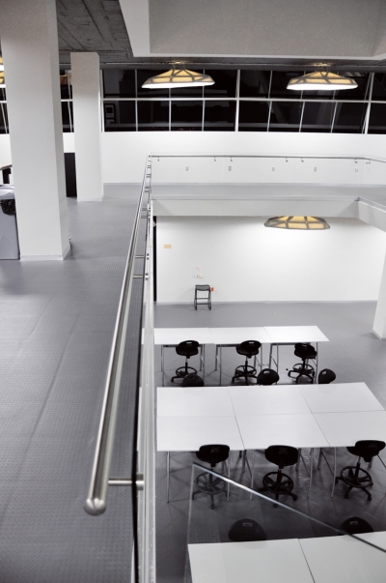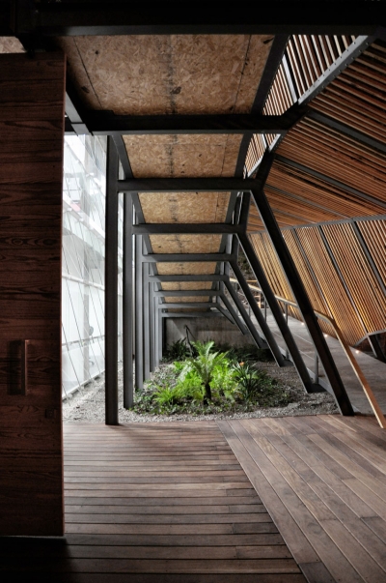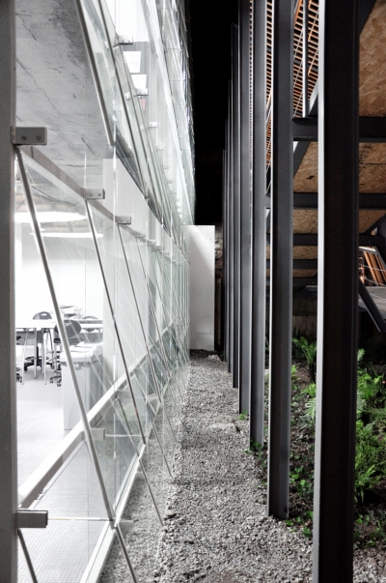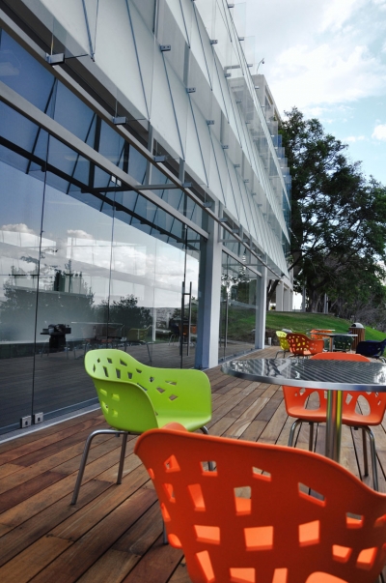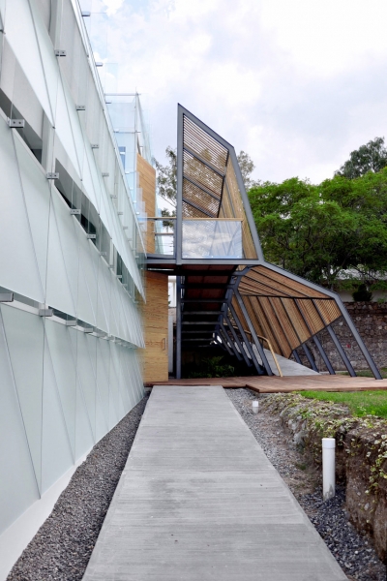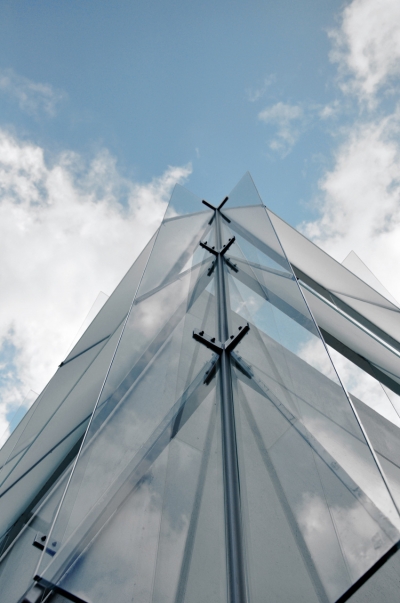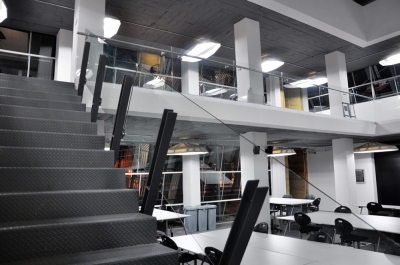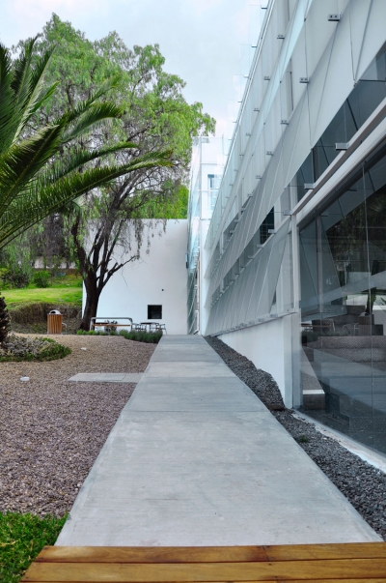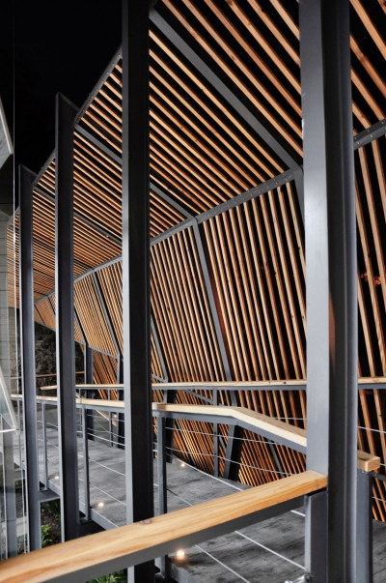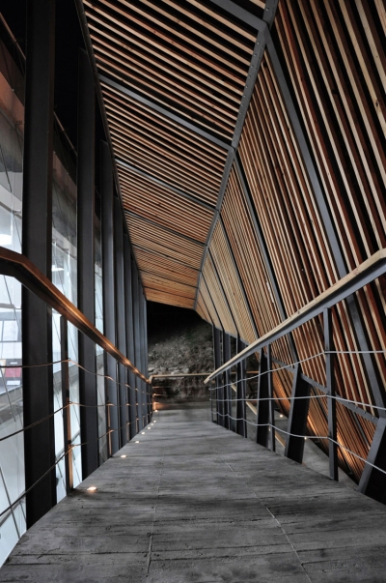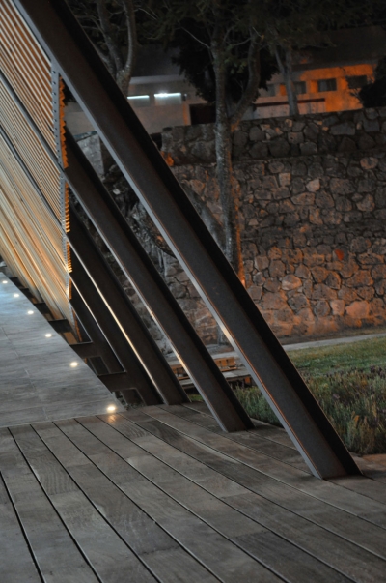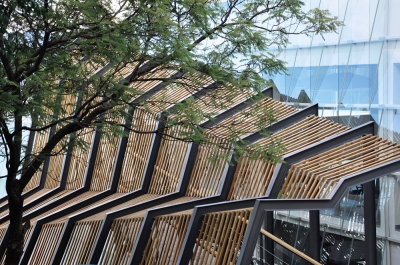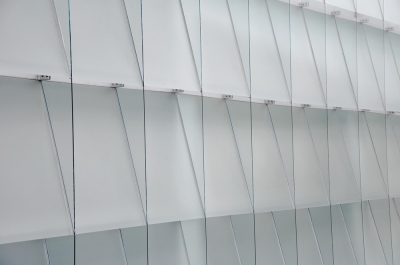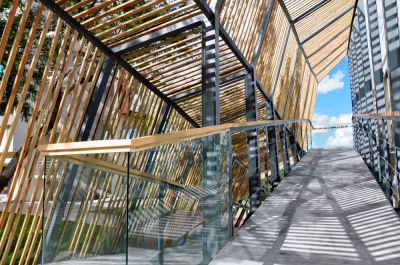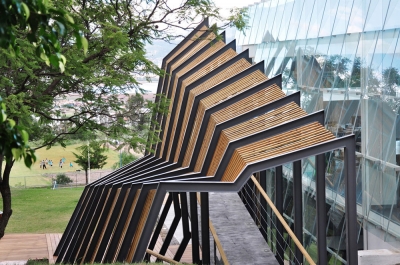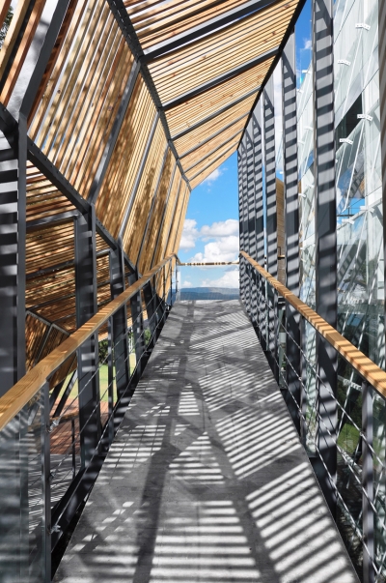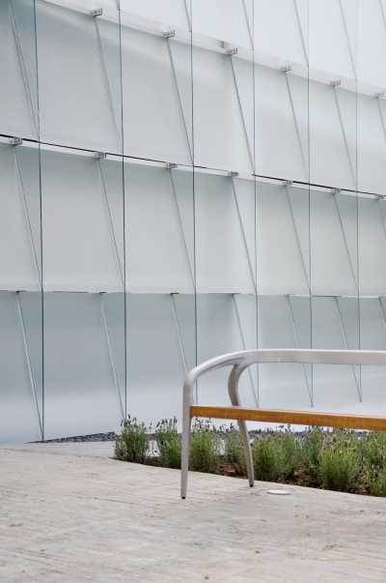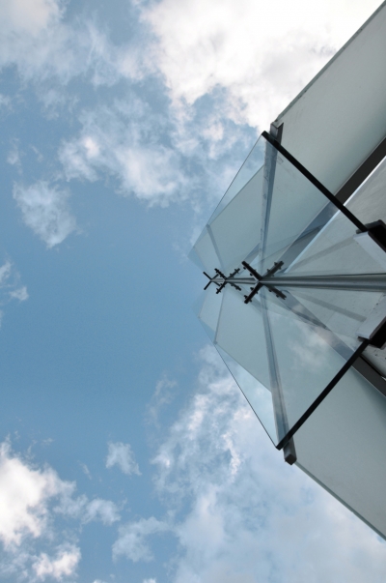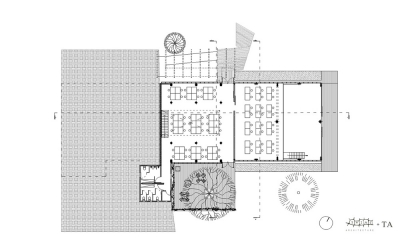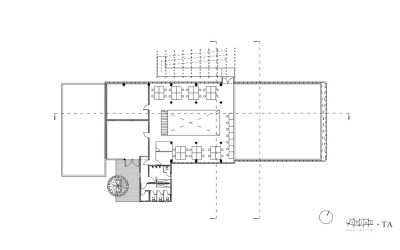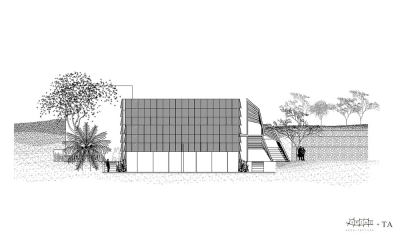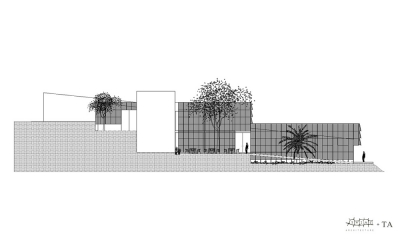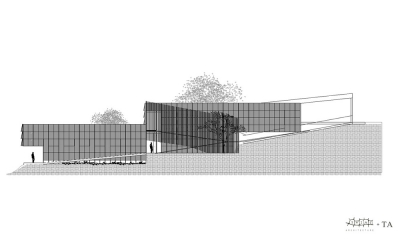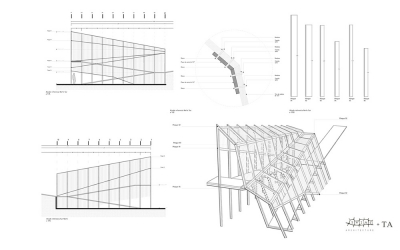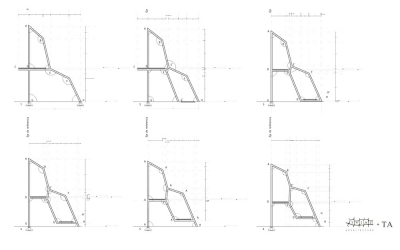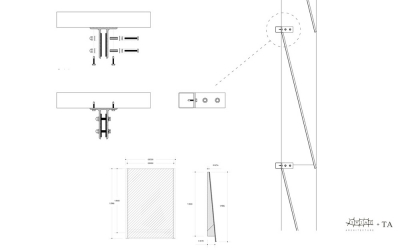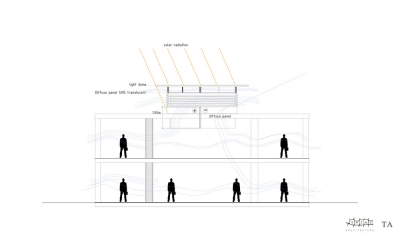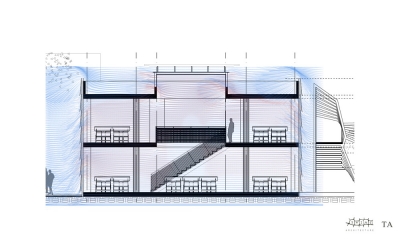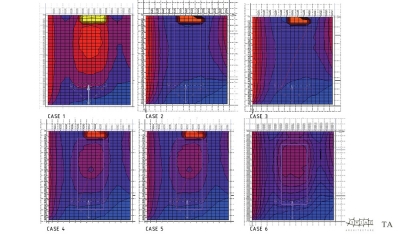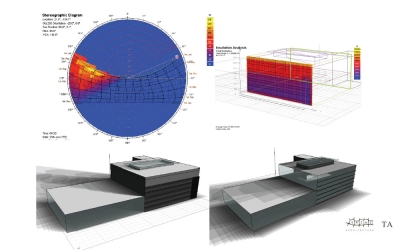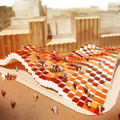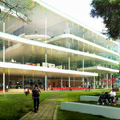Designed by SHINE Architecture + TAarquitectura
Drawing Credits: SHINE Architecture
Area: 1180 m2 [12,701 sq. ft.]
From the Architects:
This retrofit project intends to revitalize a underutilized space, into a 1180m2 art/design studio workshop for students within Tec de Monterrey’s, Campus in Leon, Mexico.
The intervetion in the old building aimed to be an inovative proposal in use, aesthetics [although in acordance to the existing buildings in campus] and life test for bioclimatic strategies.
In terms of use, the intention was to make a spacefor the students, a blank page for them to interveen, with just the basics to start getting space appropiation by the students, the proposal was to make a 24/7 student studio, with no clases in it, thus a creative laboratory.
The first floor comprises public spaces such as; studios, exhibit areas and services. Second floor contains semi-public areas for modelling, Photography and specific working areas. Morphologically its inner industrial look like tectonic embracing 3 main parts; a large glazed box in conjunction with a smaller solid volume and external circulation appendix.
As a first approach all non-structural elements within the envelope and interiors: exterior walls, stairs, partitions, windows, among others, where removed in order to achieve a wide-open-integrated space for multi functional design activities. In addition, the structural analysis oriented all “clean-up” decisions for a stand-alone main structure with new programmatic requirements. Moreover an appendicular transitional space was proposed along northwest façade, by unfolding external circulations and generating an aesthetical anomaly upon the main body access.
An important bioclimatic design concern was Leon’s hot dry climatic conditions, where in summer temperatures easily reach 38°C [100°F], with low
relative humidity (almost 10%) and very high solar radiation impinges. Thus thermal, visual and acoustic comfort targets were established to define passive design systems for all educational spaces and reduce energy consumption. Software based tests were executed to prove the hypotesis.
All main facades comprise glass ‘flakes’ which allow diffuse daylight penetration, and natural ventilation in-between gaps. Flake’s glazing properties varied as a function of its solar orientation from translucent to transparent. Additionally the project comprises an atrium that achieves the same effects with roof lights for diffuse zenith daylight and upper vents for any given adiabatic air effect. Qualitative speaking a uniform daylight performance was achieved regardless external sky conditions for visual comfort. As complement artificial lamps were costume designed for both: optimum visual performance and uncomfortable noise absorption. Furthermore, daylight quality was not merely a statutory requirement but spatial perception. Hence architectural intentions embarked on sketching and physical modelling of the intended effect, and within principles revision. Materials, proportions and sources of light where evaluated and translated into the overall concept.
In terms of general aesthetic, the purpose was to look as part of a context, respecting existing materials, but be different and recognizable as an experimental-design building. also thinking in a reproduzable module for other facades.
Thermal comfort targets were assessed upon maximum occupation and average daily hot conditions, for calculating minimum air exchanges per hour. The latter informed the façade’s apertures ratios for any given fresh air provision required and heat gain dissipation. Also the appendicular external space offers a spatial transition indoors-outdoors.
Form and materiality atheistically intentions: glass facades…wood, parametric and gradients
Predesign studies with simulations and parametric models helped to understand the building performance, which was finally validated on site. The building outcome brought environmental solutions to achieve a desirable performance upon comfort targets and building requirements. Conceptually the morphological synthesis of the project starts taking shape into an informed model with aesthetical, physical and analytical design methods.
Parametric studies made in Grasshopper (with a formely Rhino Base) were made to understand how to reduce material consumptions.
General Contractors:
Sustainable Environmental Design Advise: Michael Smith// SAAi México
Structural Engineering: Jorge Gallardo // SANSON Estructuras
Civil Works: Jorge Gonzalez// emplekton
Facade Works: Josué Rincón // ALUDOMO
Wood Decks: Edgar Angulo// Pisos Vieri
Lamp Designer: Sebastián Beltrán // Natural Urbano
Electric engeneering: Jesus López
Acoustics Advise: Daniel Ruvalcaba // Quorum Acoustics


