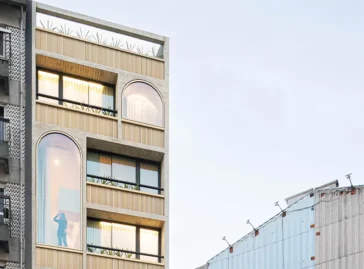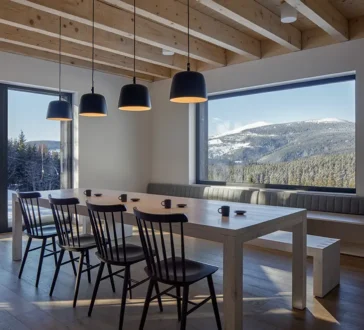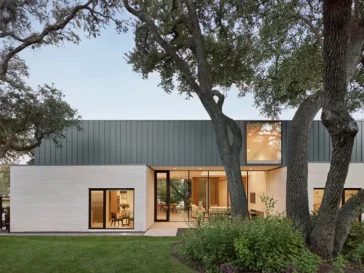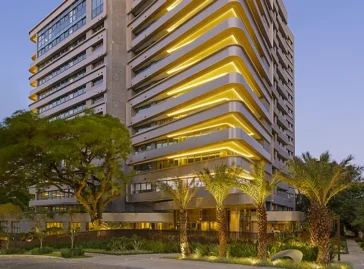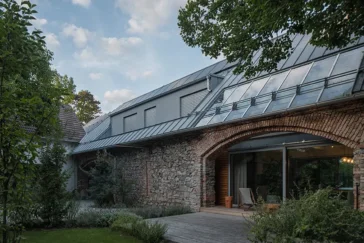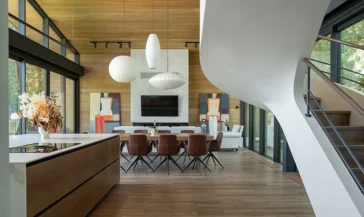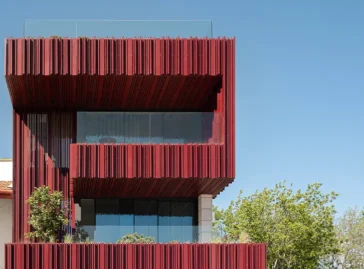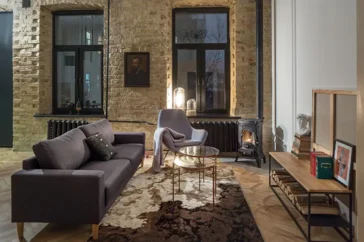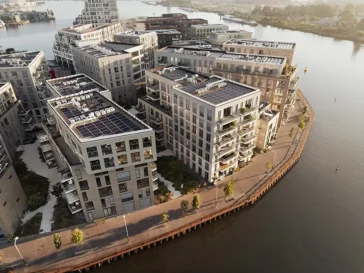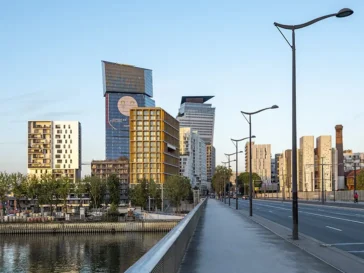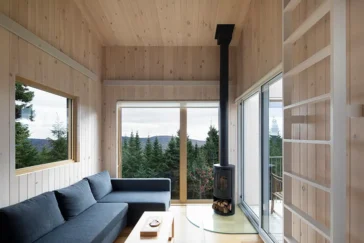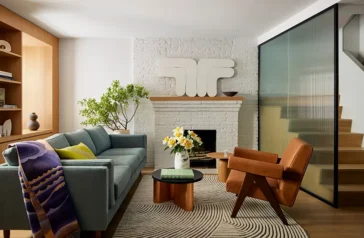Boavista 339 by PAULO MERLINI architects
Boavista 339 is a residential project in Porto by PAULO MERLINI architects that showcases a thoughtful response to a challenging urban plot. The brief called for studio and one-bedroom apartments, with the aim of maximizing functionality within a limited area. The site itself, measuring just 88 m², presented unique constraints: a 5.5 meter wide frontage […] More


