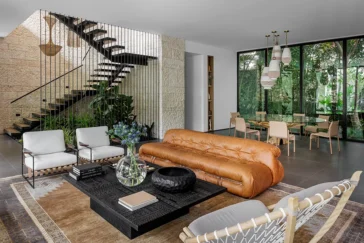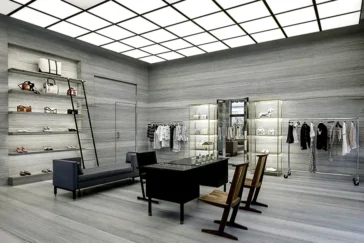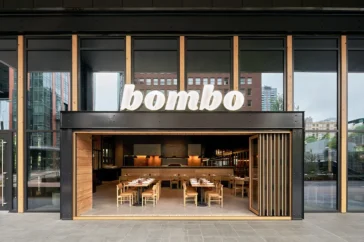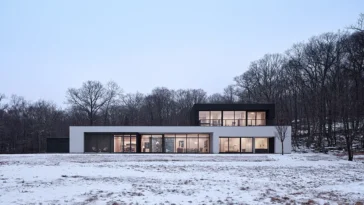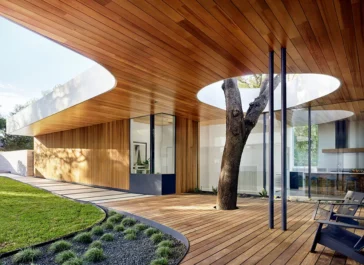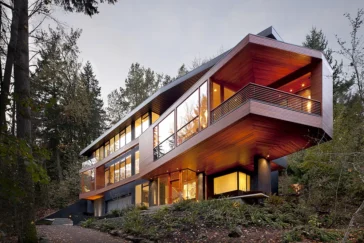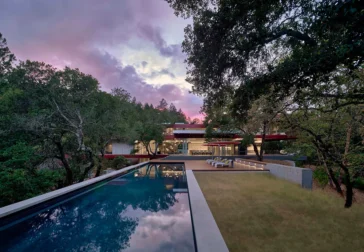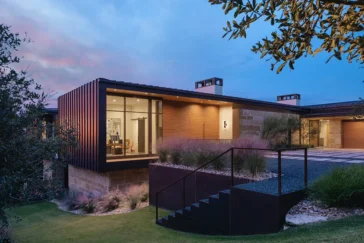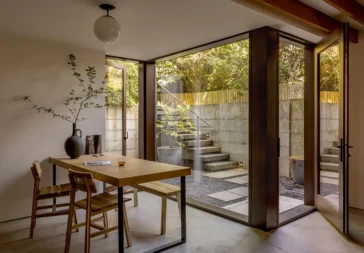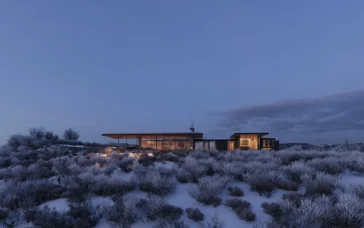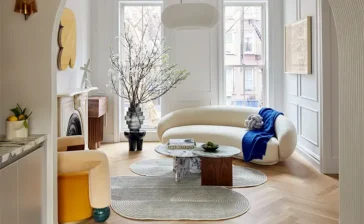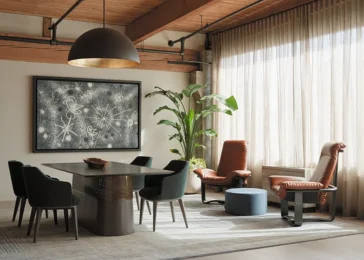Rock Pine House Project by STRANG
Miami-based architecture firm STRANG completed Rock Pine, a 6,195 square foot residence located in Coconut Grove. Built for Astrid Alves and Andy Gilon, the five-bedroom home sits on a 21,600 square foot lot and shares a dense tree canopy with its neighboring property, The Rock House, another STRANG creation. That earlier project sparked the vision […] More


