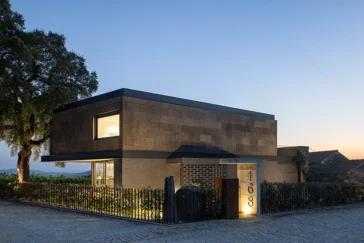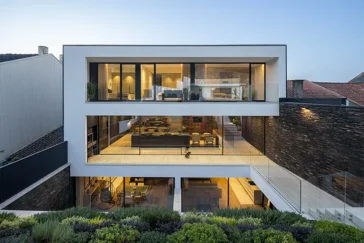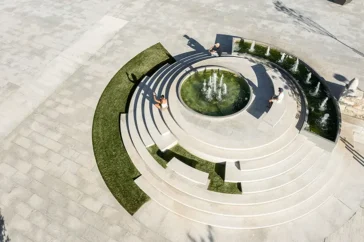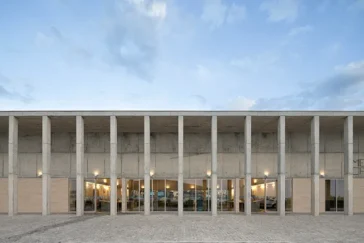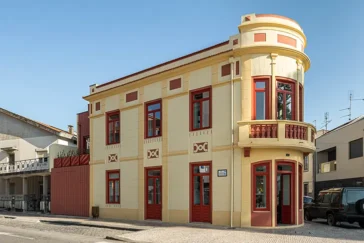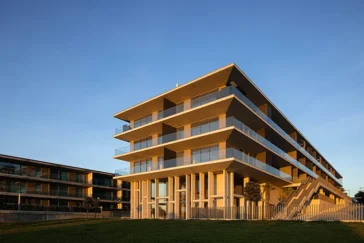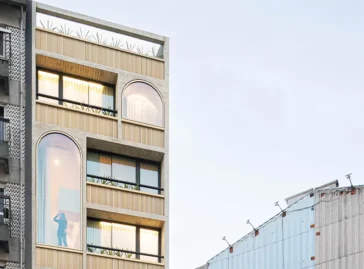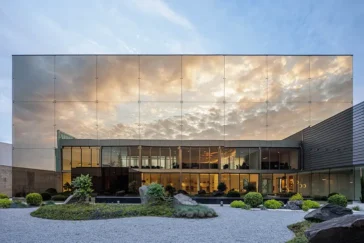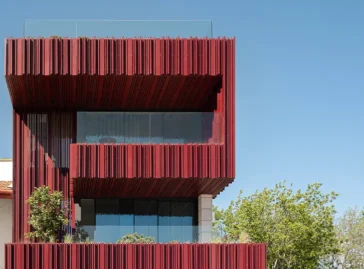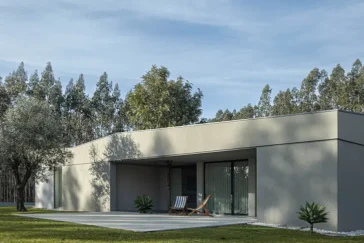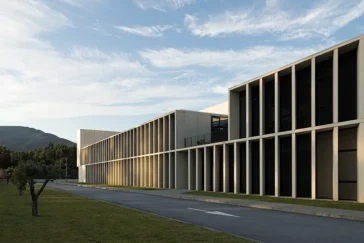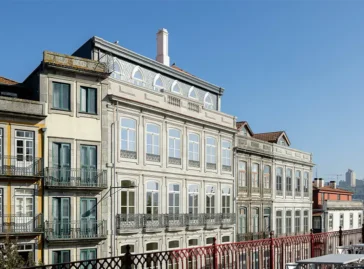Casa do Sobreiro by Skemba
Casa do Sobreiro, or “The House of the Cork Oak” designed by Skemba is a single-family residence where a century-old Cork Oak tree shapes every aspect of its design. The name underscores the tree’s central role, highlighting how it defines the architectural vision rather than being a mere feature. Situated on a 730 square meter […] More


