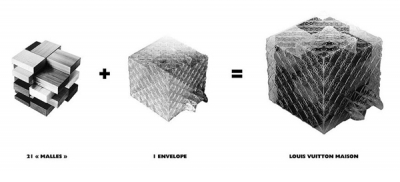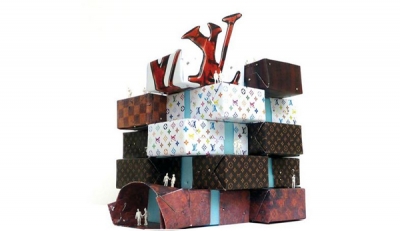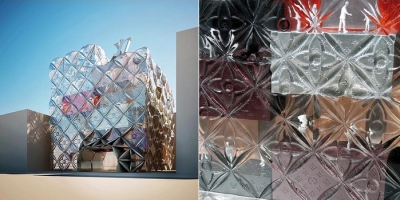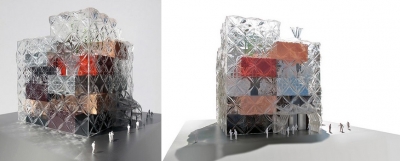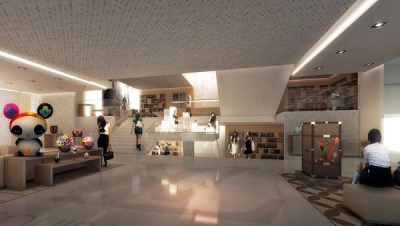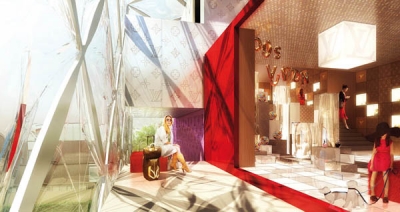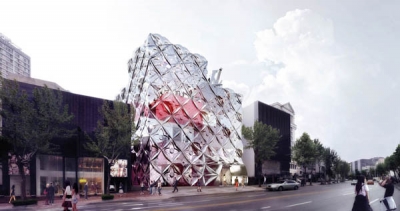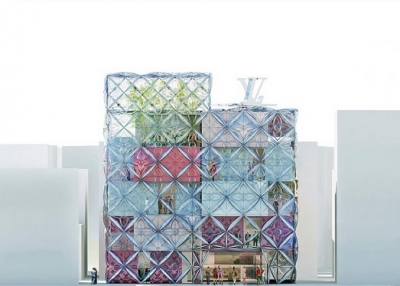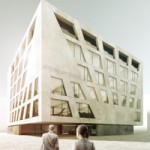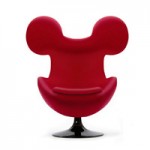
Project: Louis Vuitton Maison
Designed by Manuelle Gautrand Architecture
Location: Seoul, South Korea
Website: www.manuelle-gautrand.com
With a quintessential Louis Vuitton sentiment architects at Manuelle Gautrand Architecture create an eye-catching design for label's flagship store in Seoul.
About the Project:
Aiming to create a spectacle experience, the architects thoughtfully studied the promenades, as they were designing a museum – they wanted to emphasize several different ways of cruising through this temple of fashion – regular or irregular, speedy or slowly, patiently or restlessly. Guests are invited into the building by its welcoming transparent presence and the exterior glass elevator can take them directly from the entrance to the café on the top.
Levels are organized as luggage, interconnected to create four rooms of the “maison”. The assemblage is created in rotation of the levels – each luggage is connected to another in rotation, creating a regular, calm but very impressive piece of art. The envelope is the protecting structure for several interior terraces, covered in glass. The architects found the inspiration for their stacking proposal in “Alice in Wonderland” – they over scaled the luggage on purpose, so the visitor experiences different space relations, one being the miniature in a giant luggage.
However, the most impressive part of this proposed building is its glasswork – the glass envelope, joined together with a metallic structural lattice. It invites in, but acts as a teaser – it’s transparent but not reveling what is expected inside. This vivid building, with its warm night presence, contrasts the surrounding architecture, representing vibrant and fresh intervention.
Source Evolo. *


