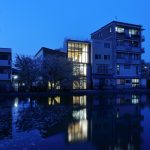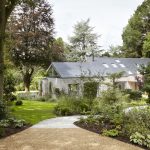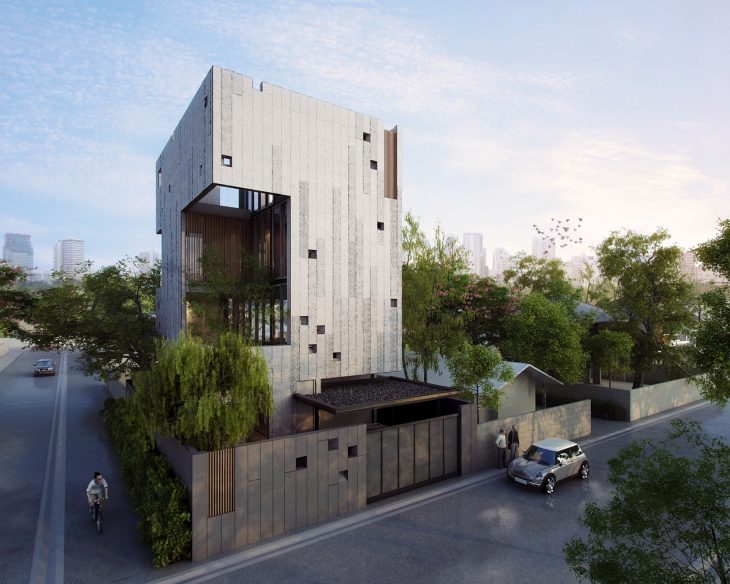
Stu/D/O designed this inspiring 350 m2 family residence located in Bangkok, Thailand, in 2016. Take a look at the complete story after the jump.
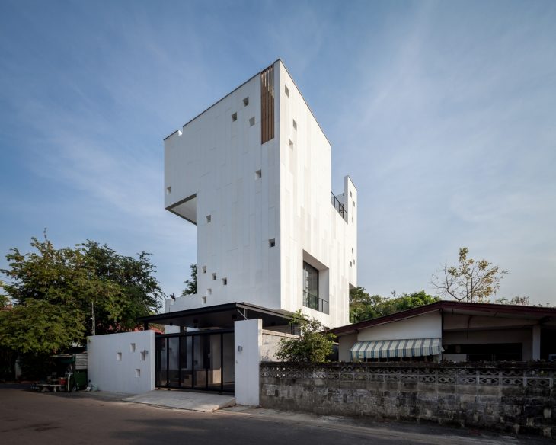
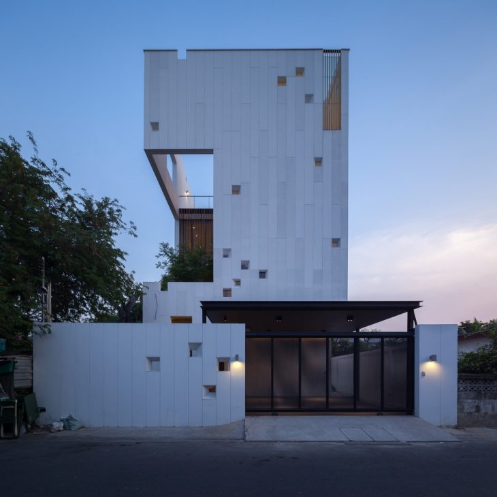

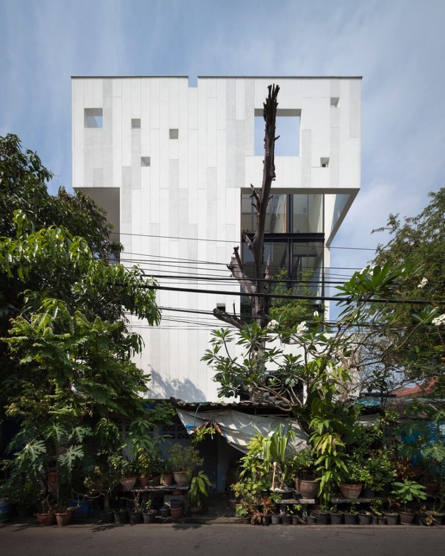
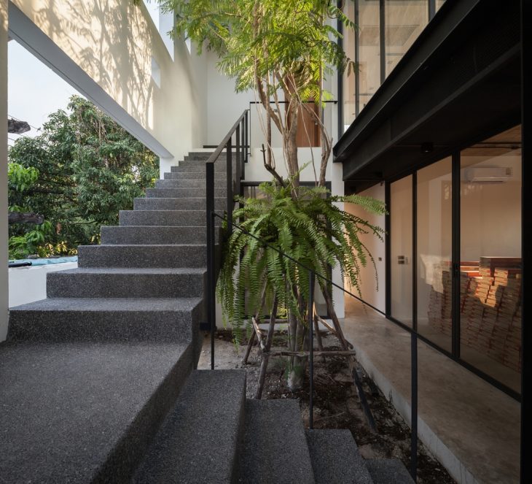
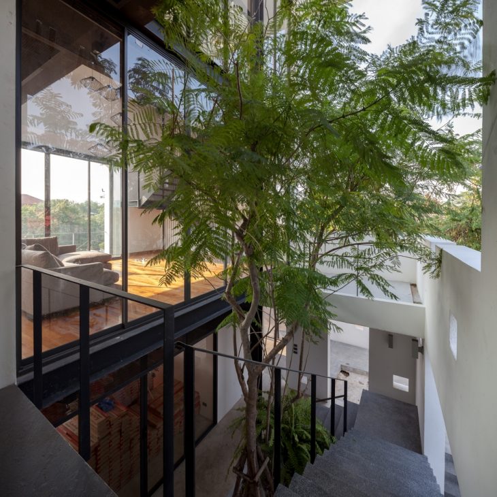
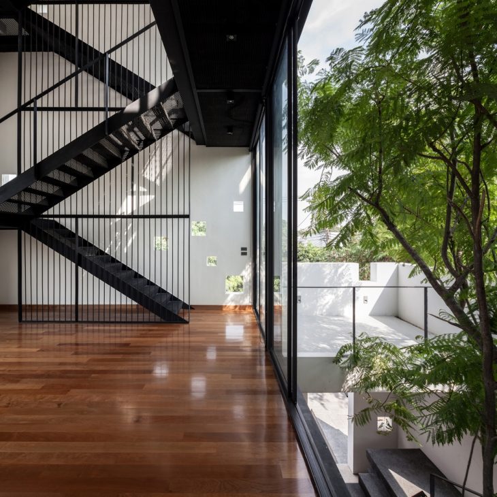
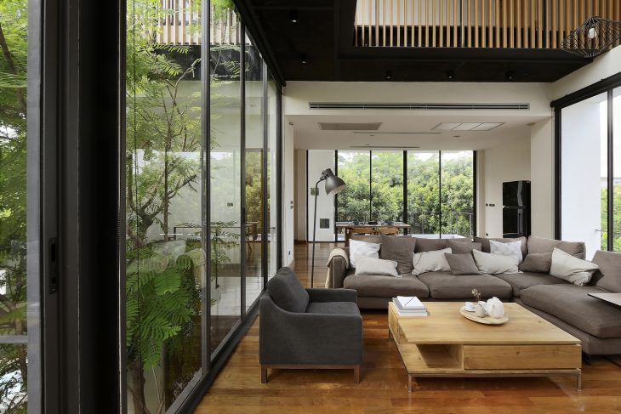

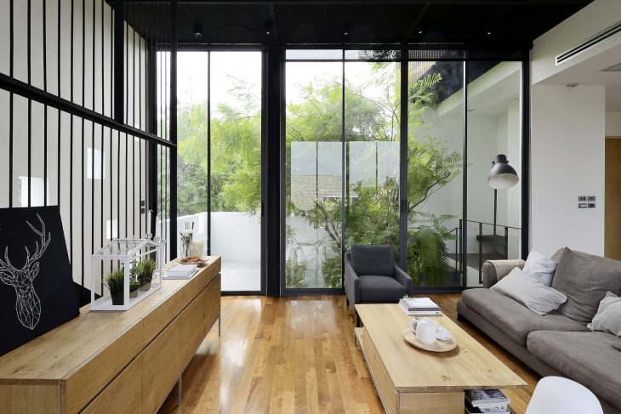
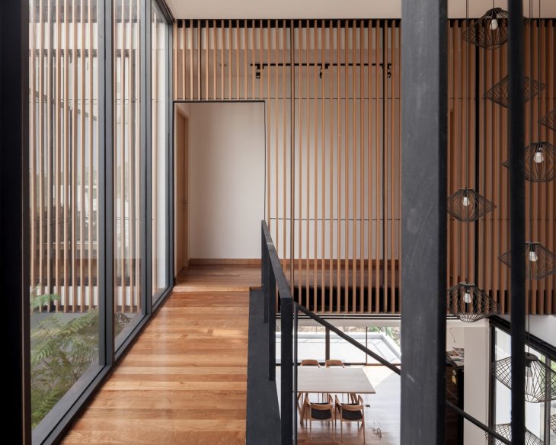
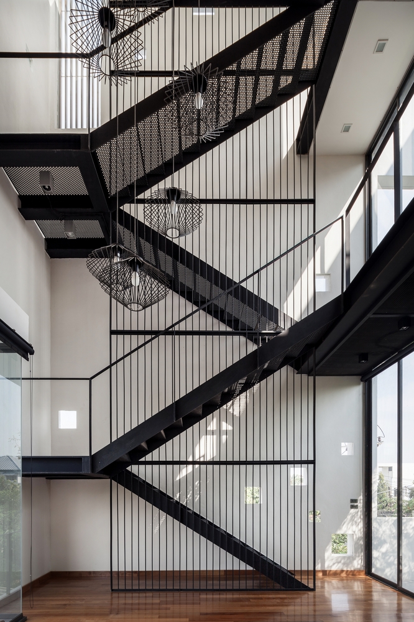
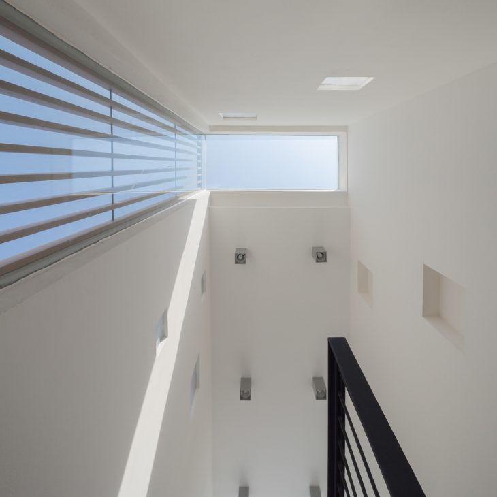
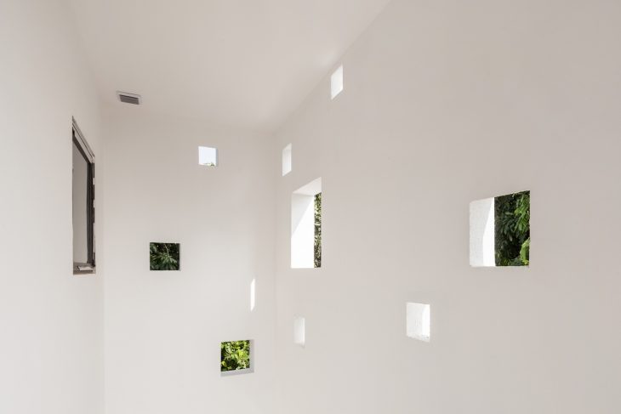
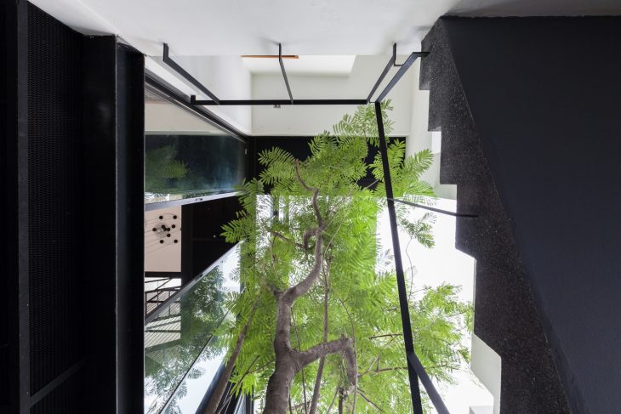
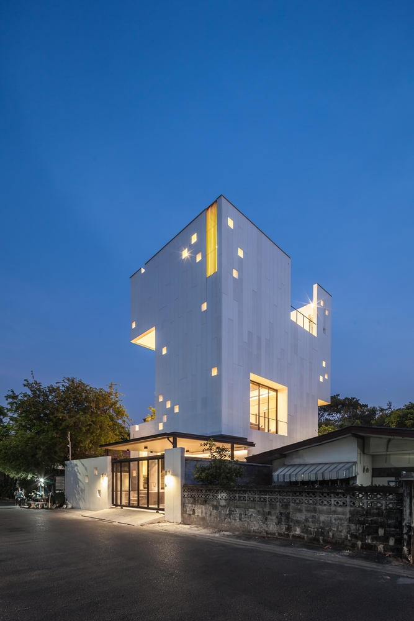
A house for a photographer and a landscape designer; Aperture House frames its surrounding natures and embrace the natural world within its serene envelope. Yet, in stillness of this delicately composed environment, Aperture House captures the turnings of time through the interplay of lights and shadows, as daylight cascade through the architectural facade and openings.
The 4 story tall regular rectangular mass was conscientiously carved out, allowing the natural landscape to seeps into its continuous enclosure and create a pleasant ambience for private spaces. The largest void reveals an expansive vertical space, as it internally and externally becomes the main focal point the house.
The continuity of the external envelope shapes and completes the regular geometric architectural form, whilst shielding the main living area, which situates itself within this spacious void, from the occasionally unforgiving Bangkok sun. Scattered throughout the external enclosure, are carefully composed openings of the architectural facades.
The large openings displays full-framed view of the surrounding vistas for the main functions of the house. Whilst the expansive facade openings flood rooms with daylight, the small tapered openings composed main corridors, filtering natural light patterns to continuously transform and enhance the domestic spaces.
From the exterior, the 0.60×0.60 m square punctures are uniformly equal and elegantly dispersed and as the changing daylight travels through the gradually tapered voids into the interior, the dynamic shifting of lights and shadows create interest from the inside and out.


