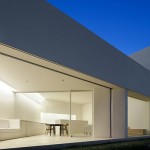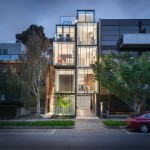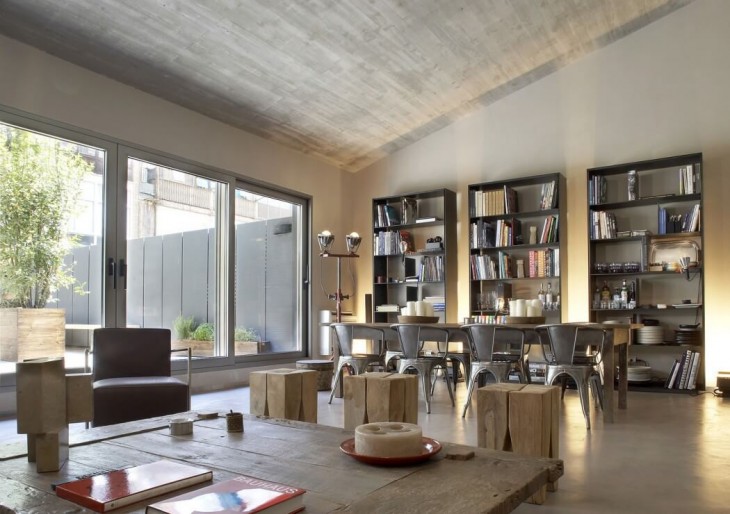
GCA Arquitects designed this industrial apartment located in Barcelona, Spain in 2010. Take a look at the complete story after the jump.
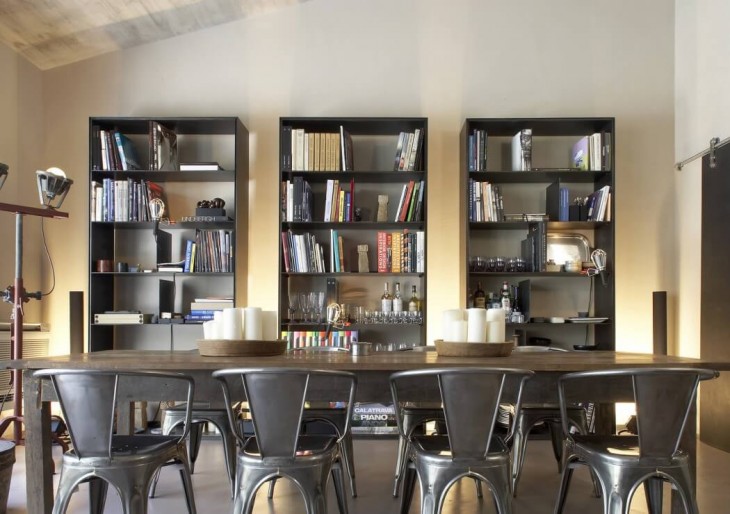
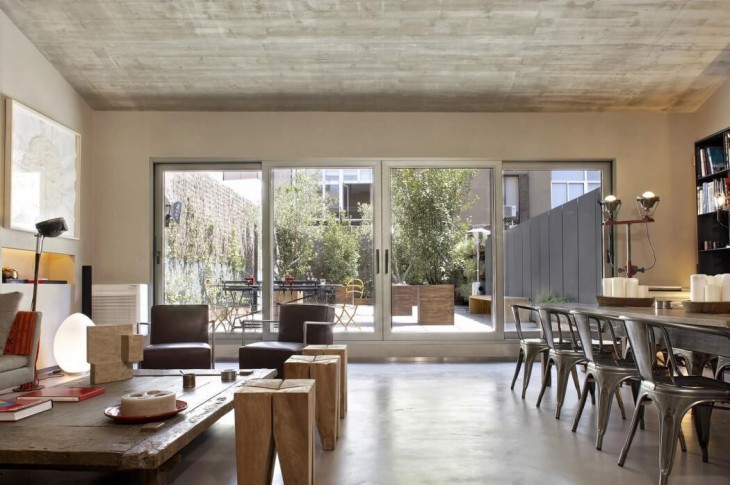



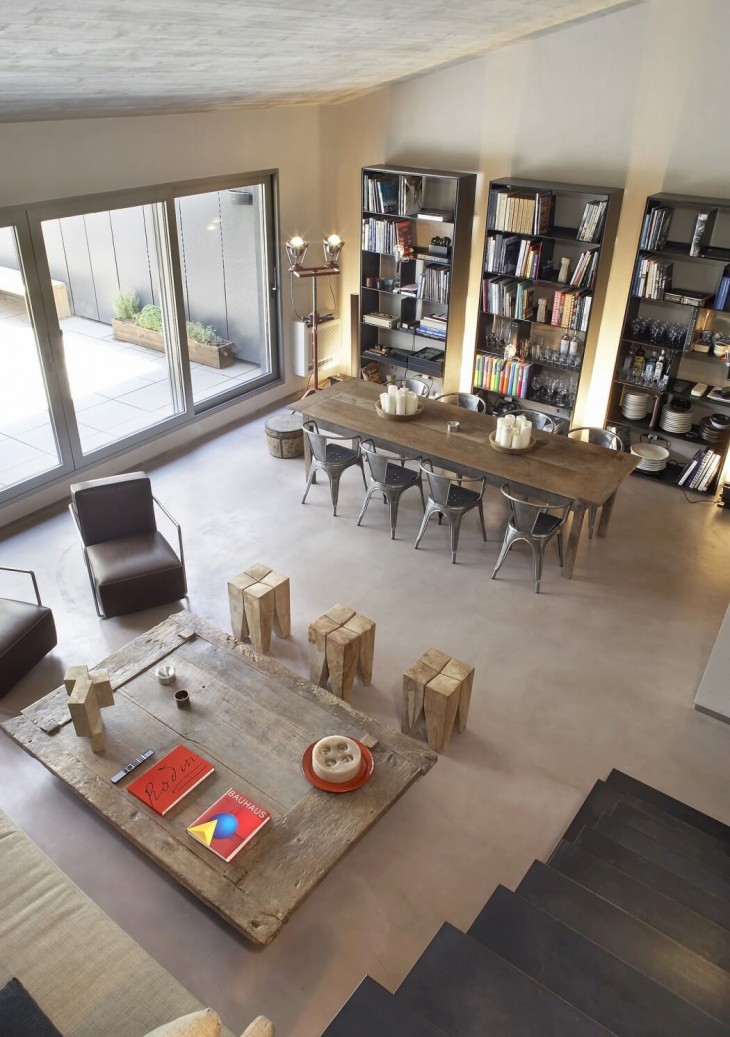




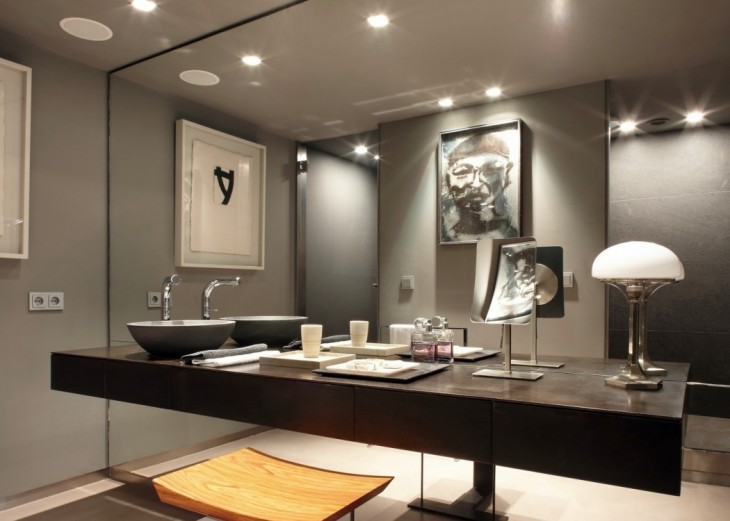
GCA Arquitects designed this property located on the first floor of a building composed of ground floor and first floor. The building contains two properties on the first floor, with offices and parking on the ground floor. It is located in Barcelona
From the street there is access to a staircase that goes up to the level of the flats. The building is extended by a rear terrace all of which is on the roof of the ground floor.
Making the most of the height regulations of the first floor and the inclination of the roof, a curved concrete floor is constructed, which on the exterior is clad in copper and on the interior is left as exposed concrete. This permits having an envelope that allows for a mezzanine contracted with a light floor. And it houses a studio bedroom open to the living-dining room, and a service zone and closed bathroom, which along with the kitchen forms a vertical block.
The living-dining area is connected to the rear terrace though a large opening and provides it with a sense of continuity.
In the part situated on the street façade, the master bedroom occupies the whole length of the façade along with a bathroom containing two zones, a shower and toilet and a sink and dressing table, which communicates with the bedroom.
Basic materials used; cement, iron and wood.
They resolve the staircase and bookshelves, as well as the bathroom and the sliding iron doors.
Floors, walls and ceilings in cement and concrete and the rest, kitchen cupboards etc… in wood.
The interior design is complemented with designer furniture, sofa, chairs, bed etc… and other more ethnic pieces in antique wood, to conserve the simple, industrial and unsophisticated ambience.
The lighting mixes reclaimed materials, bespoke pieces and designer lamps.
The project is conceived as a dwelling for a couple, the space conforms in three dimensions, interconnecting in one open-plan space. A design has been created with a simple and industrial idea, using basic construction materials, without concession to adornment, basing the result on architectural rigour.
Photography by Jordi Miralles


