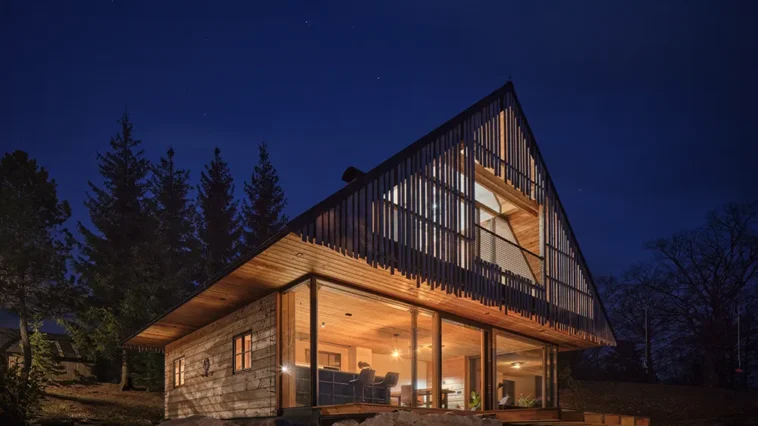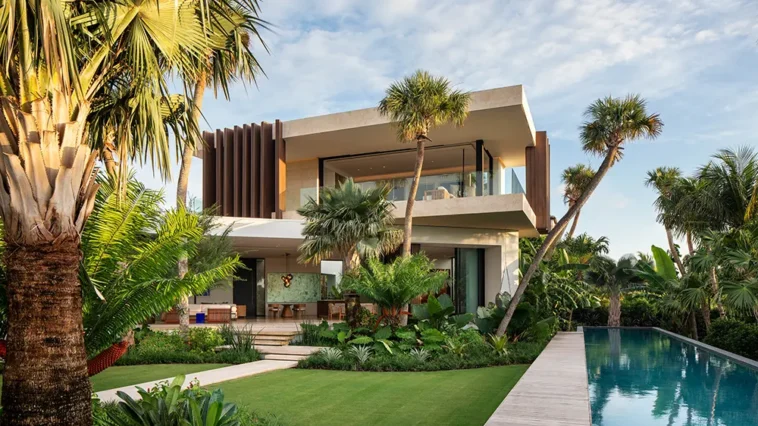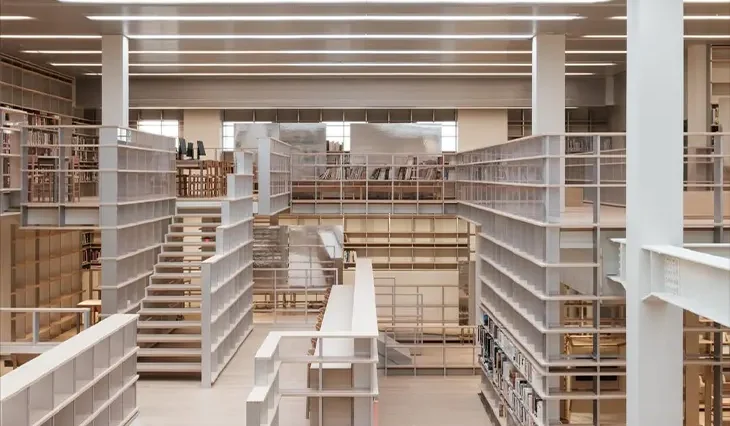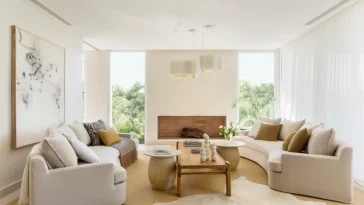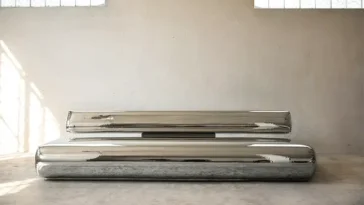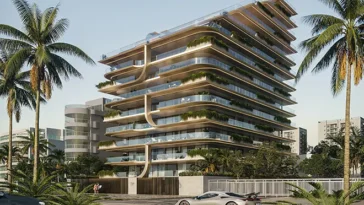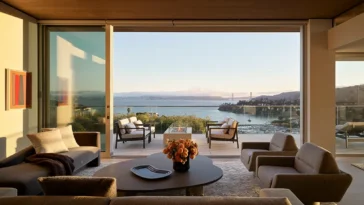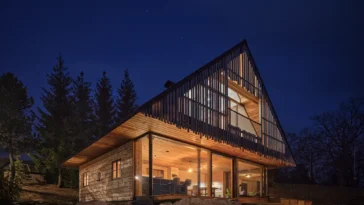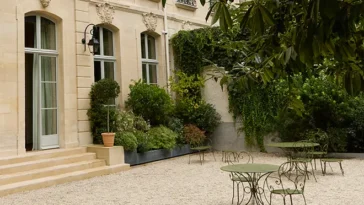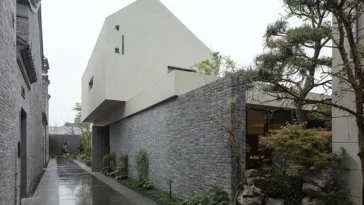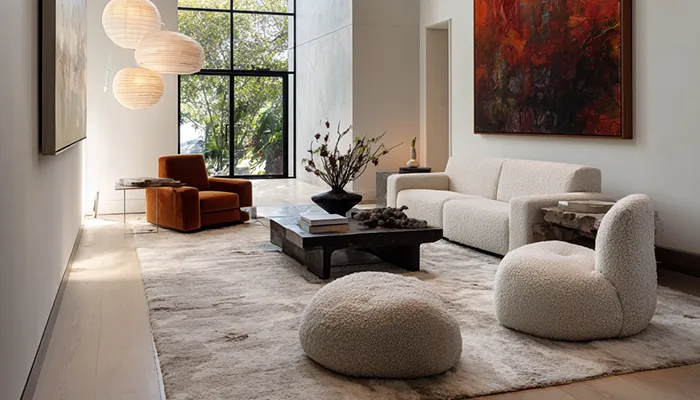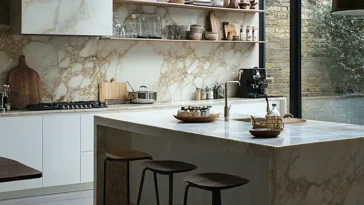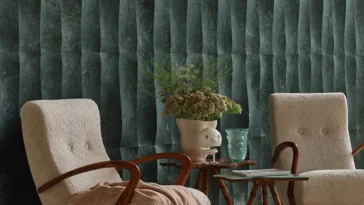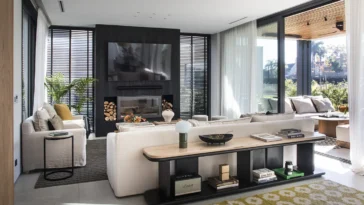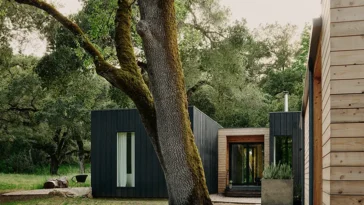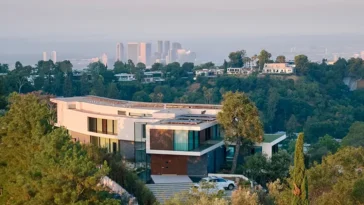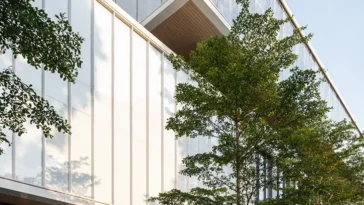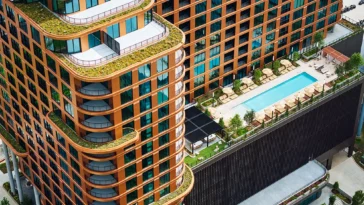More stories
-
UNS Shapes SeoulOne into a Connected Green District for All Ages
SeoulOne introduces a walkable, car-free environment shaped around community, nature, and mixed-use rhythm.
-
Chalet du Ruisseau by EM Architecture
A contemporary country home shaped by landscape and vernacular forms.
-
Alcova Miami Reveals the Participants for 2025
More than 40 designers and studios prepare new installations across the Miami River Inn.
-
Concrete and light at Casa Los Cardos
Melazza Mobili’s seamless indoor–outdoor home:
-
Zaha Hadid Architects Unveil The Symphony Tower in Dubai
A 42-storey residential tower shaped by Emirati textile geometry and environmental performance.
-
Studio Schicketanz Designs Sustainable Multi-Family Compound
A two-home architectural retreat shaped for family living beside Los Padres National Forest.
-
MAD Shapes a New Architectural Icon with the Lucas Museum in Los Angeles
MAD’s vision takes shape in Los Angeles with a technically ambitious cultural landmark.
-
Briarcrest Residence by Heusch Architecture Shapes a Refined Hillside Retreat
A composed study of light, material, and modern living in the hills of Beverly Hills.
-
Superimpose Architecture Reimagines the Civic Landmark in Dongguan
How Dongguan’s multifunctional civic center overlaps culture, commerce, and community.
-
-
La Terra di Neena Presents Its New York Installation With Crosby Studios
A presentation of Tuscan olive oil, collectible furniture, and home goods brings La Terra di Neena’s vision to New York.
-
Stella at Star Metals by Oppenheim Architecture
A residential tower that connects past warehouse character with a contemporary architectural direction.




